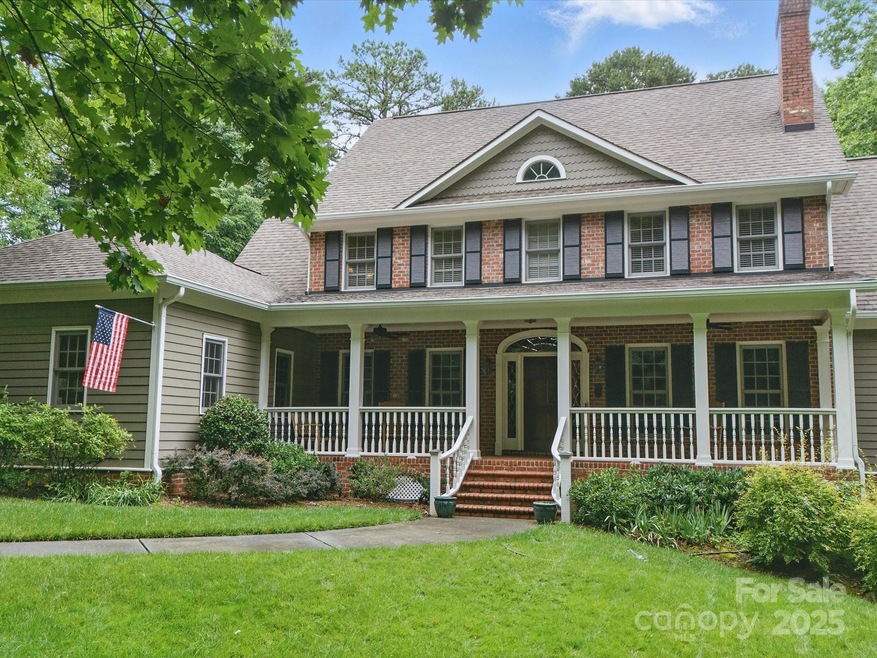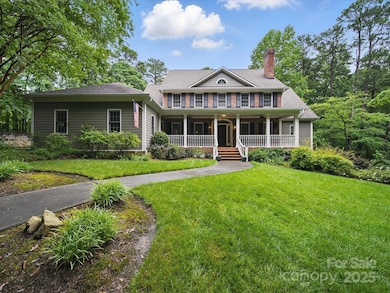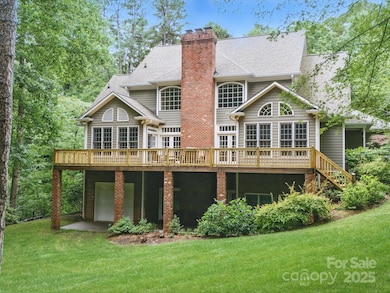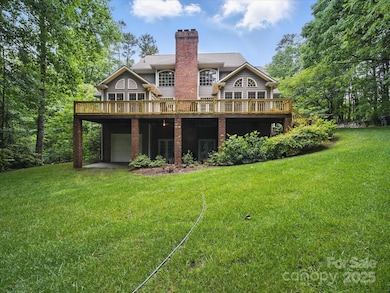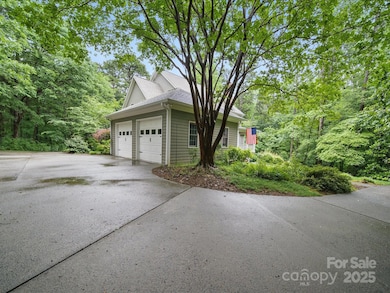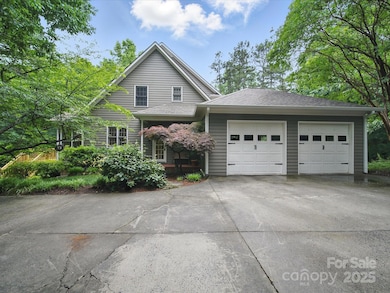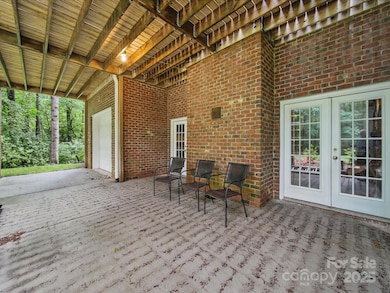
550 Burrage Rd NE Concord, NC 28025
Highlights
- Deck
- Wooded Lot
- Wood Flooring
- Beverly Hills STEM Elementary Rated A-
- Traditional Architecture
- <<doubleOvenToken>>
About This Home
As of July 2025Welcome to 550 Burrage Road NE – a custom built 4-bedroom, 3.5-bath home with 3,216 sq. ft. of living space on a private, wooded 2-acre lot just minutes from the hospital, mall, and Downtown Concord. This home features a 2-story great room, primary bedroom on the main floor, full unfinished basement with garage access, a wood-burning fireplace, and rough plumbing for a future bath, plus a large attic with pull-down stairs for extra storage. Recent updates include a new roof (2019), exterior paint and deck (2024), gutters (2024), interior paint (2025), and new upstairs carpet (2025). The home also includes a 4-ton HVAC unit (2021), second-floor HVAC (2015), and a tankless water heater (2013). The kitchen boasts stainless KitchenAid appliances (2023), and an LG washer and dryer (2019) are also included. Additional features: two gas fireplaces, a beveled glass front door, pre-wired surround sound with outdoor speakers, and a fully functional alarm system.
Last Agent to Sell the Property
Craven & Company Realtors Brokerage Email: ford.craven@cravenrealtors.com License #246003 Listed on: 05/30/2025
Home Details
Home Type
- Single Family
Est. Annual Taxes
- $6,056
Year Built
- Built in 1995
Lot Details
- Lot Dimensions are 214x436
- Wooded Lot
- Property is zoned RM-1
Parking
- 2 Car Attached Garage
- Basement Garage
- Garage Door Opener
- Driveway
Home Design
- Traditional Architecture
- Brick Exterior Construction
- Wood Siding
Interior Spaces
- 2-Story Property
- Built-In Features
- Ceiling Fan
- Wood Burning Fireplace
- Insulated Windows
- Entrance Foyer
- Great Room with Fireplace
- Recreation Room with Fireplace
- Pull Down Stairs to Attic
- Home Security System
Kitchen
- Breakfast Bar
- <<doubleOvenToken>>
- Electric Oven
- Gas Cooktop
- <<microwave>>
- Plumbed For Ice Maker
- Dishwasher
- Kitchen Island
- Disposal
Flooring
- Wood
- Tile
- Vinyl
Bedrooms and Bathrooms
- Walk-In Closet
- Garden Bath
Unfinished Basement
- Walk-Out Basement
- Basement Fills Entire Space Under The House
- Walk-Up Access
- Interior and Exterior Basement Entry
- Natural lighting in basement
Outdoor Features
- Deck
- Front Porch
Schools
- W.M. Irvin Elementary School
- Concord Middle School
- Concord High School
Utilities
- Central Air
- Heat Pump System
- Tankless Water Heater
- Cable TV Available
Listing and Financial Details
- Assessor Parcel Number 5621-97-4834-0000
Ownership History
Purchase Details
Home Financials for this Owner
Home Financials are based on the most recent Mortgage that was taken out on this home.Purchase Details
Home Financials for this Owner
Home Financials are based on the most recent Mortgage that was taken out on this home.Similar Homes in the area
Home Values in the Area
Average Home Value in this Area
Purchase History
| Date | Type | Sale Price | Title Company |
|---|---|---|---|
| Warranty Deed | $730,000 | None Listed On Document | |
| Warranty Deed | $730,000 | None Listed On Document | |
| Interfamily Deed Transfer | -- | None Available |
Mortgage History
| Date | Status | Loan Amount | Loan Type |
|---|---|---|---|
| Open | $584,000 | New Conventional | |
| Closed | $584,000 | New Conventional | |
| Previous Owner | $150,000 | Credit Line Revolving | |
| Previous Owner | $283,000 | New Conventional | |
| Previous Owner | $75,000 | No Value Available | |
| Previous Owner | $25,000 | Credit Line Revolving | |
| Previous Owner | $341,250 | Unknown | |
| Previous Owner | $265,000 | Stand Alone Refi Refinance Of Original Loan | |
| Previous Owner | $225,000 | Unknown | |
| Previous Owner | $35,001 | Credit Line Revolving | |
| Previous Owner | $200,000 | Unknown |
Property History
| Date | Event | Price | Change | Sq Ft Price |
|---|---|---|---|---|
| 07/09/2025 07/09/25 | Sold | $730,000 | +2.1% | $227 / Sq Ft |
| 06/02/2025 06/02/25 | Pending | -- | -- | -- |
| 05/30/2025 05/30/25 | For Sale | $714,900 | -- | $222 / Sq Ft |
Tax History Compared to Growth
Tax History
| Year | Tax Paid | Tax Assessment Tax Assessment Total Assessment is a certain percentage of the fair market value that is determined by local assessors to be the total taxable value of land and additions on the property. | Land | Improvement |
|---|---|---|---|---|
| 2024 | $6,056 | $608,020 | $108,360 | $499,660 |
| 2023 | $4,733 | $387,960 | $80,500 | $307,460 |
| 2022 | $4,733 | $387,960 | $80,500 | $307,460 |
| 2021 | $4,733 | $387,960 | $80,500 | $307,460 |
| 2020 | $4,733 | $387,960 | $80,500 | $307,460 |
| 2019 | $4,495 | $368,470 | $80,500 | $287,970 |
| 2018 | $4,422 | $368,470 | $80,500 | $287,970 |
| 2017 | $4,348 | $368,470 | $80,500 | $287,970 |
| 2016 | $2,579 | $347,950 | $80,500 | $267,450 |
| 2015 | $4,106 | $347,950 | $80,500 | $267,450 |
| 2014 | $4,106 | $347,950 | $80,500 | $267,450 |
Agents Affiliated with this Home
-
Ford Craven

Seller's Agent in 2025
Ford Craven
Craven & Company Realtors
(704) 652-2422
12 in this area
33 Total Sales
-
Jody Rich

Buyer's Agent in 2025
Jody Rich
RE/MAX
(704) 262-6043
12 in this area
66 Total Sales
Map
Source: Canopy MLS (Canopy Realtor® Association)
MLS Number: 4264383
APN: 5621-97-4834-0000
- 630 Burrage Rd NE
- 676 Cottingham Place NE
- 635 Windsor Place NE
- 685 Knollcrest Dr NE
- 695 Knollcrest Dr NE
- 236 Sidesmur Ct NE
- 457 Birchwood Trail NE
- 545 Wilhelm Place NE Unit 6A, 6B, 5, 4
- 456 Brook Valley Ct NE
- 806 Mcgregor Dr NE
- 148 Tetbury Ave NE
- 653 Camrose Cir NE
- 656 Camrose Cir NE
- 148 Palaside Dr NE
- 550 Camrose Cir NE
- 608 Camrose Cir NE
- 139 Palaside Dr NE
- 1012 Burrage Rd NE
- 336 Hamilton Dr NE
- 25 Blenheim Ct NE
