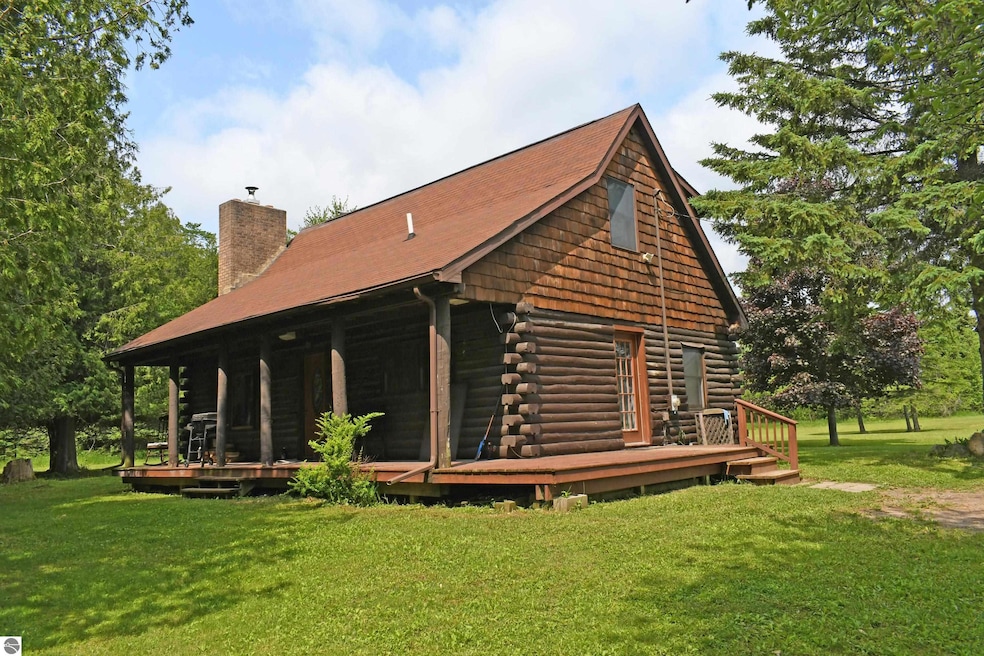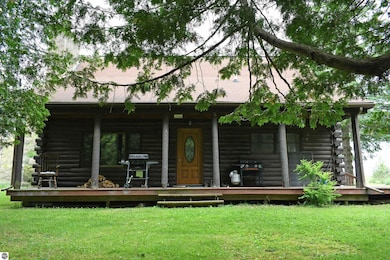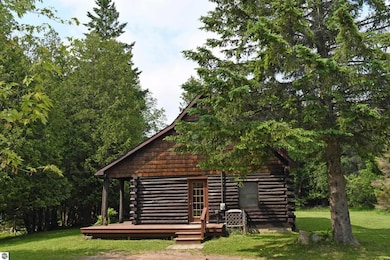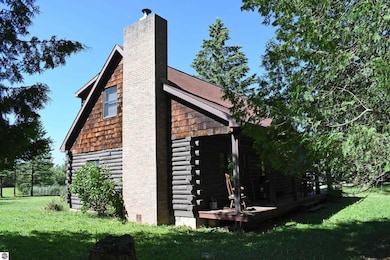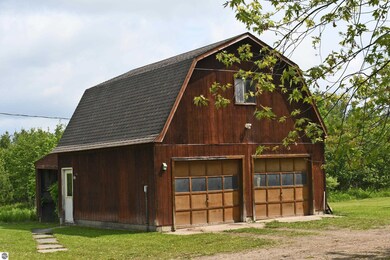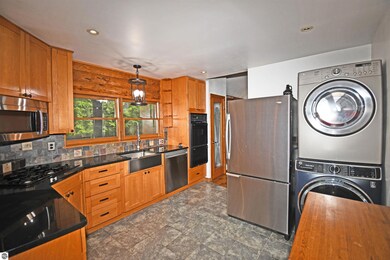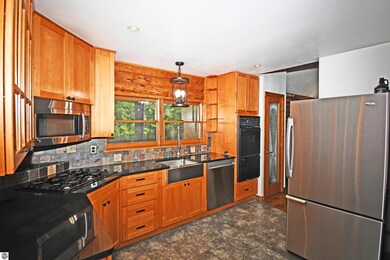
550 Curtis Rd East Tawas, MI 48730
Estimated payment $1,783/month
Highlights
- Deeded Waterfront Access Rights
- Sandy Beach
- Countryside Views
- 318 Feet of Waterfront
- Home fronts a creek
- Wooded Lot
About This Home
Full log construction three bedroom, two bath home, on the banks of Silver Creek in East Tawas. This location is hard to beat. Silver Creek is know as a cold water trout fishery with Brook Trout, some Rainbow and Brown Trout. The parcel contains nearly five acres and affords lots of privacy. Not only does this property have Silver Creek as the Southern border, the property also has a small pond! Enjoy time spent listening to the creek flow from your covered porch. The kitchen has solid surface countertops and nice appliances as well. From the kitchen sink you have views of the stream! Wood flooring compliment the dining and living area. The fireplace has an insert and can be used as an additional heat source in the winter months. There is one main floor bedroom and a well appointed 3/4 bath. Upstairs you will find two additional bedrooms and another bathroom. This property is between Oscoda and Tawas. Tawas Bay and the Ausable River are just a short distance from the home. Thousands of acres of public land is available to explore within a short drive of this locaiton. If country living has been your goal, this property may be the one you are waiting for!
Home Details
Home Type
- Single Family
Est. Annual Taxes
- $2,131
Year Built
- Built in 1985
Lot Details
- 4.61 Acre Lot
- Home fronts a creek
- 318 Feet of Waterfront
- Sandy Beach
- Level Lot
- Wooded Lot
- The community has rules related to zoning restrictions
Home Design
- Log Cabin
- Block Foundation
- Fire Rated Drywall
- Asphalt Roof
- Log Siding
Interior Spaces
- 1,512 Sq Ft Home
- 1.5-Story Property
- Vaulted Ceiling
- Ceiling Fan
- Skylights
- Fireplace
- Blinds
- Great Room
- Countryside Views
- Crawl Space
Kitchen
- Oven or Range
- <<microwave>>
- Dishwasher
- Solid Surface Countertops
Bedrooms and Bathrooms
- 3 Bedrooms
- Primary Bedroom on Main
Laundry
- Dryer
- Washer
Parking
- 2 Car Detached Garage
- Gravel Driveway
Outdoor Features
- Deeded Waterfront Access Rights
- Covered patio or porch
Utilities
- Baseboard Heating
- Well
- Cable TV Available
Map
Home Values in the Area
Average Home Value in this Area
Tax History
| Year | Tax Paid | Tax Assessment Tax Assessment Total Assessment is a certain percentage of the fair market value that is determined by local assessors to be the total taxable value of land and additions on the property. | Land | Improvement |
|---|---|---|---|---|
| 2025 | $2,131 | $97,300 | $97,300 | $0 |
| 2024 | $1,285 | $87,000 | $0 | $0 |
| 2023 | $726 | $75,500 | $75,500 | $0 |
| 2022 | $1,304 | $81,700 | $81,700 | $0 |
| 2021 | $1,264 | $73,900 | $73,900 | $0 |
| 2020 | $1,216 | $65,000 | $65,000 | $0 |
| 2019 | $1,207 | $62,100 | $62,100 | $0 |
| 2018 | $1,183 | $57,300 | $57,300 | $0 |
| 2017 | $1,108 | $55,800 | $55,800 | $0 |
| 2016 | $1,108 | $55,800 | $0 | $0 |
| 2015 | -- | $65,000 | $0 | $0 |
| 2014 | -- | $60,500 | $0 | $0 |
| 2013 | -- | $64,900 | $0 | $0 |
Property History
| Date | Event | Price | Change | Sq Ft Price |
|---|---|---|---|---|
| 06/28/2025 06/28/25 | For Sale | $289,900 | -- | $192 / Sq Ft |
Purchase History
| Date | Type | Sale Price | Title Company |
|---|---|---|---|
| Quit Claim Deed | -- | None Listed On Document | |
| Warranty Deed | $249,900 | -- | |
| Quit Claim Deed | -- | -- | |
| Interfamily Deed Transfer | -- | None Available |
Mortgage History
| Date | Status | Loan Amount | Loan Type |
|---|---|---|---|
| Previous Owner | $258,896 | New Conventional |
Similar Homes in East Tawas, MI
Source: Northern Great Lakes REALTORS® MLS
MLS Number: 1935786
APN: 111-029-200-001-10
- 60 Sheer Rd
- 1379 Kunze Rd
- 1043 Cranberry Pike
- 1044 Cranberry Pike
- 1023 Lakewood Dr
- 1023 Clifford St
- 5032 Roy Rd
- 805 Rainbow Dr
- 01 Rainbow Dr
- 741 Manning Ln
- 704 N Manning Ln
- 1645 Essex Rd
- 628 Miller Rd
- 711 Sawyer St
- 615 E Franklin St
- 519 Adams St
- 514 Tawas St
- 631 N Kobs Rd
- 1165 E Lincoln St
- 521 Washington St
