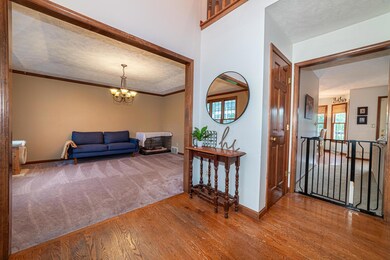
550 Dirlam Ln Mansfield, OH 44904
Estimated payment $2,182/month
Highlights
- Deck
- Cul-De-Sac
- 2 Car Attached Garage
- Whirlpool Bathtub
- Fireplace
- Patio
About This Home
Dream Location Meets Move-In Ready Comfort! Tucked away in a quiet cul-de-sac on a beautiful corner lot, this charming home has everything you've been dreaming of & more! Located in a warm, welcoming neighborhood where folks wave hello on walks & kids ride bikes until sunset, this home offers Mansfield city utilities w/ bonus of being in the highly rated Lexington SD! Yes, please! Step inside & fall in love with over 2,255 SF of living space PLUS, a finished walk-out basement (hello, extra 400 SF ft!) that's perfect for game nights, movie marathons, or hosting your favorite people on the patio. You'll love the spacious 4 bedrooms, cozy family room w /fireplace, & a dreamy primary suite featuring a walk-in closet, relaxing whirlpool tub, & stand-up shower. The main-level laundry just off the kitchen makes life a little easier while the attached 2.5-car garage with concrete drive gives you plenty of room for your cars & your hobbies. Gorgeous low-maintenance landscaping round out the exterior appeal. This home truly has it all--location, space, & comfort. Don't miss your opportunity to own this gem.
Home Details
Home Type
- Single Family
Est. Annual Taxes
- $4,258
Year Built
- Built in 1991
Lot Details
- 0.35 Acre Lot
- Cul-De-Sac
Parking
- 2 Car Attached Garage
Home Design
- Brick Exterior Construction
- Vinyl Siding
Interior Spaces
- 2,222 Sq Ft Home
- 2-Story Property
- Fireplace
- Insulated Windows
- Family Room
- Carpet
- Basement
- Recreation or Family Area in Basement
- Laundry on main level
Kitchen
- Electric Range
- Microwave
- Dishwasher
Bedrooms and Bathrooms
- 4 Bedrooms
- Whirlpool Bathtub
Outdoor Features
- Deck
- Patio
- Shed
- Storage Shed
Utilities
- Forced Air Heating and Cooling System
- Heating System Uses Gas
Listing and Financial Details
- Assessor Parcel Number 056-92-192-16-000
Map
Home Values in the Area
Average Home Value in this Area
Tax History
| Year | Tax Paid | Tax Assessment Tax Assessment Total Assessment is a certain percentage of the fair market value that is determined by local assessors to be the total taxable value of land and additions on the property. | Land | Improvement |
|---|---|---|---|---|
| 2024 | $4,258 | $87,080 | $16,970 | $70,110 |
| 2023 | $4,258 | $87,080 | $16,970 | $70,110 |
| 2022 | $3,559 | $62,650 | $12,820 | $49,830 |
| 2021 | $3,571 | $62,650 | $12,820 | $49,830 |
| 2020 | $3,574 | $62,650 | $12,820 | $49,830 |
| 2019 | $3,284 | $53,090 | $10,860 | $42,230 |
| 2018 | $2,795 | $53,090 | $10,860 | $42,230 |
| 2017 | $2,742 | $53,090 | $10,860 | $42,230 |
| 2016 | $2,719 | $51,200 | $10,540 | $40,660 |
| 2015 | $2,719 | $51,200 | $10,540 | $40,660 |
| 2014 | $2,717 | $51,200 | $10,540 | $40,660 |
| 2012 | $1,320 | $52,780 | $10,860 | $41,920 |
Property History
| Date | Event | Price | Change | Sq Ft Price |
|---|---|---|---|---|
| 07/06/2025 07/06/25 | Pending | -- | -- | -- |
| 06/30/2025 06/30/25 | For Sale | $329,900 | +106.2% | $148 / Sq Ft |
| 09/30/2015 09/30/15 | Sold | $160,000 | -13.0% | $76 / Sq Ft |
| 09/03/2015 09/03/15 | Pending | -- | -- | -- |
| 04/24/2015 04/24/15 | For Sale | $183,900 | -- | $87 / Sq Ft |
Purchase History
| Date | Type | Sale Price | Title Company |
|---|---|---|---|
| Survivorship Deed | $160,000 | Chicago Title | |
| Interfamily Deed Transfer | -- | None Available | |
| Deed | $19,000 | -- |
Mortgage History
| Date | Status | Loan Amount | Loan Type |
|---|---|---|---|
| Open | $152,000 | New Conventional | |
| Closed | $60,500 | Credit Line Revolving | |
| Closed | $60,500 | Credit Line Revolving |
Similar Homes in Mansfield, OH
Source: Columbus and Central Ohio Regional MLS
MLS Number: 225023966
APN: 056-92-192-16-000
- 412 Old Stone Ct
- 615 Bailey Dr
- 1928 Middle Bellville Rd
- 1789 Middle Bellville Rd
- 655 Sequoia Ln
- 734 Straub Rd W
- 2055 Random Dr
- 1802 Riva Ridge Dr
- 1862 Red Oak Dr
- 1702 Middle Bellville Rd
- 546 Bennington Dr
- 1975 Chelsea Dr
- 0 Rippling Brook Dr
- 791 York St W
- 1023 Princeton Trace
- 1683 Riva Ridge Dr Unit 1683
- 1696 Riva Ridge Dr
- 710 Cloverleaf Ct
- 1690 Riva Ridge Dr Unit 1690
- 621 Heidi Ln






