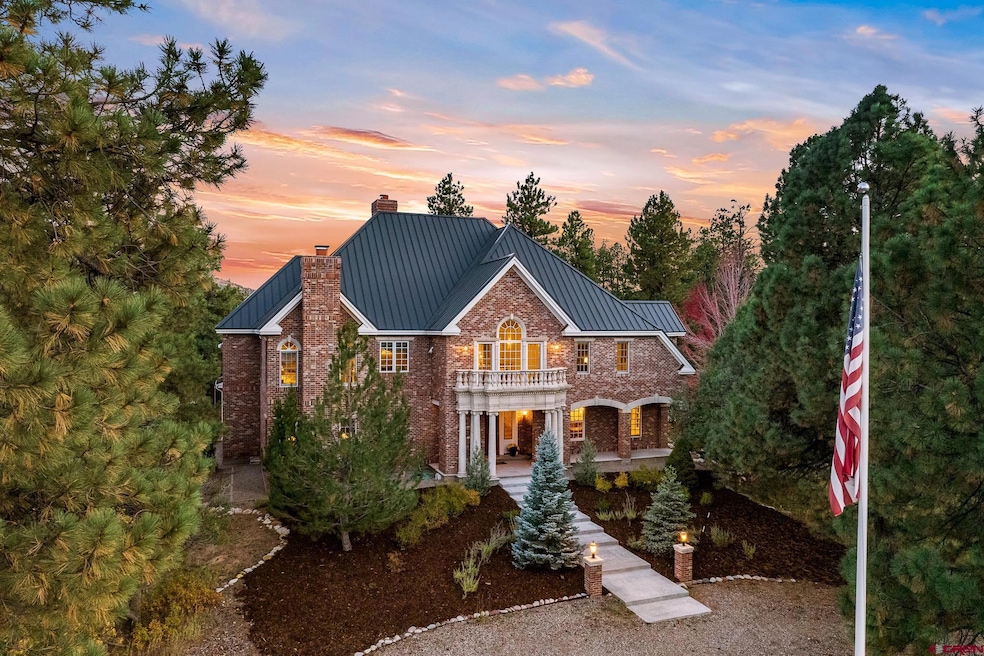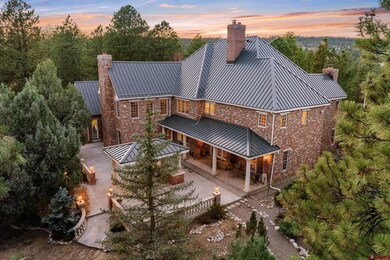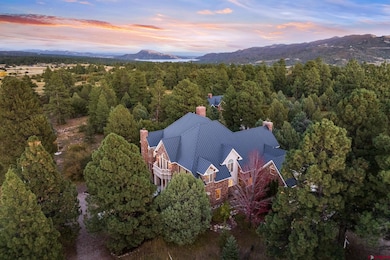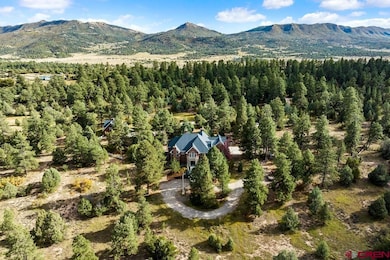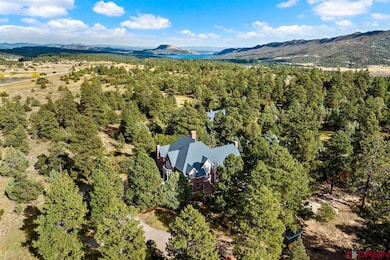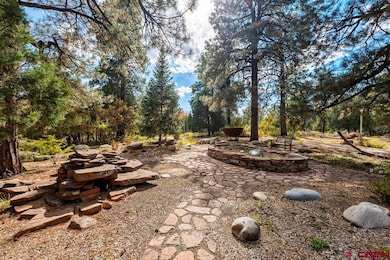550 Dream Catcher Ln Durango, CO 81301
Estimated payment $20,644/month
Highlights
- Accessory Dwelling Unit (ADU)
- Media Room
- 35.63 Acre Lot
- Durango High School Rated A-
- Sauna
- Mountain View
About This Home
Reintroducing the newly remodeled and enhanced Dream Catcher Estate. Welcome to your private oasis nestled in the breathtaking landscapes of southwest Colorado just minutes outside of historic Durango. This exceptional 35-acre estate offers a harmonious blend of stunning architecture, luxurious amenities, and natural beauty, making it the perfect retreat for those seeking tranquility and sophistication. The centerpiece of this property is a spacious home that embodies elegance and style. With its impressive architectural design, the residence boasts expansive living areas filled with natural light, high ceilings, and exquisite finishes throughout. The thoughtful floorpan seamlessly connects the brand new gourmet kitchen, formal dining room, library, loaded pub with warm fireplace and theatre room making it ideal for large gatherings or quaint evenings. The completely redesigned kitchen seamlessly blends elegance with functionality. All new stainless steel and energy efficient appliances, custom designed cabinets as well as a featured coffee bar with display shelving. A spacious island not only serves as a cooking surface but also doubles as a casual dining area, complete with bar stools for relaxed meals. A cozy nook creates another space for a breakfast table making this newly designed kitchen the heart of the home and activity. Step outside to discover a sprawling outdoor pavilion, designed for alfresco dining, relaxation, and entertainment. Surrounded by beautifully landscaped grounds, the pavilion provides an ideal setting for gatherings or quiet evenings under the stars. The property is further enhanced by a serene water feature, which meanders through a sandstone sculpture, creating a tranquil atmosphere that invites wildlife and provides soothing sounds of flowing water. Adding to the estate's charm is an additional carriage house, perfect for accommodating guests or serving as a private office or studio. This versatile space features cozy living quarters, a full kitchen, and a charming exterior that complements the main residence. Whether for guests or a personal retreat, this carriage house provides privacy without sacrificing comfort including an oversized two-car garage with a wood stove and a large workbench. The estate is thoughtfully integrated into the natural landscape, with native trees, wildflower gardens, and expansive views that offer a sense of peace and seclusion. Immerse yourself in the stunning environment of southwest Colorado, where the mountains meet the sky. This 35-acre estate is not just a home; it's a lifestyle defined by luxury, comfort, and natural beauty. Whether you are seeking a serene retreat or an entertainer’s dream, this property is an unparalleled opportunity to own a piece of Colorado paradise.
Home Details
Home Type
- Single Family
Year Built
- Built in 1998 | Remodeled in 2024
Lot Details
- 35.63 Acre Lot
- Landscaped
- Wooded Lot
Parking
- 5 Car Attached Garage
Home Design
- Brick Exterior Construction
- Metal Roof
- Stick Built Home
Interior Spaces
- 9,812 Sq Ft Home
- 2-Story Property
- Wet Bar
- Great Room
- Family Room
- Living Room with Fireplace
- Formal Dining Room
- Media Room
- Den with Fireplace
- Game Room
- Sauna
- Home Gym
- Mountain Views
- Home Security System
Kitchen
- Breakfast Area or Nook
- Oven or Range
- Range
- Microwave
- Freezer
- Dishwasher
- Disposal
Flooring
- Wood
- Carpet
- Tile
Bedrooms and Bathrooms
- 5 Bedrooms
- Primary Bedroom Upstairs
- Walk-In Closet
Laundry
- Dryer
- Washer
Outdoor Features
- Balcony
- Patio
- Outdoor Gas Grill
Additional Homes
- Accessory Dwelling Unit (ADU)
Schools
- Fort Lewis Mesa K-5 Elementary School
- Escalante 6-8 Middle School
- Durango 9-12 High School
Utilities
- Hot Water Baseboard Heater
- Boiler Heating System
- Heating System Powered By Owned Propane
- Heating System Uses Propane
- Septic Tank
- Septic System
- Internet Available
- Phone Available
Listing and Financial Details
- Assessor Parcel Number 566306400112
Map
Home Values in the Area
Average Home Value in this Area
Property History
| Date | Event | Price | List to Sale | Price per Sq Ft |
|---|---|---|---|---|
| 10/10/2025 10/10/25 | Pending | -- | -- | -- |
| 10/17/2024 10/17/24 | For Sale | $3,295,000 | -- | $336 / Sq Ft |
Source: Colorado Real Estate Network (CREN)
MLS Number: 818854
- 337 Zane Dr
- 51 Shenandoah Cir
- 290 Blue Ridge
- 717 Zane Dr
- 111 Rendezvous Trail
- 1781 Heritage Rd
- 152 Peak Trail Dr
- 191 Deer Valley Rd
- TBD Vaquero Way
- 678 N Lakeside Dr
- 41 Moss Road Trail
- 178 Canyon Creek Trail
- 173 Canyon Creek Trail
- 199 Timber Dr
- 49 Hunter Ct
- 23 Hunter Ct
- 841 Oak Dr
- 21121 Highway 140
- 564 Spring Rd
- 152 Lane Dr
