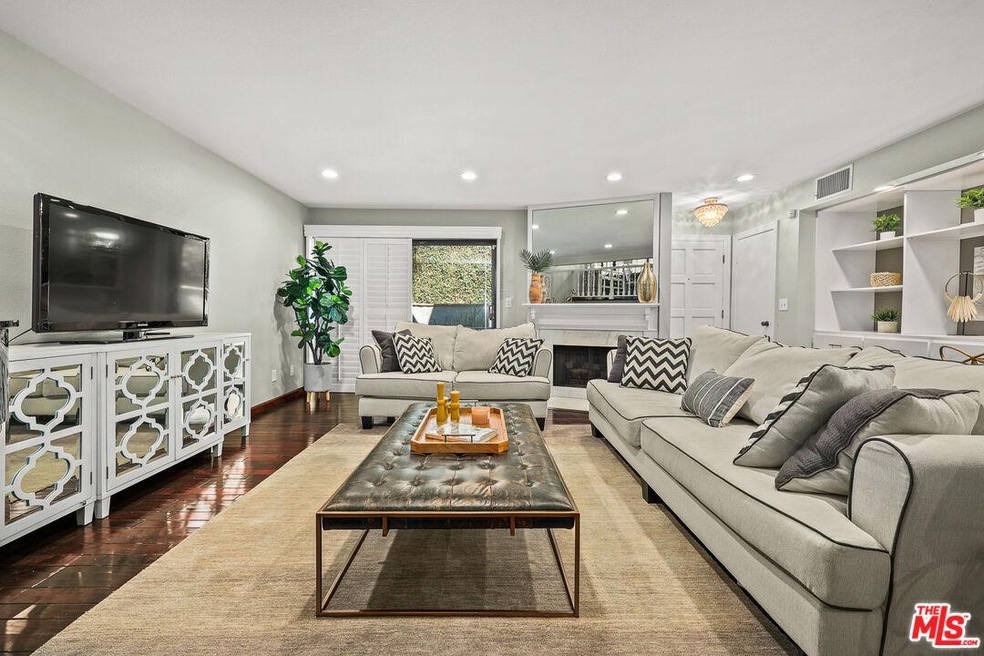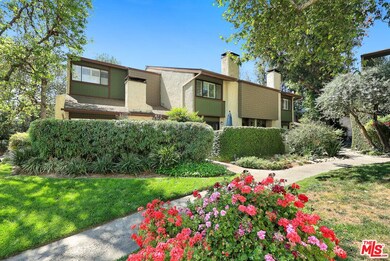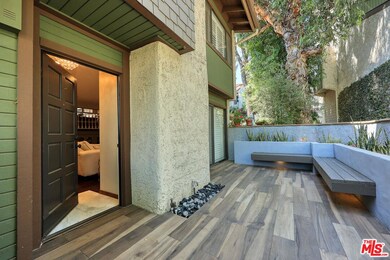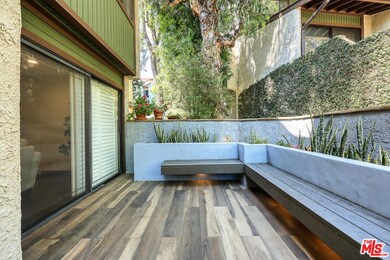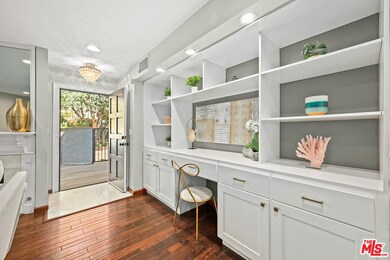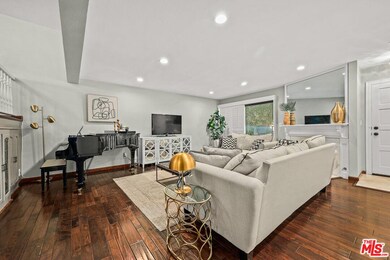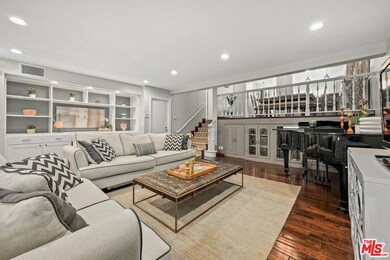
550 Garfield Ave South Pasadena, CA 91030
Highlights
- Heated In Ground Pool
- 3.53 Acre Lot
- Wood Flooring
- Blair High School Rated A-
- Clubhouse
- Spanish Architecture
About This Home
As of May 2022Located in the coveted South Pasadena School District, this tastefully updated town home is move-in ready and located in the meticulously landscaped Fransciscan Woods Community, less than a block away from Garfield Park and near Marengo Elementary School. This townhome features many elegant upgrades, including custom-made kitchen countertops with an oversized center island, beautiful Italian marble backsplash tiles, recessed lighting throughout, high end fixtures, modern cabinets, plantation shutters, stainless steel appliances and plenty of built in storage. Come home to luxurious finishes such as the marble entry and fireplace and an extra large, open floor plan living area - perfect for entertaining. The exquisitely designed patio features modern Italian floor tiles, and a tastefully designed seating area in a Zen-like setting; perfect for gardening small plants or Al Fresco dining. The master bedroom features double entry doors, is very spacious with an area for extra seating, and has extra closet space. All three bathrooms have been renovated. You'll love all the beautiful vanities and fully updated master shower. This home also features a den/ office room which can be used as a 3rd bedroom. The garage contains plenty of extra storage and is EV charger ready with a 220v outlet. This is one of the largest floor plans in the highly desirable community, which features lush landscaping throughout and an extra large, heated pool; perfect for larger gatherings for family and friends. Make this your dream home today! Offer Due date April 9th 4:00PM.
Last Agent to Sell the Property
Dream Realty & Investments Inc License #02074139 Listed on: 03/31/2022

Last Buyer's Agent
Janici Pan
JPAN REALTY License #01405599
Townhouse Details
Home Type
- Townhome
Est. Annual Taxes
- $17,195
Year Built
- Built in 1975 | Remodeled
HOA Fees
- $495 Monthly HOA Fees
Parking
- 2 Car Direct Access Garage
- Parking Storage or Cabinetry
- Guest Parking
Home Design
- Spanish Architecture
- Turnkey
Interior Spaces
- 1,917 Sq Ft Home
- 3-Story Property
- Ceiling Fan
- Fireplace With Gas Starter
- Plantation Shutters
- Entryway
- Living Room with Fireplace
- Dining Area
- Den
- Wood Flooring
Kitchen
- Breakfast Bar
- Oven or Range
- Gas and Electric Range
- Microwave
- Water Line To Refrigerator
- Dishwasher
- Kitchen Island
- Ceramic Countertops
- Disposal
Bedrooms and Bathrooms
- 3 Bedrooms
- Walk-In Closet
Laundry
- Laundry Room
- Dryer
- Washer
Home Security
Pool
- Heated In Ground Pool
- Fence Around Pool
Utilities
- Central Heating and Cooling System
- Gas Water Heater
Listing and Financial Details
- Assessor Parcel Number 5324-019-037
Community Details
Overview
- Association fees include trash, sewer
- 46 Units
- Beven And Brock Association
Amenities
- Clubhouse
Recreation
- Community Pool
Pet Policy
- Pets Allowed
Security
- Carbon Monoxide Detectors
- Fire and Smoke Detector
Ownership History
Purchase Details
Home Financials for this Owner
Home Financials are based on the most recent Mortgage that was taken out on this home.Purchase Details
Home Financials for this Owner
Home Financials are based on the most recent Mortgage that was taken out on this home.Purchase Details
Home Financials for this Owner
Home Financials are based on the most recent Mortgage that was taken out on this home.Purchase Details
Similar Homes in the area
Home Values in the Area
Average Home Value in this Area
Purchase History
| Date | Type | Sale Price | Title Company |
|---|---|---|---|
| Grant Deed | $783,000 | Fidelity Sherman Oaks | |
| Grant Deed | $710,000 | Lawyers Title | |
| Grant Deed | $570,000 | Lawyers Title Company | |
| Interfamily Deed Transfer | -- | None Available |
Mortgage History
| Date | Status | Loan Amount | Loan Type |
|---|---|---|---|
| Open | $477,000 | New Conventional | |
| Closed | $480,000 | New Conventional | |
| Closed | $518,000 | New Conventional | |
| Previous Owner | $497,000 | New Conventional | |
| Previous Owner | $285,000 | New Conventional |
Property History
| Date | Event | Price | Change | Sq Ft Price |
|---|---|---|---|---|
| 05/05/2022 05/05/22 | Sold | $1,350,000 | +9.9% | $704 / Sq Ft |
| 04/19/2022 04/19/22 | For Sale | $1,228,000 | 0.0% | $641 / Sq Ft |
| 04/12/2022 04/12/22 | Pending | -- | -- | -- |
| 04/08/2022 04/08/22 | Pending | -- | -- | -- |
| 03/31/2022 03/31/22 | For Sale | $1,228,000 | +56.8% | $641 / Sq Ft |
| 08/23/2016 08/23/16 | Sold | $783,000 | +4.5% | $408 / Sq Ft |
| 07/14/2016 07/14/16 | Pending | -- | -- | -- |
| 07/02/2016 07/02/16 | For Sale | $749,000 | +5.5% | $391 / Sq Ft |
| 10/27/2015 10/27/15 | Sold | $710,000 | -2.1% | $370 / Sq Ft |
| 09/10/2015 09/10/15 | Pending | -- | -- | -- |
| 08/26/2015 08/26/15 | For Sale | $725,000 | -- | $378 / Sq Ft |
Tax History Compared to Growth
Tax History
| Year | Tax Paid | Tax Assessment Tax Assessment Total Assessment is a certain percentage of the fair market value that is determined by local assessors to be the total taxable value of land and additions on the property. | Land | Improvement |
|---|---|---|---|---|
| 2024 | $17,195 | $1,404,540 | $572,220 | $832,320 |
| 2023 | $16,825 | $1,377,000 | $561,000 | $816,000 |
| 2022 | $10,661 | $856,323 | $615,284 | $241,039 |
| 2021 | $10,465 | $839,533 | $603,220 | $236,313 |
| 2019 | $10,153 | $814,633 | $585,329 | $229,304 |
| 2018 | $9,917 | $798,660 | $573,852 | $224,808 |
| 2016 | $8,540 | $710,000 | $493,600 | $216,400 |
| 2015 | $7,252 | $595,707 | $401,110 | $194,597 |
| 2014 | $7,155 | $584,039 | $393,253 | $190,786 |
Agents Affiliated with this Home
-
Jisun Park

Seller's Agent in 2022
Jisun Park
Dream Realty & Investments Inc
(213) 342-7475
1 in this area
16 Total Sales
-
J
Buyer's Agent in 2022
Janici Pan
JPAN REALTY
-
Sheila Ting
S
Seller's Agent in 2016
Sheila Ting
RE/MAX
(626) 695-8003
2 in this area
11 Total Sales
-
Connie kao
C
Buyer's Agent in 2016
Connie kao
REGION 1 REALTY
(626) 318-7722
6 Total Sales
-
C
Seller's Agent in 2015
Carol Majors
Coldwell Banker Realty
-
J
Buyer Co-Listing Agent in 2015
Jun Xu
Century 21 Masters Walnut
Map
Source: The MLS
MLS Number: 22-141841
APN: 5324-019-037
- 604 Garfield Ave
- 702 Park Ave Unit 309
- 319 Raymondale Dr
- 332 Allendale Rd Unit 5
- 1720 Mission St Unit 21
- 580 Old Mill Rd
- 1648 Raymond Hill Rd
- 301 Wallis St Unit 8
- 254 E Glenarm St
- 770 Huntington Cir
- 35 Columbia St
- 1425 Wentworth Ave
- 224 Oaklawn Ave
- 790 Huntington Cir
- 1241 S Oak Knoll Ave
- 812 Fremont Ave Unit 203
- 818 Huntington Garden Dr
- 1116 Foothill St
- 293 Ohio St Unit 11
- 1036 S Madison Ave
