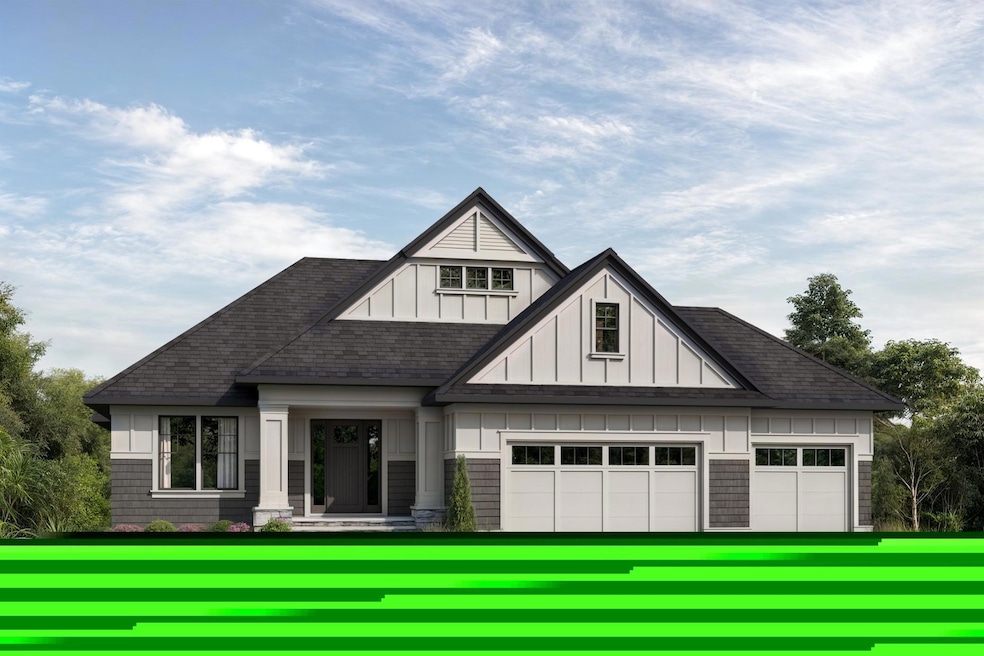PENDING
NEW CONSTRUCTION
550 Harbor Ct Shoreview, MN 55126
Estimated payment $7,563/month
Total Views
533
3
Beds
2.5
Baths
3,771
Sq Ft
$353
Price per Sq Ft
Highlights
- Waterfront Community
- New Construction
- Radiant Floor
- Island Lake Elementary School Rated A-
- Deck
- Great Room
About This Home
SOLD BEFORE PRINT
Home Details
Home Type
- Single Family
Est. Annual Taxes
- $2,765
Year Built
- Built in 2025 | New Construction
Lot Details
- 0.27 Acre Lot
- Lot Dimensions are 93x125
- Cul-De-Sac
- Irregular Lot
- Few Trees
HOA Fees
- $309 Monthly HOA Fees
Parking
- 3 Car Attached Garage
- Heated Garage
- Insulated Garage
- Garage Door Opener
Interior Spaces
- 1-Story Property
- Stone Fireplace
- Gas Fireplace
- Great Room
- Family Room
- Dining Room
- Home Office
- Game Room
- Home Gym
- Radiant Floor
Kitchen
- Range
- Microwave
- Dishwasher
- Stainless Steel Appliances
- Disposal
- The kitchen features windows
Bedrooms and Bathrooms
- 3 Bedrooms
Laundry
- Dryer
- Washer
Finished Basement
- Sump Pump
- Drain
- Natural lighting in basement
Eco-Friendly Details
- Air Exchanger
Outdoor Features
- Deck
- Porch
Utilities
- Forced Air Heating and Cooling System
- Humidifier
- Vented Exhaust Fan
- Gas Water Heater
- Water Softener is Owned
Listing and Financial Details
- Assessor Parcel Number 243023220096
Community Details
Overview
- Association fees include lawn care, trash, snow removal
- Tycon Association, Phone Number (612) 370-7000
- Built by WOODDALE BUILDERS INC
- Harbor Shores Community
- Harbor Shores Subdivision
Recreation
- Waterfront Community
Map
Create a Home Valuation Report for This Property
The Home Valuation Report is an in-depth analysis detailing your home's value as well as a comparison with similar homes in the area
Home Values in the Area
Average Home Value in this Area
Property History
| Date | Event | Price | List to Sale | Price per Sq Ft |
|---|---|---|---|---|
| 04/15/2025 04/15/25 | Pending | -- | -- | -- |
| 04/14/2025 04/14/25 | For Sale | $1,332,750 | -- | $353 / Sq Ft |
Source: NorthstarMLS
Source: NorthstarMLS
MLS Number: 6703597
Nearby Homes
- 592 Harbor Ct
- 599 Harbor Ct
- 4481 Snail Lake Blvd
- 4439 Snail Lake Blvd
- 305 Harbor Ln
- 640 Highway 96 W
- 505 Chandler Ct
- 217 Galtier Place
- 833 Amble Ct
- 475 Tanglewood Dr
- 276 Dawn Ave
- 708 Brigadoon Cir
- 4788 Anderson Ln
- 374 Floral Dr W
- 4444 Victoria St N
- 742 County Road F W Unit D
- 165 Hawes Ave
- 4237 Sylvia Ln N
- 766 County Road F W Unit I
- 766 County Road F W Unit 715

