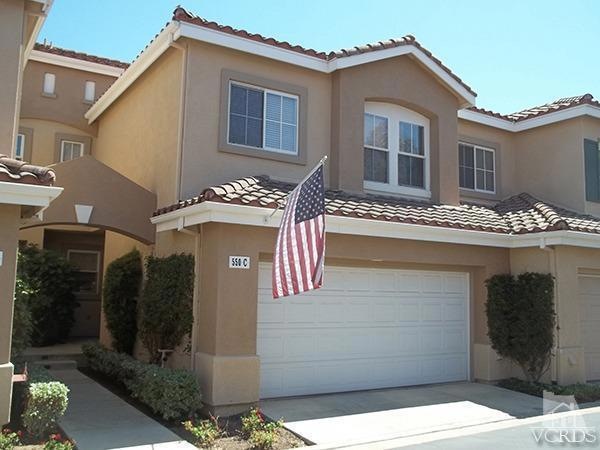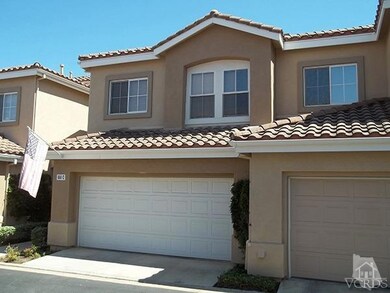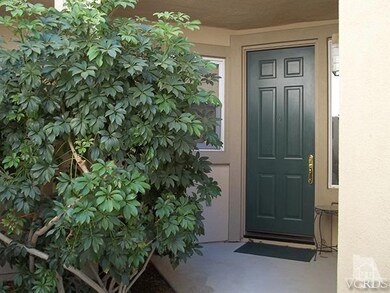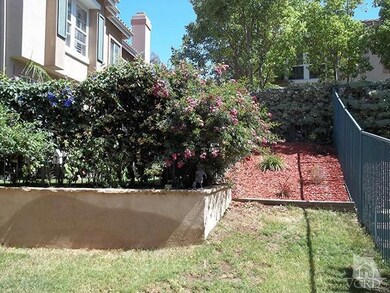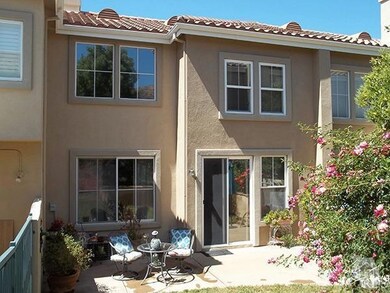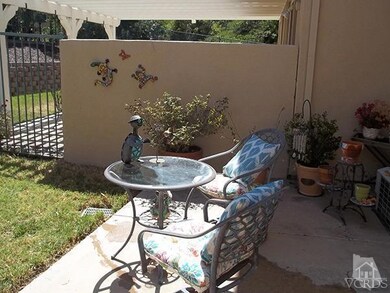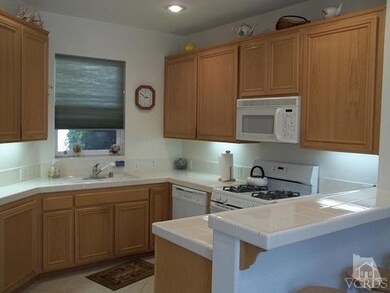
550 Lorabel Way Unit C Simi Valley, CA 93065
Wood Ranch NeighborhoodHighlights
- Gated with Attendant
- In Ground Pool
- Community Lake
- Wood Ranch Elementary School Rated A-
- Open Floorplan
- Clubhouse
About This Home
As of September 2017Standard Sale! Rare, Immaculate 3 bd, 3 ba townhouse in gated section of Summer Side community. Recessed lighting throughout, cathedral ceiling, cozy fireplace, 2-car garage, larger private backyard, new carpet, large master suite with walk-in closet. Close to schools and shopping. Move-in ready! This one's going fast!
Last Agent to Sell the Property
Scott Spindel
Aviara Real Estate
Property Details
Home Type
- Condominium
Est. Annual Taxes
- $6,576
Year Built
- Built in 1998
HOA Fees
Home Design
- Slab Foundation
- Spanish Tile Roof
- Stucco
Interior Spaces
- 1,347 Sq Ft Home
- 2-Story Property
- Open Floorplan
- Two Story Ceilings
- Recessed Lighting
- Gas Log Fireplace
- Formal Entry
- Living Room with Fireplace
- Carpet
Kitchen
- Breakfast Bar
- Gas Cooktop
- Dishwasher
- Tile Countertops
- Disposal
Bedrooms and Bathrooms
- 3 Bedrooms
- All Upper Level Bedrooms
- Walk-In Closet
Laundry
- Laundry in Garage
- Dryer
- Washer
Home Security
Parking
- 2 Car Attached Garage
- Single Garage Door
- Automatic Gate
- Guest Parking
Pool
- In Ground Pool
- In Ground Spa
- Outdoor Pool
- Fence Around Pool
Outdoor Features
- Concrete Porch or Patio
- Rain Gutters
Utilities
- Central Air
- Heating System Uses Natural Gas
- Furnace
- Municipal Utilities District Water
Listing and Financial Details
- Assessor Parcel Number 5960151525
Community Details
Overview
- Summerside 399 Subdivision
- Maintained Community
- Community Lake
- Greenbelt
Amenities
- Picnic Area
- Clubhouse
- Banquet Facilities
- Meeting Room
- Guest Suites
- Community Mailbox
Recreation
- Community Playground
- Community Pool
- Community Spa
- Horse Trails
- Hiking Trails
- Bike Trail
Security
- Gated with Attendant
- Resident Manager or Management On Site
- Controlled Access
- Carbon Monoxide Detectors
- Fire and Smoke Detector
Ownership History
Purchase Details
Home Financials for this Owner
Home Financials are based on the most recent Mortgage that was taken out on this home.Purchase Details
Home Financials for this Owner
Home Financials are based on the most recent Mortgage that was taken out on this home.Purchase Details
Home Financials for this Owner
Home Financials are based on the most recent Mortgage that was taken out on this home.Purchase Details
Purchase Details
Home Financials for this Owner
Home Financials are based on the most recent Mortgage that was taken out on this home.Map
Similar Homes in Simi Valley, CA
Home Values in the Area
Average Home Value in this Area
Purchase History
| Date | Type | Sale Price | Title Company |
|---|---|---|---|
| Interfamily Deed Transfer | -- | Accommodation | |
| Grant Deed | $495,500 | Stewart Glendale | |
| Grant Deed | $425,000 | Lawyers Title | |
| Grant Deed | $300,000 | Chicago Title | |
| Grant Deed | $169,000 | Lawyers Title Company |
Mortgage History
| Date | Status | Loan Amount | Loan Type |
|---|---|---|---|
| Open | $265,500 | New Conventional | |
| Previous Owner | $403,750 | New Conventional | |
| Previous Owner | $35,000 | Stand Alone Second | |
| Previous Owner | $118,200 | No Value Available |
Property History
| Date | Event | Price | Change | Sq Ft Price |
|---|---|---|---|---|
| 09/21/2017 09/21/17 | Sold | $495,500 | -2.7% | $368 / Sq Ft |
| 08/20/2017 08/20/17 | Pending | -- | -- | -- |
| 07/14/2017 07/14/17 | For Sale | $509,000 | +19.8% | $378 / Sq Ft |
| 07/21/2015 07/21/15 | Sold | $425,000 | 0.0% | $316 / Sq Ft |
| 06/21/2015 06/21/15 | Pending | -- | -- | -- |
| 05/04/2015 05/04/15 | For Sale | $425,000 | -- | $316 / Sq Ft |
Tax History
| Year | Tax Paid | Tax Assessment Tax Assessment Total Assessment is a certain percentage of the fair market value that is determined by local assessors to be the total taxable value of land and additions on the property. | Land | Improvement |
|---|---|---|---|---|
| 2024 | $6,576 | $552,735 | $359,196 | $193,539 |
| 2023 | $6,185 | $541,898 | $352,153 | $189,745 |
| 2022 | $6,178 | $531,273 | $345,248 | $186,025 |
| 2021 | $6,148 | $520,856 | $338,478 | $182,378 |
| 2020 | $6,032 | $515,517 | $335,008 | $180,509 |
| 2019 | $5,754 | $505,410 | $328,440 | $176,970 |
| 2018 | $5,716 | $495,500 | $322,000 | $173,500 |
| 2017 | $5,023 | $433,500 | $282,030 | $151,470 |
| 2016 | $4,800 | $425,000 | $276,500 | $148,500 |
| 2015 | $1,250 | $95,811 | $20,371 | $75,440 |
| 2014 | -- | $93,936 | $19,973 | $73,963 |
Source: Conejo Simi Moorpark Association of REALTORS®
MLS Number: 215006562
APN: 596-0-151-525
- 594 Yarrow Dr
- 528 Yarrow Dr
- 539 Shadow Ln
- 570 Shadow Ln
- 536 Granite Hills St
- 53 W Twisted Oak Dr
- 483 Willow Glen Cir
- 539 Mindenvale Ct
- 57 E Boulder Creek Rd
- 162 Dusty Rose Ct
- 68 E Twisted Oak Dr
- 477 Parkview Ct
- 368 High Meadow St
- 360 Cliffhollow Ct
- 619 Windswept Place
- 609 Allegro Ct
- 186 Parkside Dr
- 3194 Sunset Hills Blvd
- 603 Twin Peaks Ave
