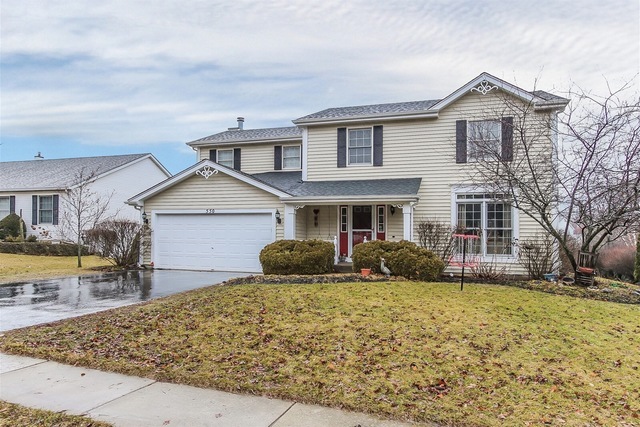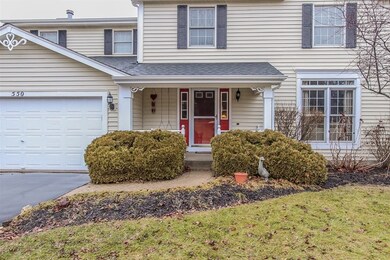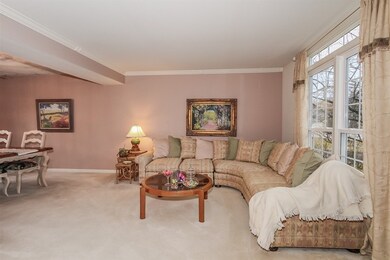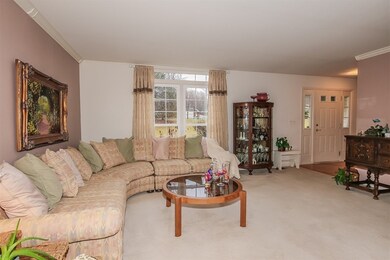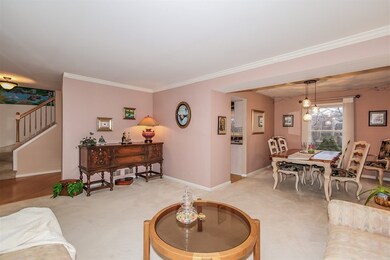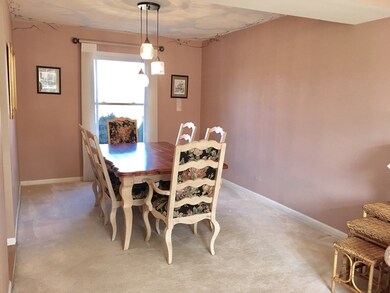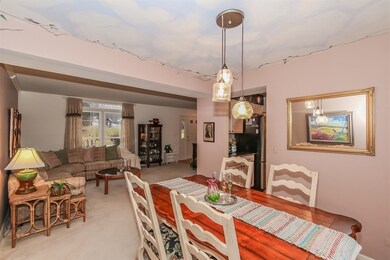
550 Majestic Dr Algonquin, IL 60102
High Hill Farms NeighborhoodHighlights
- Wood Flooring
- Walk-In Pantry
- Balcony
- Kenneth E Neubert Elementary School Rated A-
- Stainless Steel Appliances
- Brick Porch or Patio
About This Home
As of July 2021PREMIUM LOT LOCATION IN ROYAL HILL!!! This originally owned home has been well cared for and is perfect for entertaining! With hardwood flooring on the main level, granite counter tops and stainless steel appliances in the kitchen, built in book cases next to the fireplace in the family room, ample bedroom sizes with plenty of closet space, and a view of nature this home is sure to be loved! Wait until you see the master bedroom featuring its own private balcony to enjoy after a long day or hop on the path and take a nice walk. With professional landscaping and a brick paver patio you will be sure to enjoy the outdoors this upcoming Spring/Summer and for years to come! Located minutes from Randall Rd, shopping, and schools!!!
Last Agent to Sell the Property
Executive Realty Group LLC License #475138189 Listed on: 02/22/2018

Last Buyer's Agent
Berkshire Hathaway HomeServices Starck Real Estate License #475131753

Home Details
Home Type
- Single Family
Est. Annual Taxes
- $9,593
Year Built
- 1996
Lot Details
- Southern Exposure
Parking
- Attached Garage
- Garage Transmitter
- Garage Door Opener
- Driveway
- Parking Included in Price
- Garage Is Owned
Home Design
- Slab Foundation
- Asphalt Shingled Roof
- Vinyl Siding
Interior Spaces
- Gas Log Fireplace
- Dining Area
- Wood Flooring
- Unfinished Basement
- Basement Fills Entire Space Under The House
Kitchen
- Breakfast Bar
- Walk-In Pantry
- Oven or Range
- Microwave
- Dishwasher
- Stainless Steel Appliances
- Disposal
Bedrooms and Bathrooms
- Primary Bathroom is a Full Bathroom
- No Tub in Bathroom
Laundry
- Laundry on upper level
- Dryer
- Washer
Outdoor Features
- Balcony
- Brick Porch or Patio
Utilities
- Forced Air Heating and Cooling System
- Heating System Uses Gas
Ownership History
Purchase Details
Purchase Details
Home Financials for this Owner
Home Financials are based on the most recent Mortgage that was taken out on this home.Purchase Details
Home Financials for this Owner
Home Financials are based on the most recent Mortgage that was taken out on this home.Purchase Details
Home Financials for this Owner
Home Financials are based on the most recent Mortgage that was taken out on this home.Similar Home in Algonquin, IL
Home Values in the Area
Average Home Value in this Area
Purchase History
| Date | Type | Sale Price | Title Company |
|---|---|---|---|
| Quit Claim Deed | -- | None Listed On Document | |
| Warranty Deed | $339,000 | Attorney | |
| Warranty Deed | $261,500 | Chicago Title | |
| Warranty Deed | $189,000 | Chicago Title Insurance Co |
Mortgage History
| Date | Status | Loan Amount | Loan Type |
|---|---|---|---|
| Previous Owner | $21,000 | New Conventional | |
| Previous Owner | $332,859 | FHA | |
| Previous Owner | $248,425 | New Conventional | |
| Previous Owner | $181,500 | New Conventional | |
| Previous Owner | $172,000 | New Conventional | |
| Previous Owner | $189,600 | New Conventional | |
| Previous Owner | $40,000 | Stand Alone Second | |
| Previous Owner | $25,000 | Stand Alone Second | |
| Previous Owner | $179,150 | Unknown | |
| Previous Owner | $177,800 | Unknown | |
| Previous Owner | $176,500 | Unknown | |
| Previous Owner | $50,000 | Unknown | |
| Previous Owner | $25,000 | Credit Line Revolving | |
| Previous Owner | $150,800 | No Value Available |
Property History
| Date | Event | Price | Change | Sq Ft Price |
|---|---|---|---|---|
| 07/01/2021 07/01/21 | Sold | $339,000 | 0.0% | $151 / Sq Ft |
| 05/17/2021 05/17/21 | For Sale | -- | -- | -- |
| 05/16/2021 05/16/21 | Pending | -- | -- | -- |
| 05/15/2021 05/15/21 | For Sale | $339,000 | +29.6% | $151 / Sq Ft |
| 04/30/2018 04/30/18 | Sold | $261,500 | -1.3% | $117 / Sq Ft |
| 03/17/2018 03/17/18 | Pending | -- | -- | -- |
| 03/09/2018 03/09/18 | Price Changed | $264,900 | -1.9% | $118 / Sq Ft |
| 02/22/2018 02/22/18 | For Sale | $269,900 | -- | $120 / Sq Ft |
Tax History Compared to Growth
Tax History
| Year | Tax Paid | Tax Assessment Tax Assessment Total Assessment is a certain percentage of the fair market value that is determined by local assessors to be the total taxable value of land and additions on the property. | Land | Improvement |
|---|---|---|---|---|
| 2024 | $9,593 | $130,628 | $23,322 | $107,306 |
| 2023 | $9,110 | $116,831 | $20,859 | $95,972 |
| 2022 | $9,417 | $115,803 | $21,044 | $94,759 |
| 2021 | $9,096 | $102,511 | $19,605 | $82,906 |
| 2020 | $8,879 | $98,882 | $18,911 | $79,971 |
| 2019 | $8,690 | $94,642 | $18,100 | $76,542 |
| 2018 | $7,762 | $87,430 | $16,721 | $70,709 |
| 2017 | $7,604 | $82,364 | $15,752 | $66,612 |
| 2016 | $7,493 | $77,250 | $14,774 | $62,476 |
| 2013 | -- | $65,185 | $13,783 | $51,402 |
Agents Affiliated with this Home
-

Seller's Agent in 2021
Valarie Werderitch
Berkshire Hathaway HomeServices Starck Real Estate
(815) 482-9970
1 in this area
302 Total Sales
-

Seller Co-Listing Agent in 2021
Casey Voris
Berkshire Hathaway HomeServices Starck Real Estate
(815) 482-8200
1 in this area
177 Total Sales
-
C
Buyer's Agent in 2021
Carla Salvatore
Redfin Corporation
-

Seller's Agent in 2018
Amy Adorno Burley
Executive Realty Group LLC
(630) 881-8221
244 Total Sales
-

Seller Co-Listing Agent in 2018
Joseph Burley
Executive Realty Group LLC
(847) 312-4888
151 Total Sales
Map
Source: Midwest Real Estate Data (MRED)
MLS Number: MRD09863402
APN: 19-32-203-011
- 661 Regal Ln
- 1920 Jester Ln
- 2235 Dawson Ln
- 1880 Crofton Dr
- 731 Roaring Brook Ln
- 6 Sutcliff Ct
- 305 Buckingham Dr
- 410 Briarwood Ln
- 235 Aberdeen Dr
- 1640 Hartley Dr
- 1330 N Parkview Terrace
- 1003 Interloch Ct Unit 52
- 355 Crestwood Ct
- 218 Partridge Ct
- 1971 Tunbridge Ct
- 1 Sherman Rd
- 210 Grandview Ct Unit 2
- 352 Country Ln Unit 10
- 1379 Grandview Ct
- 259 Grandview Ct Unit 2
