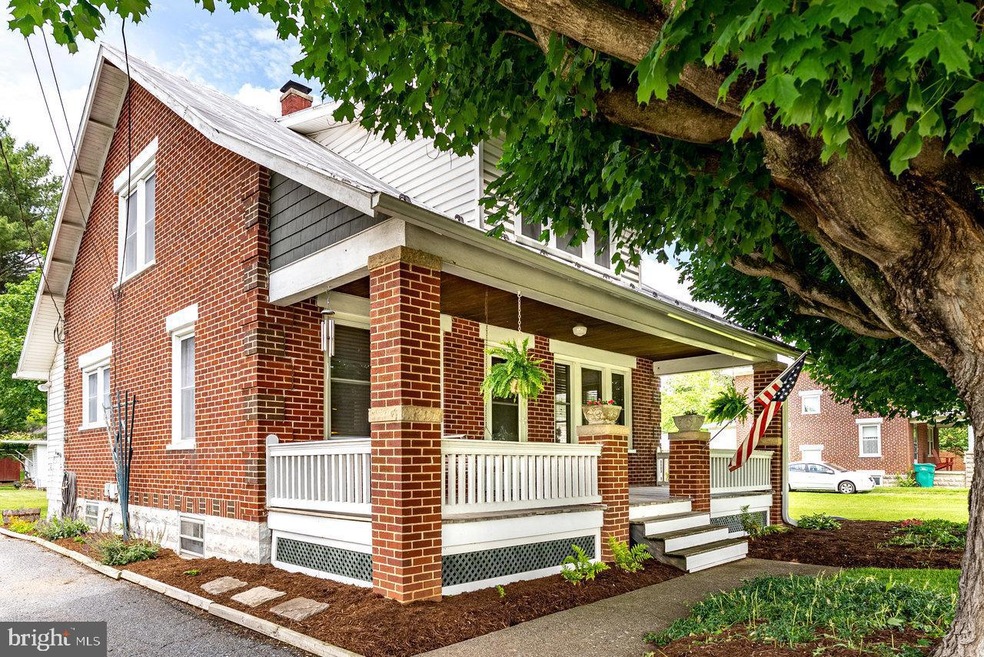
550 Mason St Dayton, VA 22821
Highlights
- Wood Flooring
- No HOA
- Walk-Up Access
- Turner Ashby High School Rated A-
- Central Air
- Heat Pump System
About This Home
As of July 2025Charming all-brick home in the cozy little town of Dayton! Main level includes living room, den, formal dining room, half-bath, and kitchen. Upstairs are three bedrooms and a beautifully remodeled full bath with two sinks and tiled floor, wainscoting, and shower surround. All three bedrooms have finished attic areas that can be used for storage and/or walk-in closet. Gorgeous hardwood floors and unpainted original trim work throughout most of the home! Relax on the covered8x27 front porch, the 5x20 enclosed back porch, or under the shade tree in the back yard! Basement and shed provide ample additional storage. Two zones of HVAC.
Last Agent to Sell the Property
Nest Realty Harrisonburg License #0225250416 Listed on: 06/04/2025

Home Details
Home Type
- Single Family
Est. Annual Taxes
- $1,581
Year Built
- Built in 1937
Lot Details
- 7,405 Sq Ft Lot
- Property is zoned TOWN
Home Design
- Brick Exterior Construction
- Block Foundation
- Metal Roof
Interior Spaces
- Property has 1.5 Levels
Flooring
- Wood
- Ceramic Tile
- Luxury Vinyl Tile
Bedrooms and Bathrooms
- 3 Bedrooms
Unfinished Basement
- Basement Fills Entire Space Under The House
- Walk-Up Access
- Interior and Exterior Basement Entry
Parking
- 2 Parking Spaces
- 2 Driveway Spaces
Schools
- John W. Wayland Elementary School
- Wilbur S. Pence Middle School
- Turner Ashby High School
Utilities
- Central Air
- Heat Pump System
- Electric Water Heater
- Cable TV Available
Community Details
- No Home Owners Association
Listing and Financial Details
- Tax Lot 14
- Assessor Parcel Number 107D2-6-14
Ownership History
Purchase Details
Home Financials for this Owner
Home Financials are based on the most recent Mortgage that was taken out on this home.Purchase Details
Home Financials for this Owner
Home Financials are based on the most recent Mortgage that was taken out on this home.Purchase Details
Home Financials for this Owner
Home Financials are based on the most recent Mortgage that was taken out on this home.Similar Homes in Dayton, VA
Home Values in the Area
Average Home Value in this Area
Purchase History
| Date | Type | Sale Price | Title Company |
|---|---|---|---|
| Deed | $320,000 | Old Republic National Title | |
| Deed | $320,000 | Old Republic National Title | |
| Deed | $330,000 | Old Republic National Title | |
| Deed | $330,000 | Old Republic National Title | |
| Bargain Sale Deed | $174,500 | West View Title Agency Inc | |
| Bargain Sale Deed | -- | West View Title Agency Inc |
Mortgage History
| Date | Status | Loan Amount | Loan Type |
|---|---|---|---|
| Open | $304,000 | New Conventional | |
| Closed | $304,000 | New Conventional | |
| Previous Owner | $145,642 | New Conventional | |
| Previous Owner | $139,600 | New Conventional | |
| Previous Owner | $205,000 | Unknown | |
| Previous Owner | $205,000 | Purchase Money Mortgage |
Property History
| Date | Event | Price | Change | Sq Ft Price |
|---|---|---|---|---|
| 07/11/2025 07/11/25 | Sold | $320,000 | 0.0% | $232 / Sq Ft |
| 06/04/2025 06/04/25 | For Sale | $319,900 | -- | $232 / Sq Ft |
Tax History Compared to Growth
Tax History
| Year | Tax Paid | Tax Assessment Tax Assessment Total Assessment is a certain percentage of the fair market value that is determined by local assessors to be the total taxable value of land and additions on the property. | Land | Improvement |
|---|---|---|---|---|
| 2025 | $1,414 | $208,000 | $40,000 | $168,000 |
| 2024 | $1,414 | $208,000 | $40,000 | $168,000 |
| 2023 | $1,414 | $208,000 | $40,000 | $168,000 |
| 2022 | $1,414 | $208,000 | $40,000 | $168,000 |
| 2021 | $1,015 | $137,100 | $30,000 | $107,100 |
| 2020 | $1,015 | $137,100 | $30,000 | $107,100 |
| 2019 | $1,015 | $137,100 | $30,000 | $107,100 |
| 2018 | $1,015 | $137,100 | $30,000 | $107,100 |
| 2017 | $990 | $133,800 | $30,000 | $103,800 |
| 2016 | $937 | $133,800 | $30,000 | $103,800 |
| 2015 | $896 | $133,800 | $30,000 | $103,800 |
| 2014 | $856 | $133,800 | $30,000 | $103,800 |
Agents Affiliated with this Home
-
C
Seller's Agent in 2025
Chris Rooker
Nest Realty Harrisonburg
-
A
Buyer's Agent in 2025
Angela Andrews
HERITAGE REAL ESTATE CO.
Map
Source: Bright MLS
MLS Number: VARO2002338
APN: 107D2-6-L14
- 130 Brompton Ct
- 222 Main St
- 106 Scarlet Maple Ln Unit 126
- 130 Millview Dr
- 130 Turbine Ln
- 203 Scarlet Maple Ln Unit 121
- 00 Millview Dr
- 108 Scarlet Maple Ln Unit 125
- 3032 Obsidian Terrace
- 4039 Cannery Woods Dr
- 113A Obsidian Terrace
- 112 Obsidian Terrace
- 108 Obsidian Terrace
- 3388 Marble Loop
- 3376 Marble Loop
- 3368 Marble Loop
- 3335 Obsidian Terrace
- 3384 Marble Loop
- 3392 Marble Loop
- 438 Diana Ct






