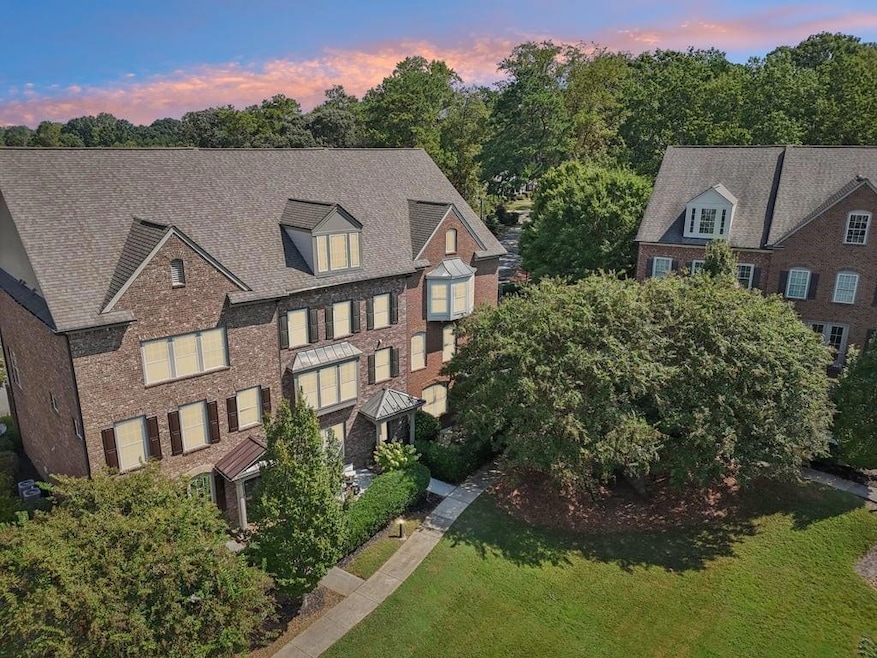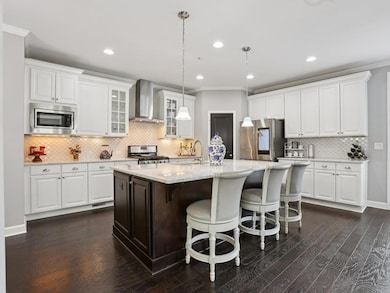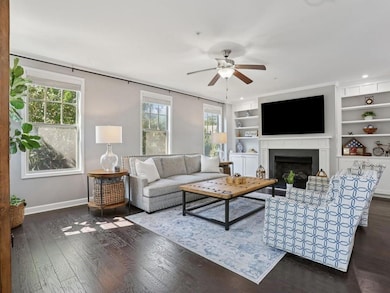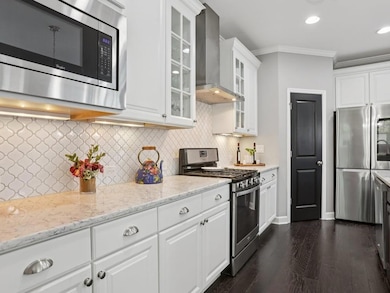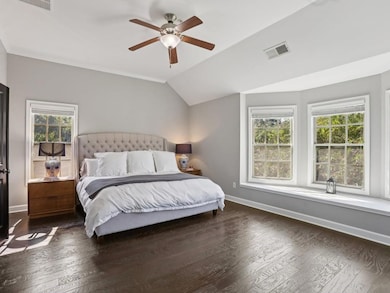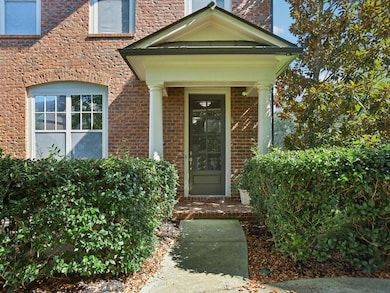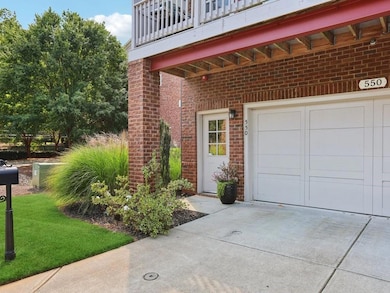550 Micayne Cir SE Unit 1 Smyrna, GA 30082
Estimated payment $3,346/month
Highlights
- View of Trees or Woods
- Dining Room Seats More Than Twelve
- Private Lot
- King Springs Elementary School Rated A
- Property is near public transit
- Oversized primary bedroom
About This Home
Tucked behind the beautifully manicured gates of Concord Hall, one of Smyrna’s most cherished and impeccably maintained communities, this stunning end-unit townhome at 550 Micayne Circle offers a lifestyle as elevated as its John Wieland-inspired architecture. With timeless brick on all four sides and a prime corner position, this residence exudes charm from the moment you arrive, facing an enchanting courtyard that feels plucked from the pages of a fairytale. Step into the private front entry into a world where natural light dances across rich hardwood floors and crown molding, highlighting the craftsmanship and elegance that define this home. The main living space flows effortlessly with a modern open layout, anchored by a striking gas fireplace in the great room. Just beyond, the chef’s kitchen awaits, appointed with quartz countertops, custom cabinetry, a walk-in pantry, and a generous island that invites both culinary creativity and social gatherings. Adjacent, the separate dining room easily seats twelve or more, creating a perfect setting for intimate dinners or holiday feasts. Upstairs, the primary suite is a true sanctuary. A cozy bay window fills the room with morning light, while the spa-inspired ensuite offers dual vanities, a soaking tub, and a spacious walk-in closet. Two additional bedrooms, including a flexible terrace-level suite with full bath and private entry, offer space for guests, a home office, or even a fourth bedroom. Enjoy your morning coffee or an evening glass of wine on the front porch overlooking the lushly landscaped courtyard, or step out to explore the vibrant lifestyle that makes Concord Hall so desirable. Less than 10 minutes away, the Atlanta Battery and Truist Park serve as hubs of entertainment, dining, and nightlife, perfect for Braves fans and city explorers alike. The Silver Comet Trail invites morning jogs or weekend bike rides through scenic Georgia woodlands, while the beloved Smyrna Market Village provides an irresistible array of boutiques, eateries, and community events year-round. This townhome isn’t just about elegant living, it’s about connection. The Concord Hall community is tight-knit and prideful, with neighbors who care and a setting that’s as serene as it is sociable. Tree-lined streets, charming green spaces, and easy access to I-285 and I-75 make commuting a breeze while preserving the peaceful ambiance of suburban life. Crafted with the timeless quality and thoughtful details expected from a John Wieland home, and lovingly maintained as a true gem of the neighborhood, this is more than a residence, it’s a lifestyle statement. Welcome home to Concord Hall, where luxury meets location and community becomes family.
Listing Agent
Atlanta Communities Brokerage Phone: 770-765-6591 License #358670 Listed on: 09/19/2025

Townhouse Details
Home Type
- Townhome
Est. Annual Taxes
- $1,005
Year Built
- Built in 2014
Lot Details
- 1,307 Sq Ft Lot
- Lot Dimensions are 27x46x29x45
- Property fronts a private road
- 1 Common Wall
- Private Entrance
- Landscaped
- Corner Lot
- Rectangular Lot
- Level Lot
- Garden
HOA Fees
- $235 Monthly HOA Fees
Parking
- 2 Car Attached Garage
- Rear-Facing Garage
- Garage Door Opener
- Drive Under Main Level
- Driveway Level
Property Views
- Woods
- Park or Greenbelt
Home Design
- Traditional Architecture
- Slab Foundation
- Composition Roof
- Four Sided Brick Exterior Elevation
Interior Spaces
- 2,868 Sq Ft Home
- 3-Story Property
- Bookcases
- Crown Molding
- Ceiling height of 10 feet on the main level
- Ceiling Fan
- Factory Built Fireplace
- Circulating Fireplace
- Gas Log Fireplace
- Double Pane Windows
- Insulated Windows
- Bay Window
- Entrance Foyer
- Great Room with Fireplace
- Dining Room Seats More Than Twelve
- Breakfast Room
- Den
- Pull Down Stairs to Attic
Kitchen
- Open to Family Room
- Eat-In Kitchen
- Breakfast Bar
- Walk-In Pantry
- Gas Oven
- Self-Cleaning Oven
- Gas Range
- Range Hood
- Microwave
- Kitchen Island
- Stone Countertops
- White Kitchen Cabinets
- Trash Compactor
- Disposal
Flooring
- Wood
- Carpet
Bedrooms and Bathrooms
- Oversized primary bedroom
- Walk-In Closet
- In-Law or Guest Suite
- Dual Vanity Sinks in Primary Bathroom
- Separate Shower in Primary Bathroom
- Soaking Tub
Laundry
- Laundry Room
- Laundry on upper level
- Dryer
- Washer
Finished Basement
- Basement Fills Entire Space Under The House
- Interior and Exterior Basement Entry
- Garage Access
- Finished Basement Bathroom
Home Security
- Security System Owned
- Security Lights
Eco-Friendly Details
- Energy-Efficient Appliances
- Energy-Efficient HVAC
- Energy-Efficient Insulation
- Energy-Efficient Thermostat
Outdoor Features
- Courtyard
- Patio
- Front Porch
Location
- Property is near public transit
- Property is near schools
- Property is near shops
- Property is near the Beltline
Schools
- King Springs Elementary School
- Griffin Middle School
- Campbell High School
Utilities
- Forced Air Zoned Heating and Cooling System
- Heating System Uses Natural Gas
- Underground Utilities
- 110 Volts
- High-Efficiency Water Heater
- Gas Water Heater
- High Speed Internet
- Phone Available
- Cable TV Available
Listing and Financial Details
- Tax Lot 3
- Assessor Parcel Number 17033900670
Community Details
Overview
- $600 Initiation Fee
- 27 Units
- Concord Hall Subdivision
- FHA/VA Approved Complex
- Rental Restrictions
Recreation
- Park
- Trails
Security
- Carbon Monoxide Detectors
- Fire and Smoke Detector
Map
Home Values in the Area
Average Home Value in this Area
Tax History
| Year | Tax Paid | Tax Assessment Tax Assessment Total Assessment is a certain percentage of the fair market value that is determined by local assessors to be the total taxable value of land and additions on the property. | Land | Improvement |
|---|---|---|---|---|
| 2025 | $460 | $213,632 | $70,000 | $143,632 |
| 2024 | $500 | $213,632 | $70,000 | $143,632 |
| 2023 | $408 | $213,632 | $70,000 | $143,632 |
| 2022 | $4,043 | $176,172 | $34,000 | $142,172 |
| 2021 | $3,506 | $146,724 | $34,000 | $112,724 |
| 2020 | $3,506 | $146,724 | $34,000 | $112,724 |
| 2019 | $3,506 | $146,724 | $34,000 | $112,724 |
| 2018 | $3,179 | $129,540 | $34,000 | $95,540 |
| 2017 | $2,997 | $129,540 | $34,000 | $95,540 |
| 2016 | $3,009 | $116,676 | $24,000 | $92,676 |
| 2015 | $3,080 | $116,676 | $24,000 | $92,676 |
| 2014 | $426 | $16,000 | $0 | $0 |
Property History
| Date | Event | Price | List to Sale | Price per Sq Ft | Prior Sale |
|---|---|---|---|---|---|
| 11/24/2025 11/24/25 | Sold | $570,000 | -0.9% | $199 / Sq Ft | View Prior Sale |
| 11/05/2025 11/05/25 | Pending | -- | -- | -- | |
| 09/19/2025 09/19/25 | For Sale | $575,000 | +6.5% | $200 / Sq Ft | |
| 06/15/2022 06/15/22 | Sold | $540,000 | +2.5% | $188 / Sq Ft | View Prior Sale |
| 05/16/2022 05/16/22 | Pending | -- | -- | -- | |
| 05/04/2022 05/04/22 | For Sale | $527,000 | -- | $184 / Sq Ft |
Purchase History
| Date | Type | Sale Price | Title Company |
|---|---|---|---|
| Special Warranty Deed | $540,000 | Weissman Pc | |
| Warranty Deed | -- | -- | |
| Warranty Deed | $334,000 | -- | |
| Warranty Deed | $323,000 | -- |
Mortgage History
| Date | Status | Loan Amount | Loan Type |
|---|---|---|---|
| Open | $540,000 | VA | |
| Previous Owner | $134,000 | Commercial | |
| Previous Owner | $306,850 | New Conventional |
Source: First Multiple Listing Service (FMLS)
MLS Number: 7652431
APN: 17-0339-0-067-0
- 552 Micayne Cir SE
- 538 Micayne Cir SE Unit 3
- 436 Concord Rd SE
- 3538 S Sherwood Rd SE Unit 5
- 3462 S Sherwood Rd SE
- 629 Dunton Cir SE
- 4222 Terrace Ct SE
- 3375 Emerson St SE
- 1522 Grace Meadows Ln SE
- 3418 Creek Valley Dr SE
- 3288 Old Concord Rd SE Unit 1
- 3313 Hidden Trail Rd SE
- 3568 Lake Dr SE
- 317 Highview Dr SE
- 3654 Lake Dr SE
