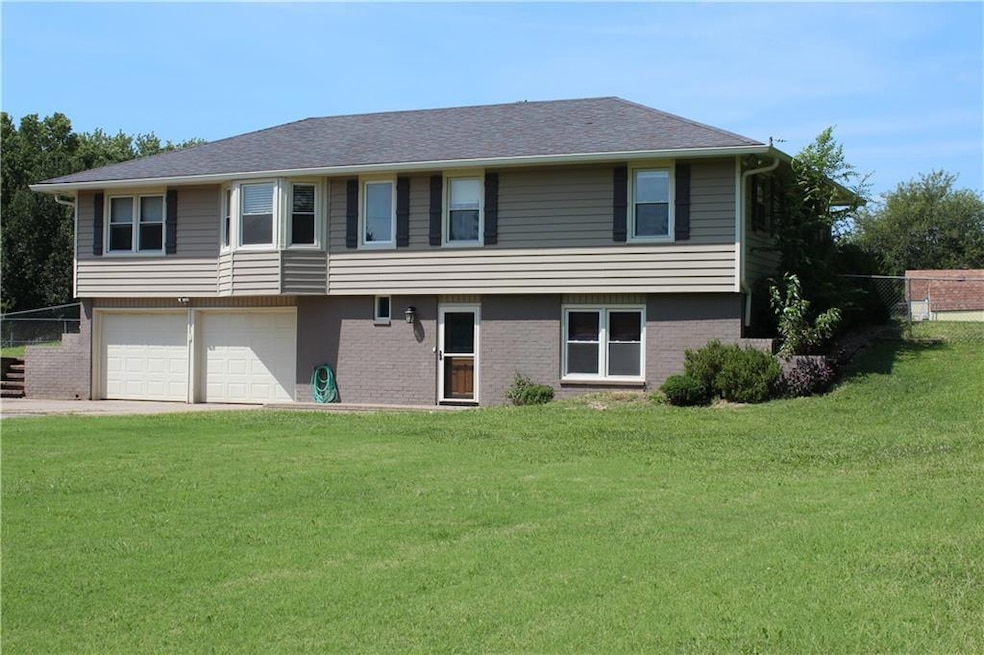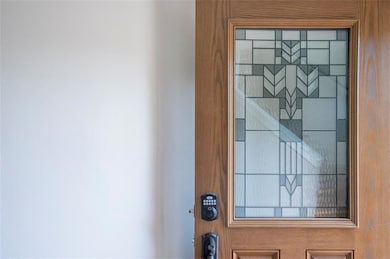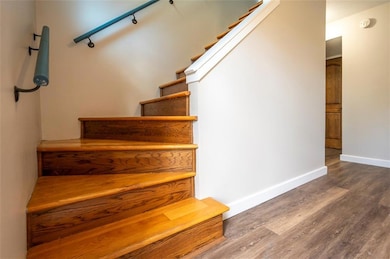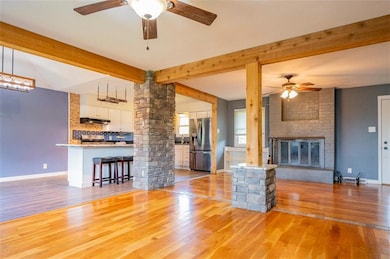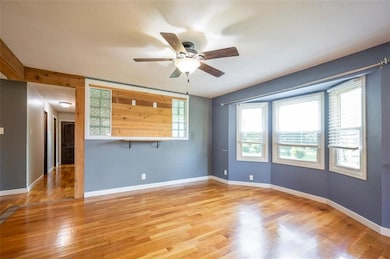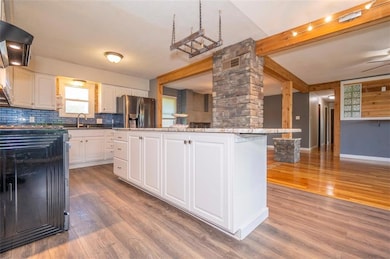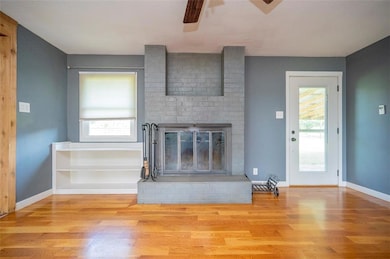
550 NW 58th St Topeka, KS 66617
Estimated payment $2,181/month
Highlights
- Above Ground Pool
- Wood Flooring
- Double Oven
- A-Frame Home
- No HOA
- Open to Family Room
About This Home
Move-In Ready with Modern Upgrades! Step into this beautifully updated raised ranch where style meets functionality. All upper-level living includes three spacious bedrooms and an open-concept floor plan blending the kitchen, dining, and living areas—complete with a wood-burning fireplace plus walkout access to a covered patio and above-ground pool—ideal for summer gatherings. A versatile fourth bedroom with a large master closet/office or family room option adds flexibility to fit your lifestyle. Since 2017, the home has seen extensive updates including new insulated siding, newer vinyl windows, furnace & A/C, carpet & paint, and a 50-year roof with new gutters. Additional features include new interior 6-panel solid doors, upgraded entry/storm doors, fresh trim, covered patio, above ground pool and granite countertops in the kitchen. The lower floor offers laundry, a full bath, living room, and 4th bedroom option, plus patio areas in front for relaxing or entertaining. The reverse walkout design features the garage conveniently located under the kitchen, providing an oversized garage with a workshop area and plenty of extra parking. The fenced chain-link backyard is ideal for children and pets. With its open layout, thoughtful upgrades, and flexible spaces, this home is perfect for families or active buyers who appreciate a blend of comfort and modern convenience.
Listing Agent
Platinum Realty LLC Brokerage Phone: 785-219-2251 License #00241766 Listed on: 08/15/2025

Home Details
Home Type
- Single Family
Est. Annual Taxes
- $4,583
Year Built
- Built in 1978
Lot Details
- 0.5 Acre Lot
- Lot Dimensions are 125x180
- Aluminum or Metal Fence
Parking
- 2 Car Attached Garage
- Garage Door Opener
Home Design
- A-Frame Home
- Composition Roof
- Vinyl Siding
Interior Spaces
- Wood Burning Fireplace
- Family Room with Fireplace
- Wood Flooring
- Laundry on lower level
Kitchen
- Open to Family Room
- Double Oven
- Gas Range
- Dishwasher
- Disposal
Bedrooms and Bathrooms
- 4 Bedrooms
Finished Basement
- Basement Fills Entire Space Under The House
- Garage Access
- Sump Pump
Pool
- Above Ground Pool
Schools
- Topeka Elementary School
- Topeka High School
Utilities
- Central Air
- Heating System Uses Natural Gas
- Septic Tank
Community Details
- No Home Owners Association
Listing and Financial Details
- Assessor Parcel Number 089-019-30-0-10-02-019.00-0
- $0 special tax assessment
Map
Home Values in the Area
Average Home Value in this Area
Tax History
| Year | Tax Paid | Tax Assessment Tax Assessment Total Assessment is a certain percentage of the fair market value that is determined by local assessors to be the total taxable value of land and additions on the property. | Land | Improvement |
|---|---|---|---|---|
| 2025 | $4,583 | $37,122 | -- | -- |
| 2023 | $4,583 | $34,822 | $0 | $0 |
| 2022 | $3,339 | $26,051 | $0 | $0 |
| 2021 | $3,020 | $23,260 | $0 | $0 |
| 2020 | $2,810 | $22,152 | $0 | $0 |
| 2019 | $2,700 | $21,300 | $0 | $0 |
| 2018 | $2,605 | $20,482 | $0 | $0 |
| 2017 | $2,013 | $15,906 | $0 | $0 |
| 2014 | $2,020 | $16,026 | $0 | $0 |
Property History
| Date | Event | Price | Change | Sq Ft Price |
|---|---|---|---|---|
| 08/15/2025 08/15/25 | For Sale | $330,000 | +10.4% | $172 / Sq Ft |
| 04/21/2022 04/21/22 | Sold | -- | -- | -- |
| 03/18/2022 03/18/22 | Pending | -- | -- | -- |
| 03/03/2022 03/03/22 | For Sale | $299,000 | -- | $156 / Sq Ft |
Purchase History
| Date | Type | Sale Price | Title Company |
|---|---|---|---|
| Warranty Deed | -- | Security 1St Title | |
| Quit Claim Deed | -- | Lawyers Title Of Kansas Inc | |
| Interfamily Deed Transfer | -- | Lawyers Title Of Topeka Inc | |
| Warranty Deed | -- | Lawyers Title Of Topeka Inc | |
| Deed | -- | Lawyer Title Of Topeka | |
| Warranty Deed | -- | Security 1St Title | |
| Deed | -- | -- |
Mortgage History
| Date | Status | Loan Amount | Loan Type |
|---|---|---|---|
| Open | $240,000 | New Conventional | |
| Previous Owner | $180,842 | VA | |
| Previous Owner | $185,940 | VA | |
| Previous Owner | $144,000 | New Conventional | |
| Previous Owner | $90,000 | New Conventional |
Similar Homes in Topeka, KS
Source: Heartland MLS
MLS Number: 2569307
APN: 019-30-0-10-02-019-000
- 925 NW Pleasant Hill Ln
- 5934 NW Topeka Blvd
- 5541 NW Topeka Blvd
- 936 NW Silverstone Rd
- 5334 NW Rochester Rd
- 6448 NW Rochester Rd
- 232 NE 60th St
- 4945 NW Rochester Rd
- 2100 NW Kendall Dr
- 5531 NW Green Hills Rd
- 6935 NW Rochester Rd
- 5226 NE Indian Creek Rd
- 525 NE Edgewood Dr
- 4907 NW Linwood Dr
- 2314 NW 49th Terrace
- 738 NE 43rd St
- 0000 NW 53rd Terrace Unit Lot 3, BLK A
- 0000 NW 53rd Terrace Unit Lot 2, BLK A
- 0000 NW 53rd Terrace Unit Lot 1, BLK A
- 7330 NW Wilson Rd
- 4800 NW Fielding Place
- 1301 NE Arter Ave
- 101 N Kansas Ave
- 332 SW Topeka Blvd
- 238 SW Gage Blvd
- 4231 SW Emland Dr
- 822 SW 8th Ave
- 822 SW Fillmore St Unit 2
- 4128-4154 SW 6th Ave
- 1037 SW Garfield Ave
- 1125 SW Polk St
- 1301 SW Harrison St
- 1239 SW Garfield Ave
- 710 SW Fairlawn Rd
- 2201 SW Huntoon St
- 1510 SW Washburn Ave
- 1510 SW Lane St
- 5231 SW West Dr
- 1110 SE Powell St
- 1019 SW Kent Place
