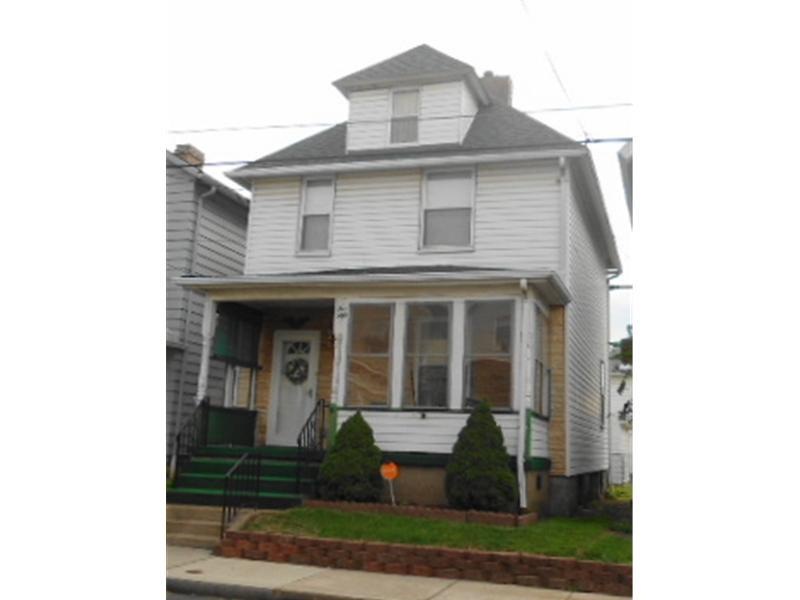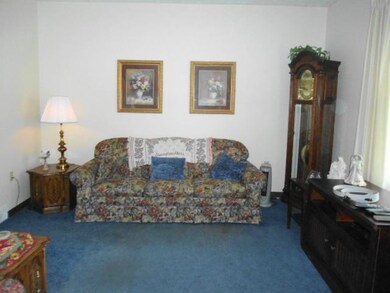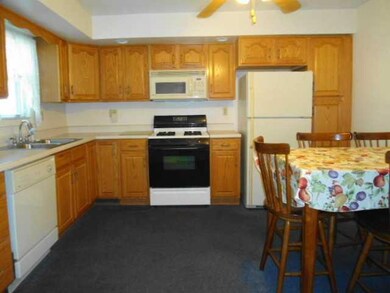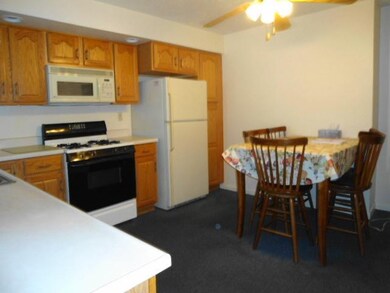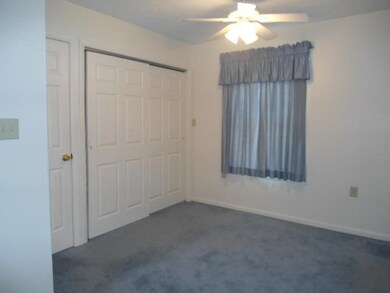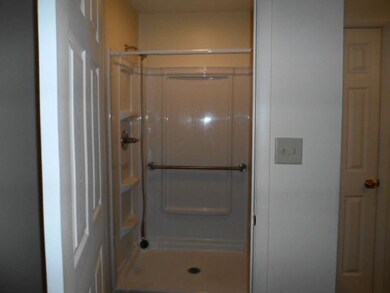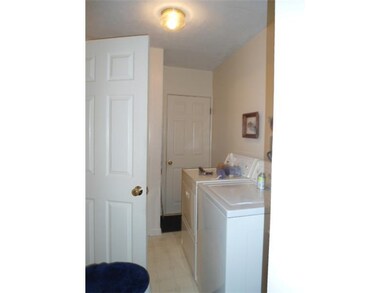
$63,500
- 3 Beds
- 1 Bath
- 864 Sq Ft
- 100 Quarry St
- Rochester, PA
Rare opportunity in Rochester! This solid 1969 ranch sits on a desirable corner lot and offers 3 bedrooms and 1.5 baths. Enjoy a spacious eat-in kitchen and a partially finished basement featuring a wood-burning stove. The basement powder room is present but currently unused. The attached garage is being utilized as living and storage space and would require modifications to revert to a garage.
Michael Pohlot JANUS REALTY ADVISORS
