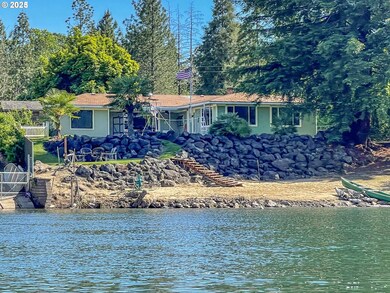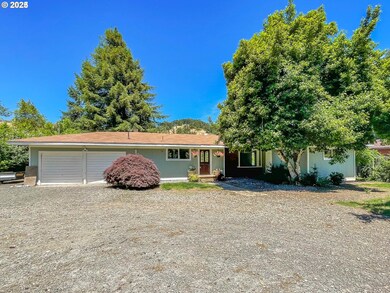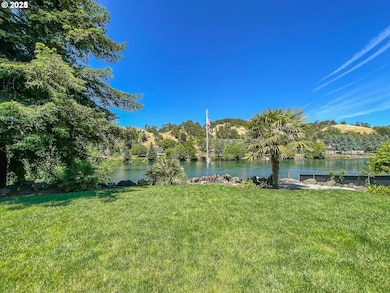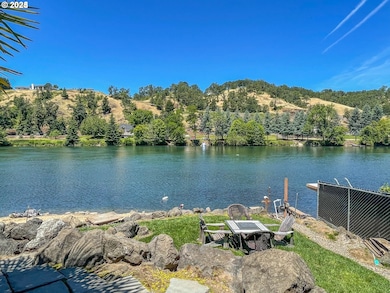PENDING
$61K PRICE DROP
550 Pioneer Way Winchester, OR 97495
Roseburg North NeighborhoodEstimated payment $4,108/month
Total Views
7,253
3
Beds
2
Baths
2,015
Sq Ft
$317
Price per Sq Ft
Highlights
- RV Access or Parking
- 0.8 Acre Lot
- Marble Flooring
- River View
- Vaulted Ceiling
- Marble Countertops
About This Home
PRICE REDUCED!! Amazing riverfront .80 acre lot overlooking the calming backwaters of the Winchester Dam. Remodeled open floor plan, high ceilings with gourmet kitchen home. Possible Air B&B waterfront home. New roof, 2 bathrooms. New certified wood insert. Stainless appliances with fantastic island and marble counters, perfect for entertaining! Bring your guests to the patio overlooking the great North Umpqua River.
Home Details
Home Type
- Single Family
Est. Annual Taxes
- $3,290
Year Built
- Built in 1940 | Remodeled
Lot Details
- 0.8 Acre Lot
- River Front
- Level Lot
- Sprinkler System
- Private Yard
HOA Fees
- $472 Monthly HOA Fees
Parking
- 2 Car Attached Garage
- Garage Door Opener
- Driveway
- RV Access or Parking
Property Views
- River
- Woods
- Mountain
Home Design
- Composition Roof
- Wood Siding
- Lap Siding
- Concrete Perimeter Foundation
Interior Spaces
- 2,015 Sq Ft Home
- 1-Story Property
- Vaulted Ceiling
- Ceiling Fan
- Wood Burning Fireplace
- Self Contained Fireplace Unit Or Insert
- Double Pane Windows
- Vinyl Clad Windows
- Aluminum Window Frames
- Family Room
- Living Room
- Dining Room
- Home Office
- Crawl Space
Kitchen
- Double Oven
- Cooktop
- Dishwasher
- Stainless Steel Appliances
- Cooking Island
- Kitchen Island
- Marble Countertops
- Disposal
Flooring
- Laminate
- Marble
- Vinyl
Bedrooms and Bathrooms
- 3 Bedrooms
- 2 Full Bathrooms
Accessible Home Design
- Low Kitchen Cabinetry
- Accessibility Features
- Level Entry For Accessibility
- Minimal Steps
- Accessible Parking
Outdoor Features
- Covered Patio or Porch
- Fire Pit
Location
- Flood Zone Lot
Schools
- Winchester Elementary School
- Joseph Lane Middle School
- Roseburg High School
Utilities
- Cooling Available
- Forced Air Heating System
- Heating System Uses Gas
- Heat Pump System
- Gas Water Heater
Listing and Financial Details
- Assessor Parcel Number R47599, R146440
Map
Create a Home Valuation Report for This Property
The Home Valuation Report is an in-depth analysis detailing your home's value as well as a comparison with similar homes in the area
Home Values in the Area
Average Home Value in this Area
Tax History
| Year | Tax Paid | Tax Assessment Tax Assessment Total Assessment is a certain percentage of the fair market value that is determined by local assessors to be the total taxable value of land and additions on the property. | Land | Improvement |
|---|---|---|---|---|
| 2025 | $3,389 | $362,227 | -- | -- |
| 2024 | $3,290 | $351,677 | -- | -- |
| 2023 | $3,194 | $341,434 | $0 | $0 |
| 2022 | $3,101 | $331,490 | $0 | $0 |
| 2021 | $3,011 | $321,835 | $0 | $0 |
| 2020 | $3,040 | $312,462 | $0 | $0 |
| 2019 | $2,985 | $303,362 | $0 | $0 |
| 2018 | $2,914 | $294,527 | $0 | $0 |
| 2017 | $2,828 | $285,949 | $0 | $0 |
| 2016 | $2,778 | $277,621 | $0 | $0 |
| 2015 | $2,732 | $269,535 | $0 | $0 |
| 2014 | $2,646 | $261,685 | $0 | $0 |
| 2013 | -- | $254,064 | $0 | $0 |
Source: Public Records
Property History
| Date | Event | Price | List to Sale | Price per Sq Ft |
|---|---|---|---|---|
| 07/03/2025 07/03/25 | Pending | -- | -- | -- |
| 06/11/2025 06/11/25 | Price Changed | $639,000 | -1.5% | $317 / Sq Ft |
| 05/05/2025 05/05/25 | Price Changed | $649,000 | -5.3% | $322 / Sq Ft |
| 03/20/2025 03/20/25 | Price Changed | $685,000 | -2.1% | $340 / Sq Ft |
| 01/21/2025 01/21/25 | For Sale | $700,000 | -- | $347 / Sq Ft |
Source: Regional Multiple Listing Service (RMLS)
Purchase History
| Date | Type | Sale Price | Title Company |
|---|---|---|---|
| Warranty Deed | $295,000 | First American Title | |
| Personal Reps Deed | $271,000 | First American Title Ins Co |
Source: Public Records
Mortgage History
| Date | Status | Loan Amount | Loan Type |
|---|---|---|---|
| Closed | $295,000 | Purchase Money Mortgage |
Source: Public Records
Source: Regional Multiple Listing Service (RMLS)
MLS Number: 695856892
APN: R47599
Nearby Homes
- 119 Oakbourne Ln
- 0 Pioneer Way Unit 24035561
- 0 Umpqua College Rd
- 101 Aster St
- 148 Wild Fern Dr
- 413 Thora Circle Dr
- 214 Gray Squirrel Ct
- 356 Wild Fern Dr
- 233 Winchester Creek Ave
- 286 Winchester Creek Ave
- 126 Songbird Ct
- 1081 Umpqua College Rd
- 817 N View Dr
- 747 N View Dr
- 719 N View Dr
- 91 N River Dr
- 675 N View Dr
- 647 N View Dr
- 611 N View Dr
- 217 Saddle Butte Ln







