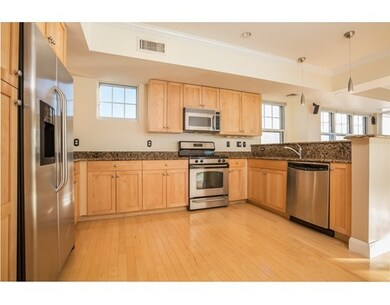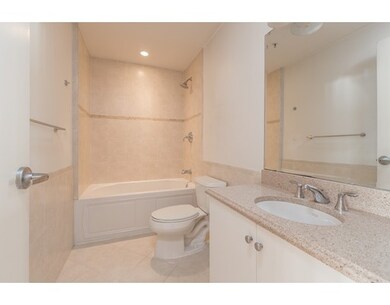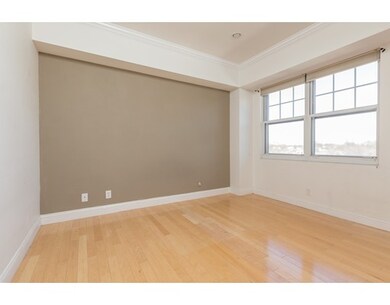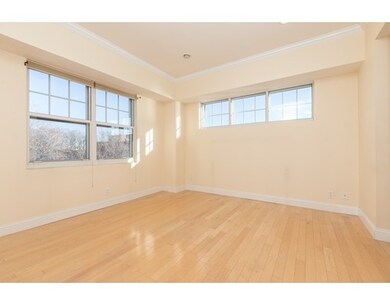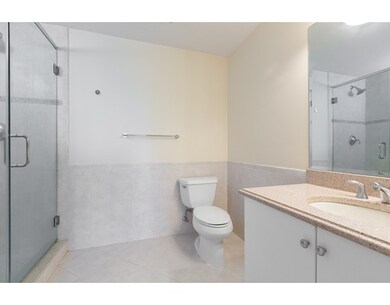
550 Pleasant St Unit 501 Winthrop, MA 02152
Downtown Winthrop NeighborhoodAbout This Home
As of December 2023Enjoy breathtaking views from this 2-BR/2-BA Corner Penthouse at The Atlantis Marina, only 5 miles from downtown Boston! Walls of glass on 2 sides invite tons of sunlight. An oversized balcony offers unobstructed southwestern views of water and Boston skyline, perfect for outdoor dining and sunset gazing. A boat-lover's dream with boat slips at your door to rent seasonally. Home is well-appointed with open floor plan and upscale amenities including large gourmet kitchen w/ stainless appliances, maple cabinetry, gas cooking, and granite counters. Other features include sunny bedrooms, tall ceilings, hardwood flooring, in-unit laundry, and glass-enclosed shower in Master suite. 2 deeded parking spaces-1 covered, 1 heated garage. Luxury building includes concierge services, fitness room, and is pet friendly. Blue line is only a mile away or take the Winthrop Ferry. Winthrop is a hidden gem--a quaint seaside town offering excellent restaurants, shopping, & plenty of outdoor recreation!
Last Agent to Sell the Property
Michelle Easter
William Raveis R.E. & Home Services Listed on: 06/29/2017

Last Buyer's Agent
Michelle Easter
William Raveis R.E. & Home Services Listed on: 06/29/2017

Property Details
Home Type
Condominium
Est. Annual Taxes
$6,287
Year Built
2006
Lot Details
0
Listing Details
- Unit Level: 5
- Unit Placement: End, Corner
- Property Type: Condominium/Co-Op
- CC Type: Condo
- Style: Mid-Rise
- Other Agent: 1.00
- Handicap Access: Yes
- Year Round: Yes
- Year Built Description: Actual
- Special Features: 12
- Property Sub Type: Condos
- Year Built: 2006
Interior Features
- Has Basement: No
- Primary Bathroom: Yes
- Number of Rooms: 5
- Amenities: Public Transportation, Shopping, Park, Walk/Jog Trails, Highway Access, House of Worship, Marina, Public School, T-Station
- Flooring: Wood, Tile, Wall to Wall Carpet
- Interior Amenities: Cable Available
- No Bedrooms: 2
- Full Bathrooms: 2
- No Living Levels: 1
- Main Lo: K95001
- Main So: K95001
Exterior Features
- Waterfront Property: Yes
- Construction: Stone/Concrete
- Exterior: Masonite
- Exterior Unit Features: Deck
- Waterfront: Bay, Harbor, Deep Water Access, Marina
- Beach Ownership: Public
- Waterview Flag: Yes
Garage/Parking
- Garage Parking: Under, Heated, Deeded
- Garage Spaces: 1
- Parking: Off-Street, Deeded
- Parking Spaces: 2
Utilities
- Heat Zones: 1
- Hot Water: Natural Gas
- Utility Connections: for Gas Range, for Gas Dryer, Washer Hookup
- Sewer: City/Town Sewer
- Water: City/Town Water
Condo/Co-op/Association
- HOA Fees: 661.00
- Condominium Name: Residences at the Atlantis Marina
- Association Fee Includes: Water, Sewer, Master Insurance, Security, Elevator, Exterior Maintenance, Road Maintenance, Landscaping, Snow Removal, Refuse Removal, Garden Area, Reserve Funds
- Association Security: Intercom, Concierge
- Management: Professional - Off Site
- Pets Allowed: Yes
- No Units: 44
- Unit Building: PH-501
Fee Information
- Fee Interval: Monthly
Lot Info
- Assessor Parcel Number: M:047 L:010-501
- Zoning: Res
Multi Family
- Waterview: Bay, Harbor, Marina
Ownership History
Purchase Details
Home Financials for this Owner
Home Financials are based on the most recent Mortgage that was taken out on this home.Purchase Details
Home Financials for this Owner
Home Financials are based on the most recent Mortgage that was taken out on this home.Similar Homes in Winthrop, MA
Home Values in the Area
Average Home Value in this Area
Purchase History
| Date | Type | Sale Price | Title Company |
|---|---|---|---|
| Condominium Deed | $635,000 | None Available | |
| Deed | $570,000 | -- |
Mortgage History
| Date | Status | Loan Amount | Loan Type |
|---|---|---|---|
| Open | $508,000 | Purchase Money Mortgage | |
| Previous Owner | $372,000 | Stand Alone Refi Refinance Of Original Loan | |
| Previous Owner | $60,000 | Balloon | |
| Previous Owner | $100,000 | Stand Alone Refi Refinance Of Original Loan | |
| Previous Owner | $375,000 | Stand Alone Refi Refinance Of Original Loan | |
| Previous Owner | $261,599 | FHA | |
| Previous Owner | $85,500 | Purchase Money Mortgage |
Property History
| Date | Event | Price | Change | Sq Ft Price |
|---|---|---|---|---|
| 12/26/2023 12/26/23 | Sold | $635,000 | -2.3% | $533 / Sq Ft |
| 11/09/2023 11/09/23 | Pending | -- | -- | -- |
| 11/03/2023 11/03/23 | Price Changed | $649,800 | 0.0% | $545 / Sq Ft |
| 10/13/2023 10/13/23 | Price Changed | $649,900 | -3.7% | $545 / Sq Ft |
| 09/19/2023 09/19/23 | For Sale | $674,900 | +49.1% | $566 / Sq Ft |
| 04/02/2018 04/02/18 | Sold | $452,600 | -0.3% | $380 / Sq Ft |
| 01/10/2018 01/10/18 | Pending | -- | -- | -- |
| 12/06/2017 12/06/17 | For Sale | $454,000 | 0.0% | $381 / Sq Ft |
| 08/26/2017 08/26/17 | Pending | -- | -- | -- |
| 08/12/2017 08/12/17 | Price Changed | $454,000 | 0.0% | $381 / Sq Ft |
| 08/12/2017 08/12/17 | For Sale | $454,000 | -8.3% | $381 / Sq Ft |
| 07/07/2017 07/07/17 | Pending | -- | -- | -- |
| 06/29/2017 06/29/17 | For Sale | $495,000 | -- | $415 / Sq Ft |
Tax History Compared to Growth
Tax History
| Year | Tax Paid | Tax Assessment Tax Assessment Total Assessment is a certain percentage of the fair market value that is determined by local assessors to be the total taxable value of land and additions on the property. | Land | Improvement |
|---|---|---|---|---|
| 2025 | $6,287 | $609,200 | $0 | $609,200 |
| 2024 | $6,174 | $592,500 | $0 | $592,500 |
| 2023 | $5,475 | $511,700 | $0 | $511,700 |
| 2022 | $5,781 | $491,600 | $0 | $491,600 |
| 2021 | $5,903 | $465,500 | $0 | $465,500 |
| 2020 | $5,697 | $451,400 | $0 | $451,400 |
| 2019 | $5,472 | $415,200 | $0 | $415,200 |
| 2018 | $5,895 | $416,300 | $0 | $416,300 |
| 2017 | $5,751 | $399,100 | $0 | $399,100 |
| 2016 | $5,810 | $378,000 | $0 | $378,000 |
| 2015 | $5,421 | $378,000 | $0 | $378,000 |
| 2014 | $5,877 | $377,200 | $0 | $377,200 |
Agents Affiliated with this Home
-
T
Seller's Agent in 2023
The Reference Group
Reference Real Estate
(781) 342-0052
31 in this area
272 Total Sales
-

Seller Co-Listing Agent in 2023
Seth Williams
Reference Real Estate
(617) 680-9322
25 in this area
128 Total Sales
-

Buyer's Agent in 2023
Darryl Jennings
LAER Realty Partners
(857) 615-9622
1 in this area
16 Total Sales
-
M
Seller's Agent in 2018
Michelle Easter
William Raveis R.E. & Home Services
Map
Source: MLS Property Information Network (MLS PIN)
MLS Number: 72191216
APN: WINT-000047-000000-000010-000501
- 31 Lincoln St
- 94 Lincoln St Unit 2
- 26 Enfield Rd
- 19 Banks St
- 4 Circuit Rd
- 170 Bayswater St
- 60 Waldemar Ave
- 136 Pauline St
- 426 Winthrop St
- 35 Somerset Ave Unit 6
- 43 Loring Rd
- 10 Somerset Ave Unit 209
- 10 Somerset Ave Unit 201
- 10 Somerset Ave Unit 206
- 10 Somerset Ave Unit 408
- 10 Somerset Ave Unit 405
- 10 Somerset Ave Unit 403
- 10 Somerset Ave Unit 211
- 10 Somerset Ave Unit 401
- 10 Somerset Ave Unit 303


