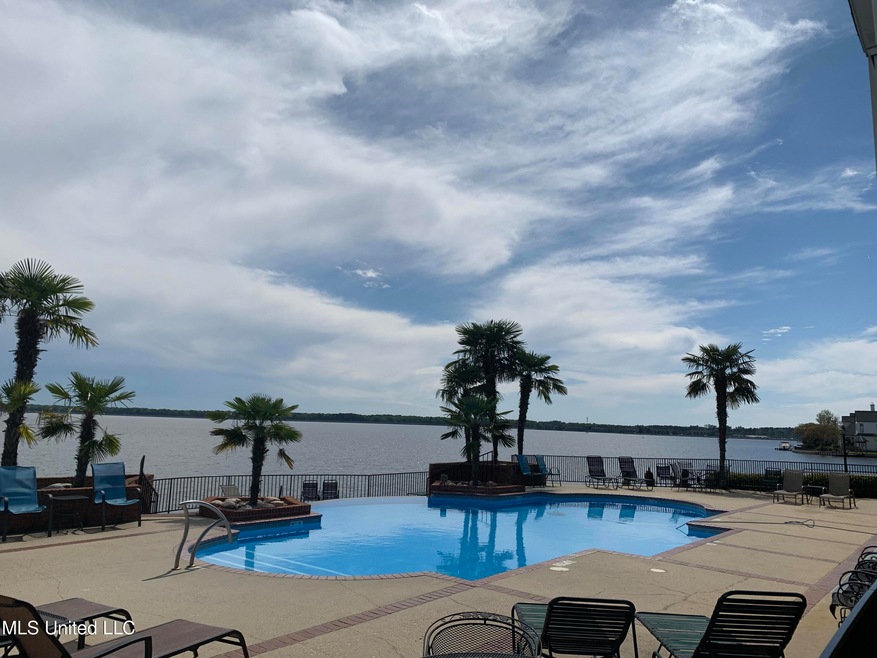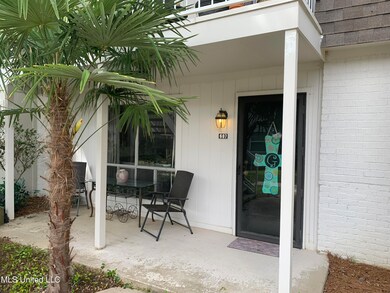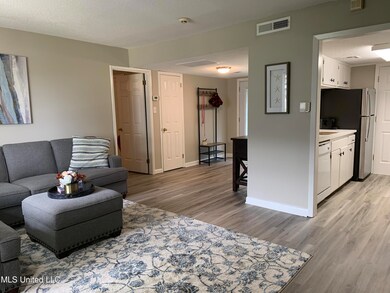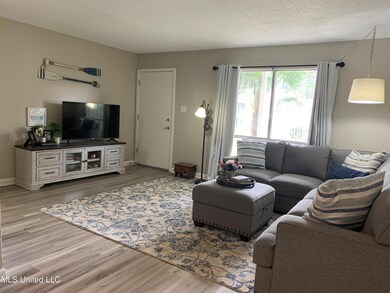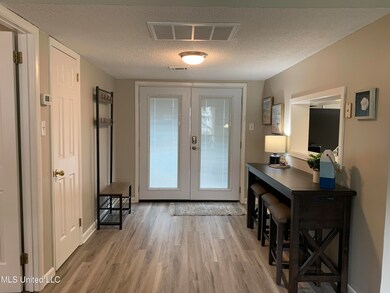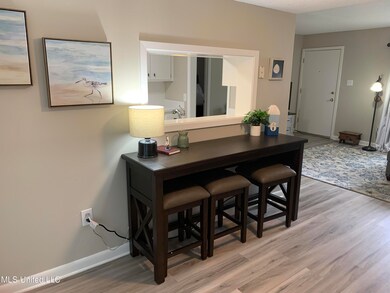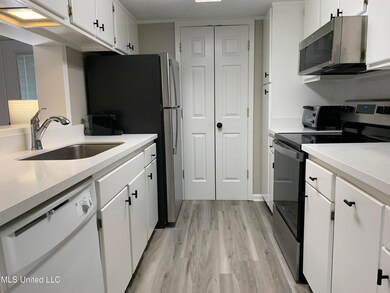
550 Post Rd Unit 607 Ridgeland, MS 39157
Highlights
- Marina
- Lake Front
- Fitness Center
- Ann Smith Elementary School Rated A-
- Boating
- Fishing
About This Home
As of May 2023Look no further! This ground floor, single story, 2 bedroom, 2 bath condo in desirable, gated Point Clear on the Rez has it all and is offered at only $197,500! New flooring, freshly painted, new stainless appliances, quartz countertops, farmhouse sink, and more! Property is move in ready and would make a great first home, retirement home, second home, or investment property. Vacation everyday in your own yard watching sailboats at sunset. Come see it today, it won't last long.
Last Agent to Sell the Property
Guckert Realty Group, LLC License #B21942 Listed on: 04/02/2023
Property Details
Home Type
- Condominium
Est. Annual Taxes
- $499
Year Built
- Built in 1975
Lot Details
- Lake Front
- Reservoir Front
- Private Entrance
- Gated Home
- Wrought Iron Fence
HOA Fees
- $335 Monthly HOA Fees
Home Design
- Slab Foundation
- Architectural Shingle Roof
- Wood Siding
Interior Spaces
- 1,114 Sq Ft Home
- 1-Story Property
- Ceiling Fan
- Blinds
- Aluminum Window Frames
- French Doors
- Insulated Doors
- Luxury Vinyl Tile Flooring
- Water Views
Kitchen
- Electric Range
- Free-Standing Range
- Microwave
- Dishwasher
- Stainless Steel Appliances
- Quartz Countertops
- Farmhouse Sink
- Disposal
Bedrooms and Bathrooms
- 2 Bedrooms
- Split Bedroom Floorplan
- 2 Full Bathrooms
Laundry
- Laundry closet
- Washer and Dryer
Parking
- Driveway
- Paved Parking
- On-Site Parking
- Parking Lot
- Unassigned Parking
Outdoor Features
- Access To Lake
- Patio
- Front Porch
Schools
- Ann Smith Elementary School
- Olde Towne Middle School
- Ridgeland High School
Utilities
- Central Heating and Cooling System
- Cable TV Available
Listing and Financial Details
- Assessor Parcel Number 072h-27a-123-00-00
Community Details
Overview
- Association fees include accounting/legal, insurance, ground maintenance, management, pest control, pool service, security
- Point Clear Subdivision
- The community has rules related to covenants, conditions, and restrictions
- Community Lake
Recreation
- Boating
- RV or Boat Storage in Community
- Marina
- Fitness Center
- Community Pool
- Fishing
- Hiking Trails
- Bike Trail
Additional Features
- Clubhouse
- Gated Community
Ownership History
Purchase Details
Similar Home in Ridgeland, MS
Home Values in the Area
Average Home Value in this Area
Purchase History
| Date | Type | Sale Price | Title Company |
|---|---|---|---|
| Quit Claim Deed | -- | None Available |
Mortgage History
| Date | Status | Loan Amount | Loan Type |
|---|---|---|---|
| Open | $78,000 | New Conventional |
Property History
| Date | Event | Price | Change | Sq Ft Price |
|---|---|---|---|---|
| 01/03/2024 01/03/24 | Rented | $1,700 | 0.0% | -- |
| 12/20/2023 12/20/23 | Under Contract | -- | -- | -- |
| 12/13/2023 12/13/23 | For Rent | $1,700 | 0.0% | -- |
| 05/11/2023 05/11/23 | Sold | -- | -- | -- |
| 04/04/2023 04/04/23 | Pending | -- | -- | -- |
| 04/02/2023 04/02/23 | For Sale | $197,500 | -- | $177 / Sq Ft |
Tax History Compared to Growth
Tax History
| Year | Tax Paid | Tax Assessment Tax Assessment Total Assessment is a certain percentage of the fair market value that is determined by local assessors to be the total taxable value of land and additions on the property. | Land | Improvement |
|---|---|---|---|---|
| 2024 | $2,002 | $18,581 | $0 | $0 |
| 2023 | $2,002 | $18,581 | $0 | $0 |
| 2022 | $499 | $12,387 | $0 | $0 |
| 2021 | $499 | $12,131 | $0 | $0 |
| 2020 | $499 | $12,131 | $0 | $0 |
| 2019 | $499 | $12,131 | $0 | $0 |
| 2018 | $499 | $12,131 | $0 | $0 |
| 2017 | $488 | $12,028 | $0 | $0 |
| 2016 | $488 | $12,028 | $0 | $0 |
| 2015 | $488 | $12,028 | $0 | $0 |
| 2014 | $488 | $12,028 | $0 | $0 |
Agents Affiliated with this Home
-
Debra Sanders

Seller's Agent in 2024
Debra Sanders
Good Living Realty
(601) 955-3919
63 Total Sales
-
Kristina Barnes

Seller's Agent in 2023
Kristina Barnes
Guckert Realty Group, LLC
(769) 226-2333
24 Total Sales
-
Lori Flynt

Buyer's Agent in 2023
Lori Flynt
EZ List, LLC
(601) 260-8358
40 Total Sales
Map
Source: MLS United
MLS Number: 4043844
APN: 072H-27A-123-00-00
- 550 Post Rd Unit 116
- 550 Post Rd Unit 801
- 550 Post Rd Unit 117
- 143 Overlook Pointe Dr
- 147 Overlook Pointe Dr
- 133 Overlook Pointe Dr
- 125 Overlook Pointe Dr
- 109 Overlook Pointe Cir
- 104 Grey Brant Ct
- 107 Lakepointe Dr
- 409 Roses Bluff Dr
- 420 Ashbourn Ct
- 524 Pawnee Way
- 107 Hawks Nest Bluff
- 221 Kingsbridge Rd
- 136 Trace Cove Dr
- 226 Wright's Mill Dr
- 306 Canebreak Cove
- 508 Pawnee Way
- 241 Sycamore Ln
