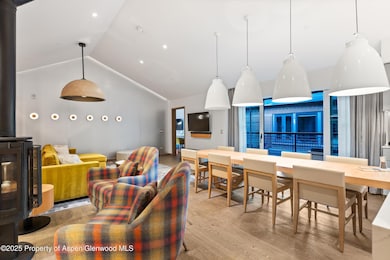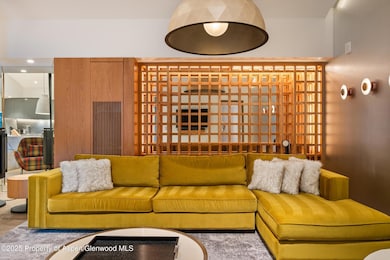Estimated payment $86,981/month
Highlights
- Ski Accessible
- Fitness Center
- Spa
- Aspen Middle School Rated A-
- New Construction
- 2-minute walk to Glory Hole Park
About This Home
Incredible opportunity to own THE A+++ Location in downtown Aspen. This offering includes all 10 deeded interests in an entire 3-bedroom/3.5 bath condominium at The Sky Residences, at The W Aspen. Enjoy exceptional amenities including exercise facility, private parking, restaurant, rooftop bar and lounge. This is the perfect way to enjoy your Aspen vacations located directly at the base of Aspen Mountain, and walking distance to everything Aspen has to offer. When you are not in residence, you can have your home rented by the on-site management team. Turn-key living at Aspen's premier location. Nothing else on the market like it.
Listing Agent
Aspen Snowmass Sotheby's International Realty-Snowmass Village Brokerage Phone: (970) 923-2006 License #FA40005762 Listed on: 06/19/2025
Property Details
Home Type
- Condominium
Year Built
- Built in 2019 | New Construction
HOA Fees
- $24,380 Monthly HOA Fees
Parking
- 1 Car Garage
- Carport
- Common or Shared Parking
Home Design
- Contemporary Architecture
Interior Spaces
- 1,870 Sq Ft Home
- Furnished
- Gas Fireplace
- Home Security System
- Laundry Room
- Property Views
Bedrooms and Bathrooms
- 3 Bedrooms
- Primary Bedroom on Main
Pool
- Spa
- Outdoor Pool
Utilities
- Forced Air Heating and Cooling System
- Water Rights Not Included
- Internet Available
- Cable TV Available
Additional Features
- Handicap Accessible
- Patio
- Landscaped
- Mineral Rights Excluded
Listing and Financial Details
- Assessor Parcel Number 273718280014
Community Details
Overview
- Association fees include contingency fund, management, sewer, unit heat, insurance, water, trash, snow removal, ground maintenance, electricity, cable TV, internet
- Sky Residences & Lodge Subdivision
- On-Site Maintenance
Amenities
- Courtesy Bus
Recreation
- Fitness Center
- Ski Accessible
- Ski Lockers
- Snow Removal
Pet Policy
- Only Owners Allowed Pets
Security
- Front Desk in Lobby
- Resident Manager or Management On Site
Map
Home Values in the Area
Average Home Value in this Area
Property History
| Date | Event | Price | List to Sale | Price per Sq Ft |
|---|---|---|---|---|
| 06/19/2025 06/19/25 | For Sale | $10,000,000 | -- | $5,348 / Sq Ft |
Source: Aspen Glenwood MLS
MLS Number: 188803
- 550 S Spring St
- 550 S Spring St Unit F8-10
- 550 S Spring St Unit F8-9
- 550 S Spring St Unit F2-6
- 550 S Spring St Unit F2-1
- 725 E Durant Ave Unit 22
- 731 E Durant Ave Unit 21
- 555 E Durant Ave Unit 4E
- 825 S Ute Ave Unit A
- 851 S Ute Ave Unit B
- 630 E Cooper Ave Unit 4
- 415 E Dean St Unit 3 Week 8
- 415 E Dean St Unit 17 Weeks 5&6 St
- 415 E Dean St Unit 31 Weeks 51 52
- 415 E Dean St Unit 30 Week 9
- 415 E Dean St Unit 4 Week 32
- 415 E Dean Street Unit 18 Week 32
- 415 E Dean St Unit 11 Week 6
- 415 E Dean St Unit 46 Week 12
- 415 E Dean St #7 Week 6
- 550 S Spring St Unit 392
- 700 S Ute Ave Unit 700
- 725 E Durant Ave Unit ID1283415P
- 627 S Original St
- 525 S Original St Unit F
- 525 S Original St Unit B
- 525 S Original St Unit E
- 525 S Original St Unit D
- 731 E Durant Ave Unit 3
- 731 E Durant Ave Unit 6
- 731 E Durant Ave Unit 17
- 731 E Durant Ave Unit 18
- 731 E Durant Ave Unit 12
- 731 E Durant Ave Unit 13
- 710 E Durant Ave Unit C & D
- 777 S Ute Ave Unit 4
- 777 S Ute Ave Unit 5
- 777 S Ute Ave Unit 6
- 107 Aspen Mountain Rd Unit 5
- 803 E Durant Ave Unit 8







