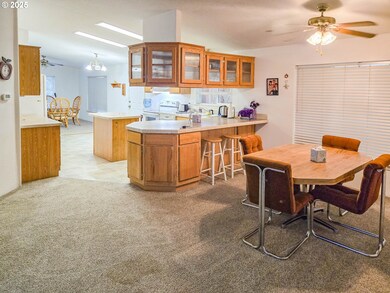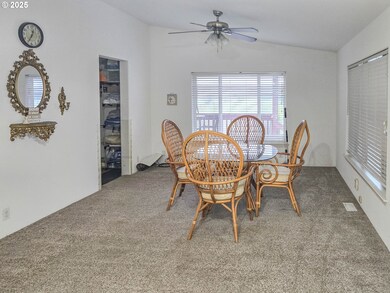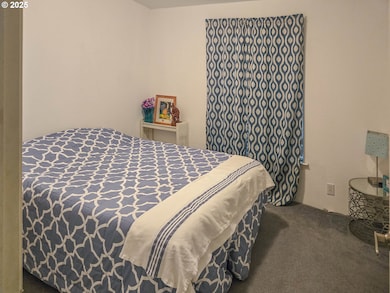550 S State St Unit 115 Sutherlin, OR 97479
Estimated payment $743/month
Highlights
- Vaulted Ceiling
- Private Yard
- 1 Car Attached Garage
- Separate Formal Living Room
- No HOA
- Built-In Features
About This Home
This lovely 3 bedroom, 2 bath is located in the all-age Meadows Park. This home has all the space you could need on the inside and outside plus features an open floor plan; formal dining area; spacious kitchen with range, refrigerator, dishwasher; plus island and eat bar; separate breakfast nook combined with large living room; vaulted ceilings throughout; ceiling fans; a large utility room that includes the washer and dryer; and a primary suite with a walk-in Jacuzzi tub/shower and a walk-in closet. The split floor plan allows for privacy with the additional 2 bedrooms and bath located at the other end of the home. However, you may want to spend all your time outside with your own oasis. Relax on the enclosed covered deck with views of a large open field, distant trees, mountains, and the occasional wildlife such as deer and turkeys. The mature landscaping only adds to the privacy featuring rose bushes; blue spruce; pine tree; a beautiful burning bush; and purple perennials with brick decoration. All this enclosed with a fenced front, side, and back yard. The covered carport features an extended ramp to home and a good-sized storage shed. Park rent is $575/month and includes water, sewer, garbage. Park approval is required. Sellers are motivated, submit all offers! With an acceptable offer, seller will contribute towards buyers first month space rent.
Property Details
Home Type
- Manufactured Home
Est. Annual Taxes
- $715
Year Built
- Built in 2007
Lot Details
- Fenced
- Level Lot
- Private Yard
- Land Lease expires 4/7/25
Parking
- 1 Car Attached Garage
- Carport
Home Design
- Pillar, Post or Pier Foundation
- Composition Roof
- Plywood Siding Panel T1-11
Interior Spaces
- 1,620 Sq Ft Home
- 1-Story Property
- Built-In Features
- Vaulted Ceiling
- Ceiling Fan
- Vinyl Clad Windows
- Family Room
- Separate Formal Living Room
- Dining Room
- Utility Room
- Crawl Space
Kitchen
- Free-Standing Range
- Plumbed For Ice Maker
- Dishwasher
- Kitchen Island
- Tile Countertops
Flooring
- Wall to Wall Carpet
- Tile
- Vinyl
Bedrooms and Bathrooms
- 3 Bedrooms
- 2 Full Bathrooms
Laundry
- Laundry Room
- Washer and Dryer
Accessible Home Design
- Accessibility Features
- Accessible Approach with Ramp
- Minimal Steps
Outdoor Features
- Covered Deck
- Shed
Schools
- West Sutherlin Elementary School
- Sutherlin Middle School
- Sutherlin High School
Mobile Home
- Manufactured Home
Utilities
- Cooling Available
- Heat Pump System
- Electric Water Heater
- Municipal Trash
Community Details
- No Home Owners Association
- Meadows Park Mobile Home Park
Listing and Financial Details
- Assessor Parcel Number M131907
Map
Home Values in the Area
Average Home Value in this Area
Property History
| Date | Event | Price | List to Sale | Price per Sq Ft |
|---|---|---|---|---|
| 09/29/2025 09/29/25 | Price Changed | $129,900 | -3.1% | $80 / Sq Ft |
| 09/03/2025 09/03/25 | For Sale | $134,000 | 0.0% | $83 / Sq Ft |
| 07/16/2025 07/16/25 | Pending | -- | -- | -- |
| 06/19/2025 06/19/25 | Price Changed | $134,000 | -4.3% | $83 / Sq Ft |
| 04/30/2025 04/30/25 | Price Changed | $139,999 | -2.8% | $86 / Sq Ft |
| 04/07/2025 04/07/25 | For Sale | $144,000 | -- | $89 / Sq Ft |
Source: Regional Multiple Listing Service (RMLS)
MLS Number: 246416781
APN: M131907
- 550 S State St Unit 139
- 845 Forest Heights St
- 635 Valley Vista St
- 444 S State St
- 664 Brooks Loop
- 662 Brooks Loop
- 281 Heavenly Ct
- 427 S State St
- 328 S State St
- 409 S State St
- 416 Glen Ave
- 788 Schoon Mountain Rd
- 201 Heavenly Ct
- 895 Valley Vista St
- 1000 E Central Ave Unit 21
- 1000 E Central Ave
- 1200 E Central Ave Unit 80
- 1200 E Central Ave Unit 139
- 1200 E Central Ave Unit 62
- 1200 E Central Ave Unit 128







