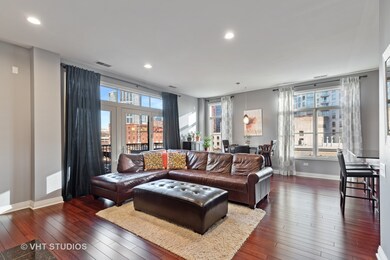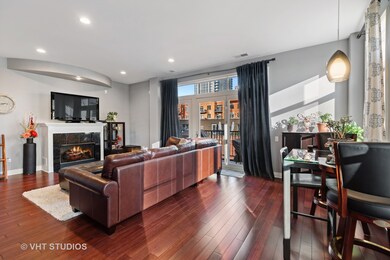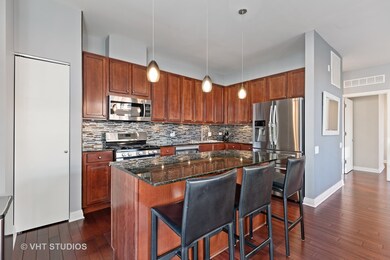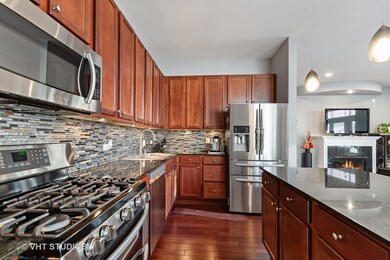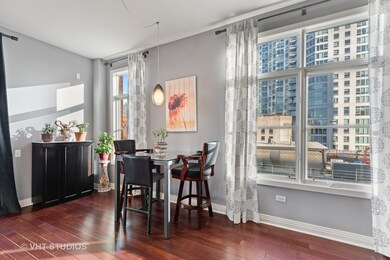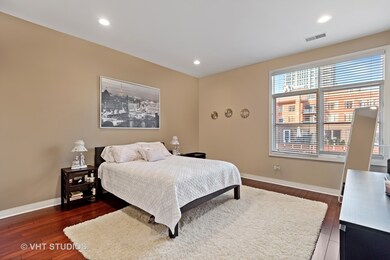
Highlights
- Wood Flooring
- 2-minute walk to Clinton Station (Green, Pink Lines)
- Walk-In Pantry
- End Unit
- Granite Countertops
- 4-minute walk to Fulton River Park
About This Home
As of April 2021FULTON RIVER DISTRICT BEAUTY. Bright corner split floor plan with many renovations and updated features. Newer ss appliances, hardwood floors throughout, organized abundant closet space plus extra storage locker. Spacious open floor plan, gas fireplace and private balcony with gas grill hookup. Primary bedroom suite has two extra large closets and primary marble bath has soaking tub, separate shower and double vanity. Located in the heart of coveted FULTON RIVER DISTRICT!! Walk to all transportation, Frenh Market, famed restaurant and bars, Michigan Ave. and Loop. Intimate 40 unit 6 story mid rise with very well run association. One heated parking space in the building included in the price. DON'T MISS THIS!! Taxes do not reflect Homeowner's Exemption
Last Agent to Sell the Property
Myrna Greenspan
@properties Christie's International Real Estate License #475133164 Listed on: 02/14/2021

Property Details
Home Type
- Condominium
Est. Annual Taxes
- $11,010
Year Built
- 2000
Lot Details
- End Unit
- East or West Exposure
HOA Fees
- $519 per month
Parking
- Attached Garage
- Heated Garage
- Garage Door Opener
- Driveway
- Parking Included in Price
- Garage Is Owned
Home Design
- Brick Exterior Construction
- Slab Foundation
- Rubber Roof
Interior Spaces
- Gas Log Fireplace
- Storage
- Wood Flooring
- Door Monitored By TV
Kitchen
- Breakfast Bar
- Walk-In Pantry
- Oven or Range
- Microwave
- Dishwasher
- Kitchen Island
- Granite Countertops
- Disposal
Bedrooms and Bathrooms
- Walk-In Closet
- Dual Sinks
- Primary Bathroom Bathtub Only
- Soaking Tub
- Separate Shower
Laundry
- Dryer
- Washer
Outdoor Features
- Balcony
- Outdoor Grill
Utilities
- Forced Air Heating and Cooling System
- Heating System Uses Gas
- Lake Michigan Water
Additional Features
- North or South Exposure
- City Lot
Community Details
Pet Policy
- Pets Allowed
Security
- Storm Screens
Ownership History
Purchase Details
Home Financials for this Owner
Home Financials are based on the most recent Mortgage that was taken out on this home.Purchase Details
Home Financials for this Owner
Home Financials are based on the most recent Mortgage that was taken out on this home.Purchase Details
Home Financials for this Owner
Home Financials are based on the most recent Mortgage that was taken out on this home.Purchase Details
Home Financials for this Owner
Home Financials are based on the most recent Mortgage that was taken out on this home.Purchase Details
Home Financials for this Owner
Home Financials are based on the most recent Mortgage that was taken out on this home.Purchase Details
Home Financials for this Owner
Home Financials are based on the most recent Mortgage that was taken out on this home.Similar Homes in Chicago, IL
Home Values in the Area
Average Home Value in this Area
Purchase History
| Date | Type | Sale Price | Title Company |
|---|---|---|---|
| Quit Claim Deed | -- | First American Title Insurance | |
| Warranty Deed | $495,000 | Proper Title Llc | |
| Warranty Deed | $470,000 | Attorneys Title Guaranty Fun | |
| Warranty Deed | $427,000 | Cti | |
| Warranty Deed | $367,500 | Cti | |
| Warranty Deed | $323,000 | -- |
Mortgage History
| Date | Status | Loan Amount | Loan Type |
|---|---|---|---|
| Closed | $100,000 | No Value Available | |
| Open | $1,475,000 | New Conventional | |
| Previous Owner | $470,250 | New Conventional | |
| Previous Owner | $417,000 | New Conventional | |
| Previous Owner | $150,000 | Adjustable Rate Mortgage/ARM | |
| Previous Owner | $150,000 | Unknown | |
| Previous Owner | $294,000 | Unknown | |
| Previous Owner | $199,800 | Stand Alone First | |
| Previous Owner | $190,000 | Unknown | |
| Previous Owner | $190,000 | Unknown | |
| Closed | $55,000 | No Value Available |
Property History
| Date | Event | Price | Change | Sq Ft Price |
|---|---|---|---|---|
| 06/04/2025 06/04/25 | Pending | -- | -- | -- |
| 05/29/2025 05/29/25 | For Sale | $599,000 | +21.0% | -- |
| 04/01/2021 04/01/21 | Sold | $495,000 | -0.8% | $361 / Sq Ft |
| 02/21/2021 02/21/21 | Pending | -- | -- | -- |
| 02/14/2021 02/14/21 | For Sale | $499,000 | +6.2% | $364 / Sq Ft |
| 06/12/2014 06/12/14 | Sold | $469,900 | 0.0% | $343 / Sq Ft |
| 05/10/2014 05/10/14 | Pending | -- | -- | -- |
| 05/07/2014 05/07/14 | For Sale | $469,900 | -- | $343 / Sq Ft |
Tax History Compared to Growth
Tax History
| Year | Tax Paid | Tax Assessment Tax Assessment Total Assessment is a certain percentage of the fair market value that is determined by local assessors to be the total taxable value of land and additions on the property. | Land | Improvement |
|---|---|---|---|---|
| 2024 | $11,010 | $54,549 | $2,172 | $52,377 |
| 2023 | $10,733 | $52,005 | $1,191 | $50,814 |
| 2022 | $10,733 | $52,005 | $1,191 | $50,814 |
| 2021 | $9,820 | $52,004 | $1,191 | $50,813 |
| 2020 | $8,628 | $41,705 | $1,191 | $40,514 |
| 2019 | $8,514 | $45,663 | $1,191 | $44,472 |
| 2018 | $8,368 | $45,663 | $1,191 | $44,472 |
| 2017 | $7,249 | $36,932 | $1,050 | $35,882 |
| 2016 | $7,397 | $36,932 | $1,050 | $35,882 |
| 2015 | $6,768 | $36,932 | $1,050 | $35,882 |
| 2014 | $5,976 | $34,776 | $893 | $33,883 |
| 2013 | $5,847 | $34,776 | $893 | $33,883 |
Agents Affiliated with this Home
-
Kate Waddell

Seller's Agent in 2025
Kate Waddell
Compass
(773) 517-2666
33 in this area
538 Total Sales
-
Carissa Giancarlo

Seller Co-Listing Agent in 2025
Carissa Giancarlo
Compass
(312) 488-9615
3 in this area
63 Total Sales
-
M
Seller's Agent in 2021
Myrna Greenspan
@ Properties
-
K
Seller's Agent in 2014
Kathleen Patinkin
@properties
-
Beau Shirley

Buyer's Agent in 2014
Beau Shirley
Coldwell Banker Realty
(773) 426-8339
4 in this area
100 Total Sales
About This Building
Map
Source: Midwest Real Estate Data (MRED)
MLS Number: MRD10995104
APN: 17-09-303-088-1020
- 550 W Fulton St Unit 602
- 330 N Clinton St Unit 508
- 330 N Clinton St Unit 303
- 226 N Clinton St Unit 227
- 324 N Jefferson St Unit 307
- 334 N Jefferson St Unit D
- 200 N Jefferson St Unit 1608
- 616 W Fulton St Unit 703
- 330 N Jefferson St Unit 1002
- 330 N Jefferson St Unit 1406
- 330 N Jefferson St Unit 1901
- 330 N Jefferson St Unit 803
- 330 N Jefferson St Unit 602
- 330 N Jefferson St Unit 2102
- 330 N Jefferson St Unit 603
- 345 N Canal St Unit 1204
- 345 N Canal St Unit 1301
- 345 N Canal St Unit 1003
- 333 N Canal St Unit 2505
- 333 N Canal St Unit 3401

