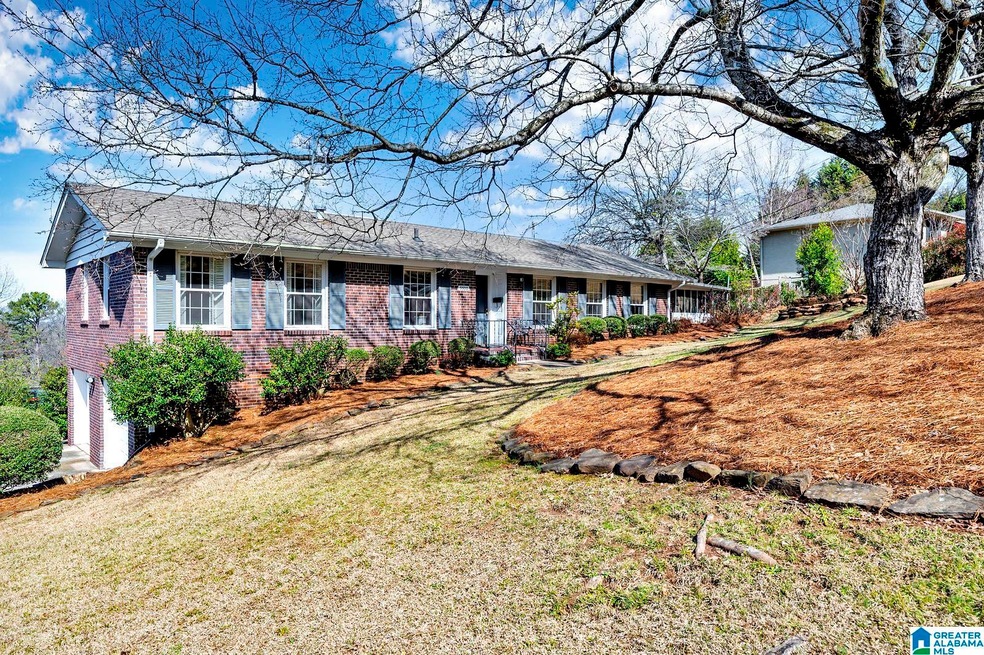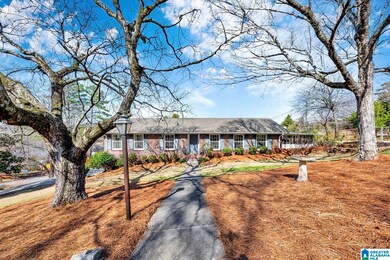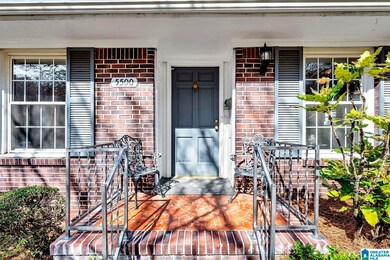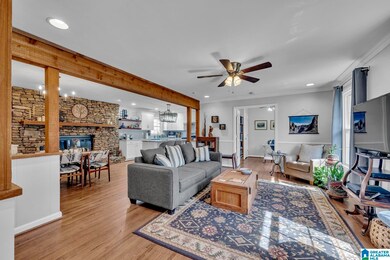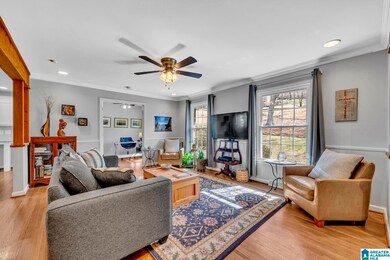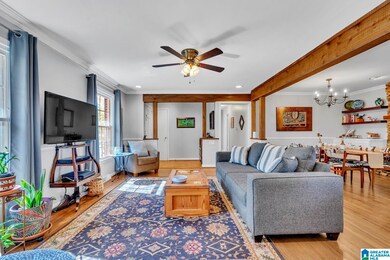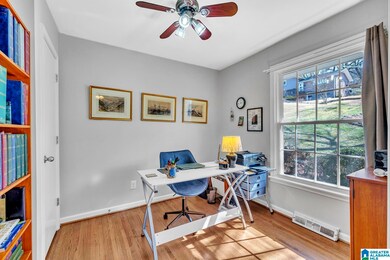
5500 11th Ct S Birmingham, AL 35222
Crestwood South NeighborhoodEstimated Value: $366,000 - $480,000
Highlights
- Fireplace in Hearth Room
- Attic
- Stone Countertops
- Wood Flooring
- Corner Lot
- Screened Porch
About This Home
As of March 2024Step into this charming abode nestled in the heart of Crestwood South, where sunlight streams through the front windows, bathing the entire space in a radiant glow. The open floor plan welcomes you with open arms, adorned with unique cedar beam accents that add a touch of rustic elegance to the modern design. As you explore, you'll discover the versatility of this home - the fourth bedroom, currently serving as office space, offers flexibility to tailor the layout to your needs. This beautifully updated and meticulously maintained home is more than just a dwelling - it's a sanctuary where comfort and style harmonize effortlessly. Come experience the warmth and serenity that awaits within these walls, and make it your own slice of paradise in Crestwood South.
Last Agent to Sell the Property
Keller Williams Realty Vestavia Listed on: 02/15/2024

Home Details
Home Type
- Single Family
Est. Annual Taxes
- $2,298
Year Built
- Built in 1959
Lot Details
- 0.29 Acre Lot
- Fenced Yard
- Corner Lot
Parking
- 2 Car Attached Garage
- Side Facing Garage
- Driveway
- On-Street Parking
Home Design
- Four Sided Brick Exterior Elevation
Interior Spaces
- 1-Story Property
- Smooth Ceilings
- Wood Burning Fireplace
- Fireplace in Hearth Room
- Stone Fireplace
- Breakfast Room
- Home Office
- Screened Porch
- Pull Down Stairs to Attic
Kitchen
- Gas Oven
- Stove
- Dishwasher
- Stainless Steel Appliances
- Stone Countertops
- Disposal
Flooring
- Wood
- Tile
Bedrooms and Bathrooms
- 4 Bedrooms
- 2 Full Bathrooms
- Bathtub and Shower Combination in Primary Bathroom
- Linen Closet In Bathroom
Laundry
- Laundry Room
- Washer and Electric Dryer Hookup
Unfinished Basement
- Basement Fills Entire Space Under The House
- Laundry in Basement
- Natural lighting in basement
Schools
- Avondale Elementary School
- Putnam Middle School
- Woodlawn High School
Utilities
- Central Heating and Cooling System
- Gas Water Heater
Listing and Financial Details
- Visit Down Payment Resource Website
- Assessor Parcel Number 23-00-28-4-010-019.000
Ownership History
Purchase Details
Home Financials for this Owner
Home Financials are based on the most recent Mortgage that was taken out on this home.Purchase Details
Home Financials for this Owner
Home Financials are based on the most recent Mortgage that was taken out on this home.Purchase Details
Home Financials for this Owner
Home Financials are based on the most recent Mortgage that was taken out on this home.Purchase Details
Home Financials for this Owner
Home Financials are based on the most recent Mortgage that was taken out on this home.Purchase Details
Home Financials for this Owner
Home Financials are based on the most recent Mortgage that was taken out on this home.Similar Homes in the area
Home Values in the Area
Average Home Value in this Area
Purchase History
| Date | Buyer | Sale Price | Title Company |
|---|---|---|---|
| Deriso Daniel Barron | $430,000 | -- | |
| Deriso Daniel Barron | $430,000 | None Listed On Document | |
| Rickertsen Susan J | $177,000 | -- | |
| Naumann David | $154,500 | -- | |
| Barker Derek Lloyd | $145,900 | -- |
Mortgage History
| Date | Status | Borrower | Loan Amount |
|---|---|---|---|
| Open | Deriso Daniel Barron | $344,000 | |
| Previous Owner | Rickertsen Susan J | $81,880 | |
| Previous Owner | Rickertsen Susan J | $132,000 | |
| Previous Owner | Naumann David | $131,500 | |
| Previous Owner | Naumann David | $149,865 | |
| Previous Owner | Barker Derek Lloyd | $33,500 | |
| Previous Owner | Barker Derek Lloyd | $116,720 |
Property History
| Date | Event | Price | Change | Sq Ft Price |
|---|---|---|---|---|
| 03/11/2024 03/11/24 | Sold | $430,000 | +3.6% | $201 / Sq Ft |
| 02/15/2024 02/15/24 | For Sale | $415,000 | +134.5% | $194 / Sq Ft |
| 05/06/2015 05/06/15 | Sold | $177,000 | -6.8% | $58 / Sq Ft |
| 01/01/2015 01/01/15 | Pending | -- | -- | -- |
| 04/08/2014 04/08/14 | For Sale | $190,000 | -- | $62 / Sq Ft |
Tax History Compared to Growth
Tax History
| Year | Tax Paid | Tax Assessment Tax Assessment Total Assessment is a certain percentage of the fair market value that is determined by local assessors to be the total taxable value of land and additions on the property. | Land | Improvement |
|---|---|---|---|---|
| 2024 | $2,488 | $35,300 | -- | -- |
| 2022 | $2,298 | $32,670 | $15,630 | $17,040 |
| 2021 | $2,061 | $29,420 | $15,630 | $13,790 |
| 2020 | $1,999 | $28,550 | $15,630 | $12,920 |
| 2019 | $1,848 | $26,480 | $0 | $0 |
| 2018 | $1,516 | $21,900 | $0 | $0 |
| 2017 | $1,328 | $19,300 | $0 | $0 |
| 2016 | $1,433 | $20,760 | $0 | $0 |
| 2015 | $2,799 | $19,300 | $0 | $0 |
| 2014 | $1,233 | $19,520 | $0 | $0 |
| 2013 | $1,233 | $18,800 | $0 | $0 |
Agents Affiliated with this Home
-
Jennifer Hemstreet

Seller's Agent in 2024
Jennifer Hemstreet
Keller Williams Realty Vestavia
(205) 919-8920
5 in this area
100 Total Sales
-
Cheryl Ashurst

Buyer's Agent in 2024
Cheryl Ashurst
RE/MAX
(334) 224-8222
1 in this area
40 Total Sales
-
Michael Murphree

Seller's Agent in 2015
Michael Murphree
ARC Realty Cahaba Heights
(205) 936-6075
2 in this area
77 Total Sales
-
J
Buyer's Agent in 2015
Jean Faber
RealtySouth
Map
Source: Greater Alabama MLS
MLS Number: 21376495
APN: 23-00-28-4-010-019.000
- 5456 11th Ave S
- 5536 12th Ave S
- 5409 10th Ct S
- 5552 12th Ave S
- 1120 56th St S
- 5226 Mountain Ridge Pkwy
- 1036 53rd St S
- 5207 Mountain Ridge Pkwy
- 5200 Clairmont Ave S
- 1172 52nd St S
- 5201 Mountain Ridge Pkwy
- 5629 10th Ave S
- 409 Ferncliff Dr
- 400 Art Hanes Blvd
- 4920 Clairmont Ave S
- 5705 11th Ave S
- 5013 Altamont Rd S Unit 9
- 5009 Altamont Rd S Unit 10
- 1204 58th St S
- 5111 7th Ct S
- 5500 11th Ct S
- 5508 11th Ct S
- 5505 11th Ct S
- 1101 55th St S
- 5509 11th Ct S
- 5512 11th Ct S
- 1108 55th St S
- 5501 11th Ct S
- 5513 11th Ct S
- 5437 11th Ave S
- 5516 11th Ct S
- 5413 11th Ave S
- 5321 11th Ct S
- 5441 11th Ave S
- 5517 11th Ct S
- 1109 54th St S
- 5409 11th Ave S
- 5317 11th Ct S
- 5445 11th Ave S
- 5248 Clairmont Ave S
