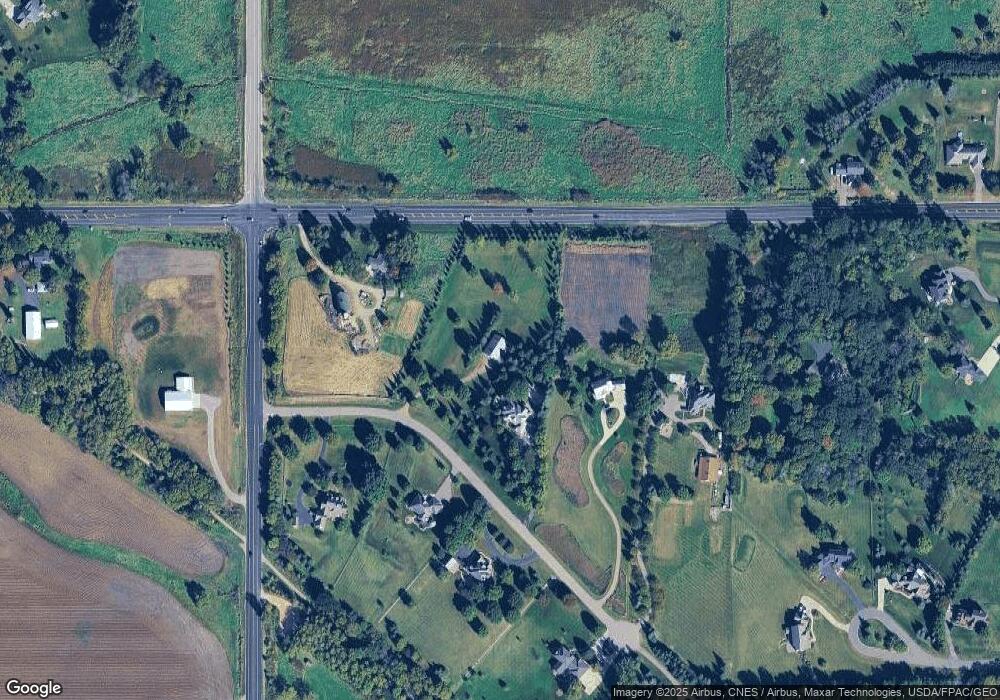5500 Anderson Estates Rd Maple Plain, MN 55359
Estimated Value: $1,066,000 - $2,020,000
4
Beds
6
Baths
5,765
Sq Ft
$260/Sq Ft
Est. Value
About This Home
This home is located at 5500 Anderson Estates Rd, Maple Plain, MN 55359 and is currently estimated at $1,496,619, approximately $259 per square foot. 5500 Anderson Estates Rd is a home located in Hennepin County with nearby schools including Schumann Elementary School, Orono Intermediate Elementary School, and Orono Middle School.
Ownership History
Date
Name
Owned For
Owner Type
Purchase Details
Closed on
May 3, 2023
Sold by
Bendickson Mark S and Bendickson Mary M
Bought by
Mark S Bendickson Trust and Mary M Bendickson Trust
Current Estimated Value
Create a Home Valuation Report for This Property
The Home Valuation Report is an in-depth analysis detailing your home's value as well as a comparison with similar homes in the area
Home Values in the Area
Average Home Value in this Area
Purchase History
| Date | Buyer | Sale Price | Title Company |
|---|---|---|---|
| Mark S Bendickson Trust | $500 | None Listed On Document |
Source: Public Records
Tax History
| Year | Tax Paid | Tax Assessment Tax Assessment Total Assessment is a certain percentage of the fair market value that is determined by local assessors to be the total taxable value of land and additions on the property. | Land | Improvement |
|---|---|---|---|---|
| 2024 | $15,266 | $1,208,400 | $245,000 | $963,400 |
| 2023 | $14,625 | $1,192,300 | $245,000 | $947,300 |
| 2022 | $13,085 | $1,113,000 | $235,000 | $878,000 |
| 2021 | $12,773 | $930,000 | $235,000 | $695,000 |
| 2020 | $12,794 | $904,000 | $225,000 | $679,000 |
| 2019 | $13,295 | $878,000 | $225,000 | $653,000 |
| 2018 | $14,316 | $895,000 | $225,000 | $670,000 |
| 2017 | $14,780 | $967,000 | $225,000 | $742,000 |
| 2016 | $14,574 | $960,000 | $300,000 | $660,000 |
| 2015 | $14,722 | $980,000 | $320,000 | $660,000 |
| 2014 | -- | $925,000 | $320,000 | $605,000 |
Source: Public Records
Map
Nearby Homes
- 5901 Drake Dr
- 6013 County Road 6
- TBD 1 Drake Dr
- 5245 Clayton Dr
- 6276 Drake Dr
- 5249 Main St E
- 5340 Main St E
- 1635 Delano Ave
- 5029 Oak St E
- 5183 Independence St
- 6126 Gustavus Dr
- 4819 Baker Reserve Ln
- 4842 Baker Reserve Ln
- 4801 Baker Reserve Ln
- 285 N Shore Dr W
- 305 N Shore Dr W
- 5990 Painter Rd
- 2017 Bridgevine Ct
- 675 Clarence Ave
- 2045 Bridgevine Ct
- 5500 Anderson Estates Rd
- 5500 5500 Anderson Estates-Road-
- 5478 Anderson Estates Rd
- 5471 5471 Anderson Estates-Road-
- 5585 County Road 6
- 5585 County Road 6
- 5585 County Road 6
- 5585 Co Rd Unit 6
- 5585 Co Rd Unit 6
- 5481 Anderson Estates Rd
- 5458 Anderson Estates Rd
- 5471 Anderson Estates Rd
- 5471 Anderson Estates Rd
- 5491 Anderson Estates Rd
- 5461 Anderson Estates Rd
- 5353 County Road 6
- 5350 Painter Creek Green
- 5350 Painter Creek Green
- 5350 Painter Creek Green
- 5350 County Road 6
Your Personal Tour Guide
Ask me questions while you tour the home.
