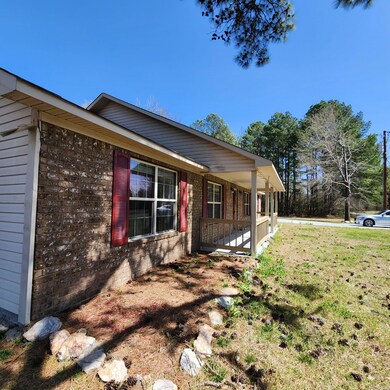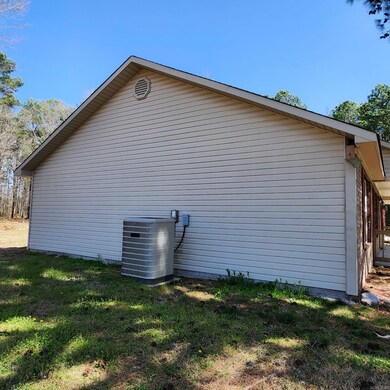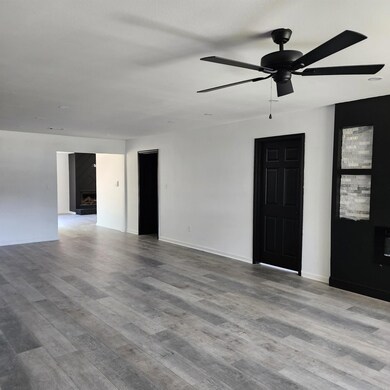
5500 Brian Ln Wrightsville, AR 72183
Highlights
- 1 Acre Lot
- Wooded Lot
- Separate Formal Living Room
- Deck
- Ranch Style House
- Porch
About This Home
As of June 2025This beautiful completely remodeled all electric ranch style, 4 bedrooms, 3 full bathrooms sits on 1 acre lot less than 10 minutes from downtown Little Rock. This home is very spacious and has 2 living areas, both areas feature a fireplace and recess lighting. Master bedroom boasts a beautiful built in electric fireplace, walk in closet, completely remodeled bathroom with a bathtub and separate shower, not to mention the beautiful barn doors as you enter the luxurious bathroom. Kitchen has all updated appliances, new light fixtures, new ceiling fans with remotes and updated windows throughout the home, Extra large laundry room which leads to the 2 car garage. This home is a must see and qualifies for RD financing which makes it more affordable to own. Storage Building conveys. Schedule your showing today and don't miss out on all this home has to offer!! See agent remarks
Home Details
Home Type
- Single Family
Est. Annual Taxes
- $1,774
Year Built
- Built in 2007
Lot Details
- 1 Acre Lot
- Level Lot
- Wooded Lot
Parking
- 2 Car Garage
Home Design
- Ranch Style House
- Brick Exterior Construction
- Slab Foundation
- Composition Roof
- Metal Siding
Interior Spaces
- 2,270 Sq Ft Home
- Ceiling Fan
- Wood Burning Fireplace
- Electric Fireplace
- Family Room
- Separate Formal Living Room
- Combination Kitchen and Dining Room
Kitchen
- Stove
- Dishwasher
Flooring
- Tile
- Luxury Vinyl Tile
Bedrooms and Bathrooms
- 4 Bedrooms
- Walk-In Closet
- 3 Full Bathrooms
- Walk-in Shower
Laundry
- Laundry Room
- Washer Hookup
Outdoor Features
- Deck
- Outdoor Storage
- Porch
Utilities
- Central Heating and Cooling System
- Electric Water Heater
Similar Home in the area
Home Values in the Area
Average Home Value in this Area
Property History
| Date | Event | Price | Change | Sq Ft Price |
|---|---|---|---|---|
| 06/13/2025 06/13/25 | Sold | $250,000 | +2.0% | $110 / Sq Ft |
| 05/12/2025 05/12/25 | Pending | -- | -- | -- |
| 05/02/2025 05/02/25 | Price Changed | $245,000 | -2.0% | $108 / Sq Ft |
| 03/19/2025 03/19/25 | For Sale | $250,000 | +147.5% | $110 / Sq Ft |
| 08/02/2024 08/02/24 | Sold | $101,000 | +1.0% | $44 / Sq Ft |
| 07/18/2024 07/18/24 | Pending | -- | -- | -- |
| 07/12/2024 07/12/24 | For Sale | $100,000 | -- | $44 / Sq Ft |
Tax History Compared to Growth
Agents Affiliated with this Home
-
Myra Hardimon

Seller's Agent in 2025
Myra Hardimon
Access Realty, Inc.
(501) 416-1736
1 in this area
56 Total Sales
-
Jessica Jenkins
J
Seller Co-Listing Agent in 2025
Jessica Jenkins
Access Realty, Inc.
(501) 786-7812
1 in this area
4 Total Sales
-
Selina Felton

Buyer's Agent in 2025
Selina Felton
Danali Real Estate
(870) 335-0889
1 in this area
85 Total Sales
-
Charlie Clifton

Seller's Agent in 2024
Charlie Clifton
Home Design and Realty L.L.C.
(501) 804-5919
5 in this area
118 Total Sales
-
Marvin Covington
M
Buyer's Agent in 2024
Marvin Covington
Brokers Guild Real Estate
(501) 794-9886
1 in this area
3 Total Sales
Map
Source: Cooperative Arkansas REALTORS® MLS
MLS Number: 25010607
- 0 Church St Unit 25028160
- 12621 Velda Cove
- 000 Lorance
- 0000 North St
- 16304 Arkansas 365
- 2710 Marshfield Ct
- 9425 Arkansas 365
- 9305 Highway 365 S
- 108 Deer Run Dr
- 14 Quail Creek Ct
- 3629 Williams Rd
- 00 Pratt Rd
- 15100 Frazier Pike
- 14120 Ironton Rd
- 14615 Ironton Rd
- 00 Harper Rd
- 510 Binghamwood Rd
- 10816 Dreher Rd
- 1680 Honeysuckle Rd
- 19287 M & M Ln






