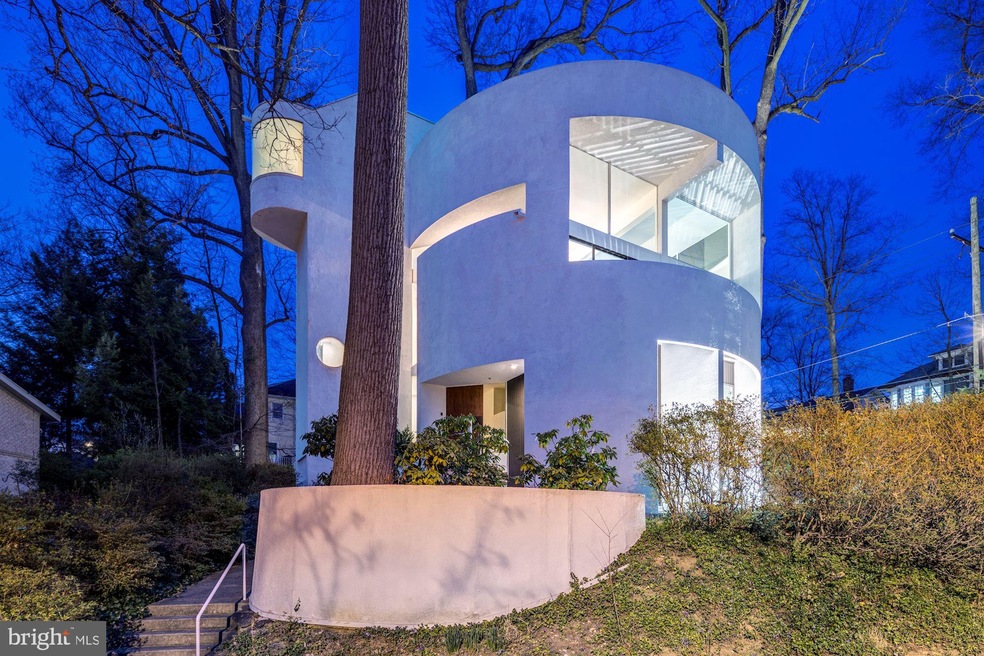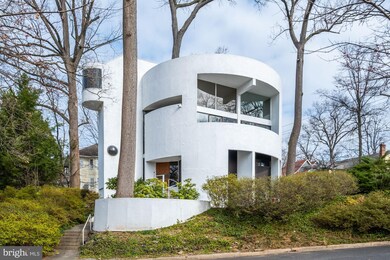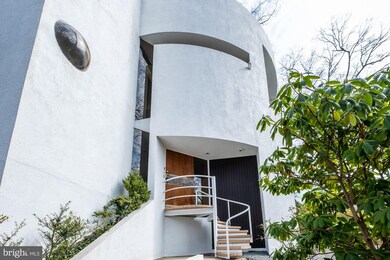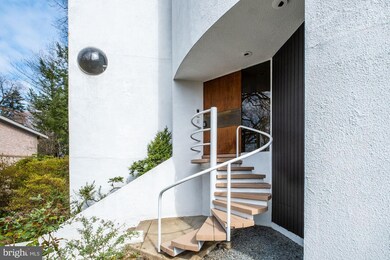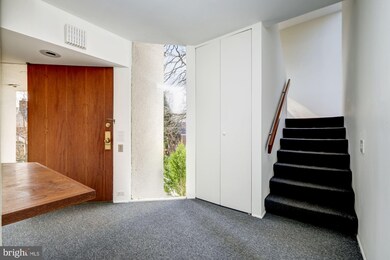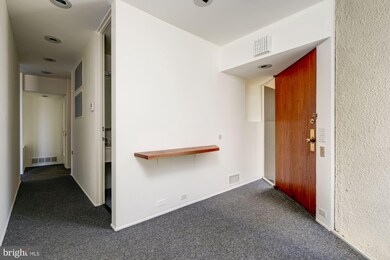
5500 Broad Branch Rd NW Washington, DC 20015
Chevy Chase NeighborhoodHighlights
- View of Trees or Woods
- Deck
- Contemporary Architecture
- Lafayette Elementary School Rated A-
- Wood Burning Stove
- 2 Fireplaces
About This Home
As of September 2020NEW LISTING - We take pride in presenting for the first time since its construction, a home that is the essence of Modern. Designed and built in 1975 by the owner architect Pierre Paul Childs , Architectural Digest proclaimed, He has created a graceful tower, poised among tall trees on the narrow corner site. The Washington Star called the house, a fine example of the melding of form and function. Childs himself stated, I combined strong discipline with a bit of whimsy. Photos of furnished rooms are examples of virtual staging. Public record indicates house square footage over over 7000 square feet which is incorrect and explains the very high tax assessment. Actual square footage is roughly 3300 which is all above grade. Don't miss the rooftop terrace with fantastic views including the Washington Cathedral and the top of the Washington Monument.
Home Details
Home Type
- Single Family
Est. Annual Taxes
- $16,883
Year Built
- Built in 1975
Lot Details
- 5,515 Sq Ft Lot
- Property is in very good condition
- Property is zoned 12, REsidential-Detached-Single-Fa
Parking
- 1 Car Direct Access Garage
- 1 Driveway Space
- Basement Garage
- Parking Storage or Cabinetry
- On-Street Parking
Property Views
- Woods
- Garden
Home Design
- Contemporary Architecture
- Stucco
Interior Spaces
- 3,300 Sq Ft Home
- Property has 3 Levels
- Central Vacuum
- Built-In Features
- 2 Fireplaces
- Wood Burning Stove
- Double Sided Fireplace
- Formal Dining Room
- Basement with some natural light
Kitchen
- Eat-In Kitchen
- Built-In Oven
- Cooktop
- Microwave
- Dishwasher
- Disposal
Bedrooms and Bathrooms
- En-Suite Bathroom
- Walk-In Closet
Laundry
- Laundry on upper level
- Dryer
- Washer
Outdoor Features
- Deck
- Exterior Lighting
Schools
- Lafayette Elementary School
- Deal Middle School
- Jackson-Reed High School
Utilities
- Forced Air Heating and Cooling System
- Natural Gas Water Heater
- Municipal Trash
Additional Features
- Grab Bars
- Suburban Location
Community Details
- No Home Owners Association
- Chevy Chase Subdivision
Listing and Financial Details
- Tax Lot 32
- Assessor Parcel Number 1995//0032
Ownership History
Purchase Details
Home Financials for this Owner
Home Financials are based on the most recent Mortgage that was taken out on this home.Similar Homes in Washington, DC
Home Values in the Area
Average Home Value in this Area
Purchase History
| Date | Type | Sale Price | Title Company |
|---|---|---|---|
| Special Warranty Deed | $1,240,000 | Paragon Title & Escrow Co |
Mortgage History
| Date | Status | Loan Amount | Loan Type |
|---|---|---|---|
| Open | $930,000 | Purchase Money Mortgage |
Property History
| Date | Event | Price | Change | Sq Ft Price |
|---|---|---|---|---|
| 07/11/2025 07/11/25 | For Sale | $2,000,000 | +61.3% | $586 / Sq Ft |
| 09/04/2020 09/04/20 | Sold | $1,240,000 | -14.5% | $376 / Sq Ft |
| 07/22/2020 07/22/20 | Pending | -- | -- | -- |
| 03/20/2020 03/20/20 | For Sale | $1,450,000 | -- | $439 / Sq Ft |
Tax History Compared to Growth
Tax History
| Year | Tax Paid | Tax Assessment Tax Assessment Total Assessment is a certain percentage of the fair market value that is determined by local assessors to be the total taxable value of land and additions on the property. | Land | Improvement |
|---|---|---|---|---|
| 2024 | $10,830 | $1,361,220 | $647,020 | $714,200 |
| 2023 | $10,498 | $1,319,090 | $610,290 | $708,800 |
| 2022 | $10,193 | $1,277,900 | $561,810 | $716,090 |
| 2021 | $9,979 | $1,250,390 | $559,000 | $691,390 |
| 2020 | $16,909 | $2,065,000 | $534,130 | $1,530,870 |
| 2019 | $16,883 | $2,061,100 | $523,760 | $1,537,340 |
| 2018 | $15,967 | $2,018,490 | $0 | $0 |
| 2017 | $14,522 | $1,987,450 | $0 | $0 |
| 2016 | $13,208 | $1,899,840 | $0 | $0 |
| 2015 | $12,009 | $1,895,730 | $0 | $0 |
| 2014 | $10,927 | $1,889,210 | $0 | $0 |
Agents Affiliated with this Home
-
Judy Cranford

Seller's Agent in 2025
Judy Cranford
Cranford & Associates
(202) 256-6694
5 in this area
273 Total Sales
-
Steve Agostino

Seller's Agent in 2020
Steve Agostino
Compass
(202) 321-5506
15 in this area
43 Total Sales
Map
Source: Bright MLS
MLS Number: DCDC462506
APN: 1995-0032
- 5463 Nebraska Ave NW
- 5431 32nd St NW
- 5441 32nd St NW
- 3213 Jocelyn St NW
- 3711 Livingston St NW
- 3728 Legation St NW
- 5706 Nevada Ave NW
- 3212 Oliver St NW
- 3740 Kanawha St NW
- 3713 Jenifer St NW
- 3726 Jocelyn St NW
- 5315 Connecticut Ave NW Unit 605
- 5315 Connecticut Ave NW Unit 610
- 5315 Connecticut Ave NW Unit 406
- 3211 Oliver St NW
- 5230 Chevy Chase Pkwy NW
- 5231 Connecticut Ave NW Unit 102
- 5231 Connecticut Ave NW Unit 202
- 5406 Connecticut Ave NW Unit 808
- 5406 Connecticut Ave NW Unit 803
