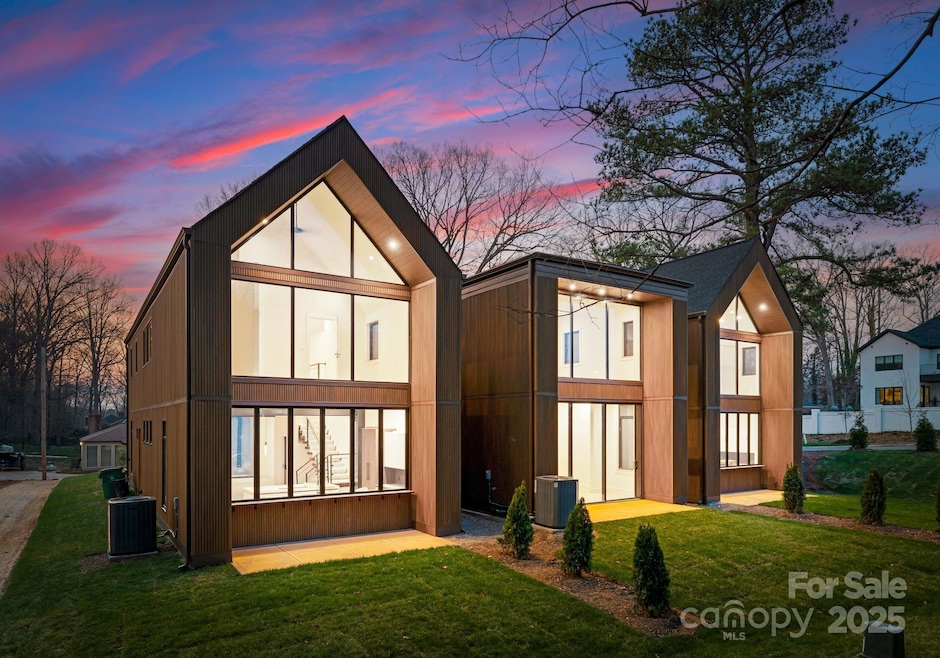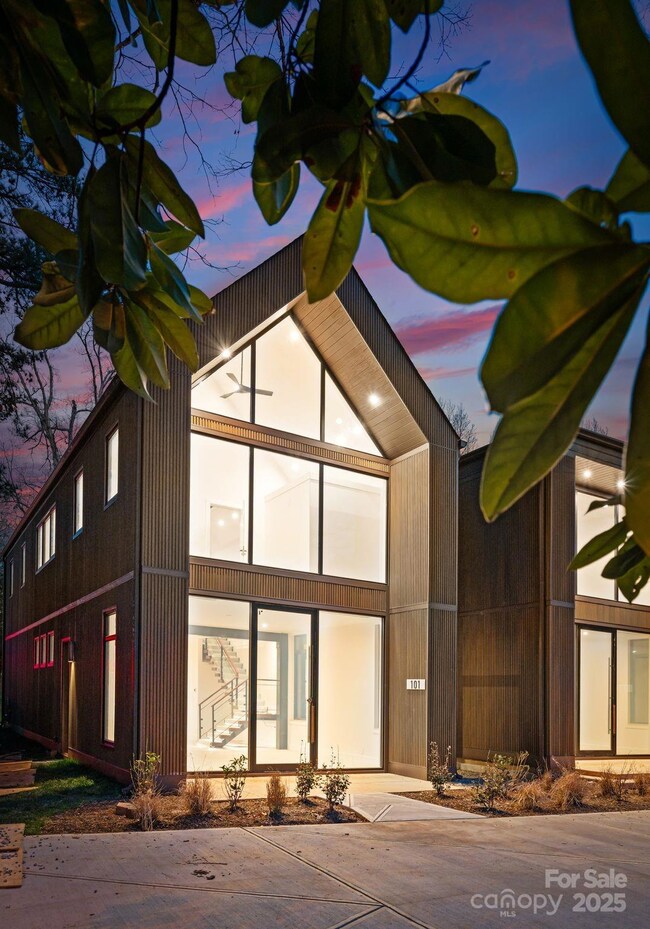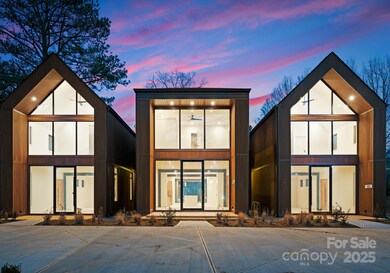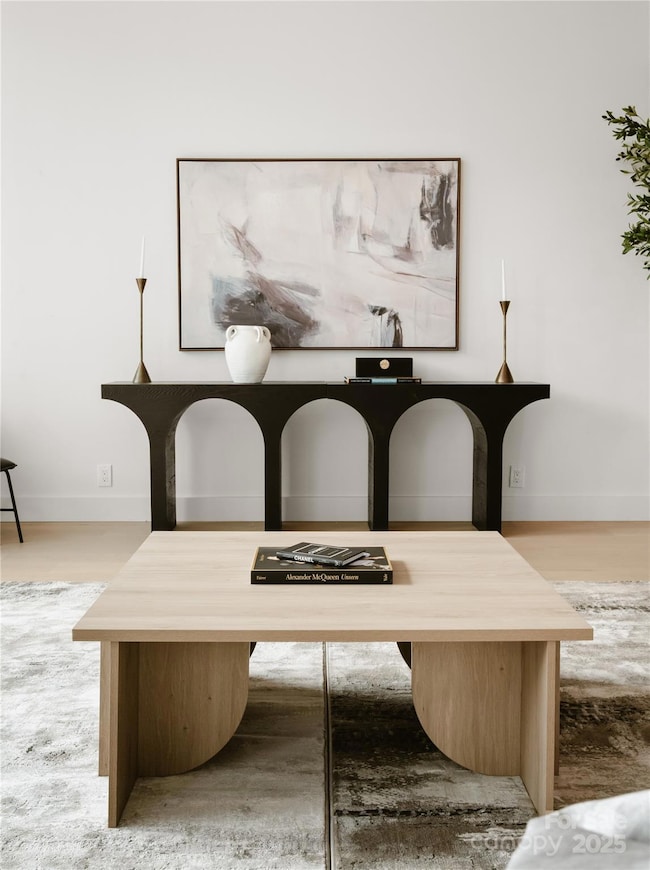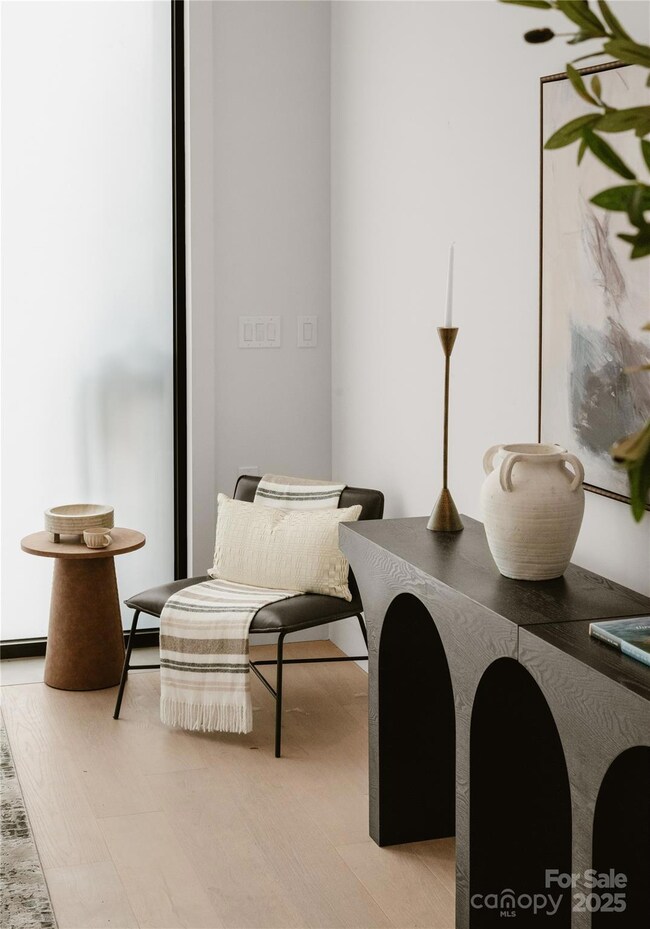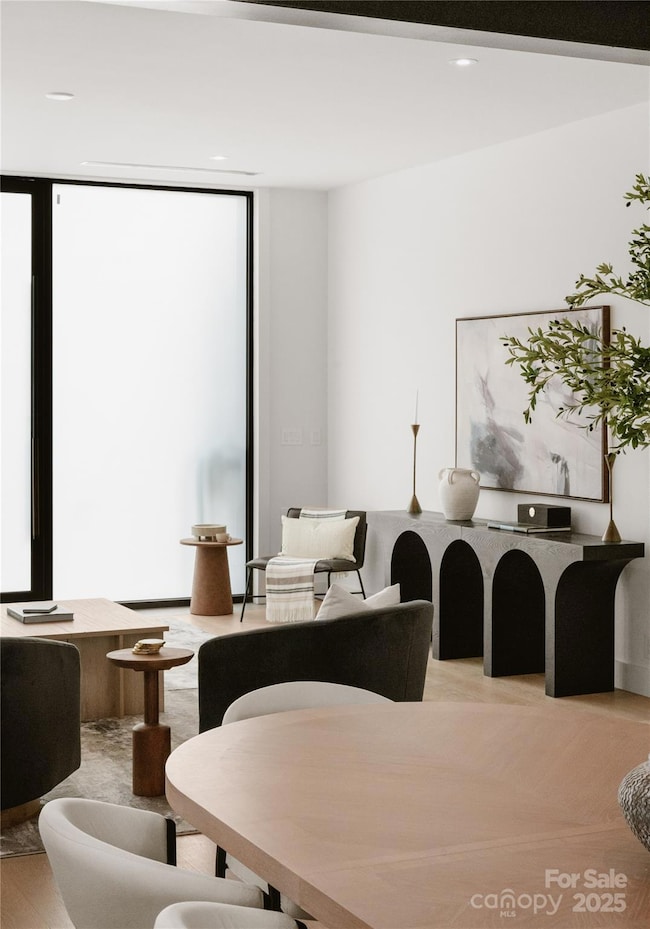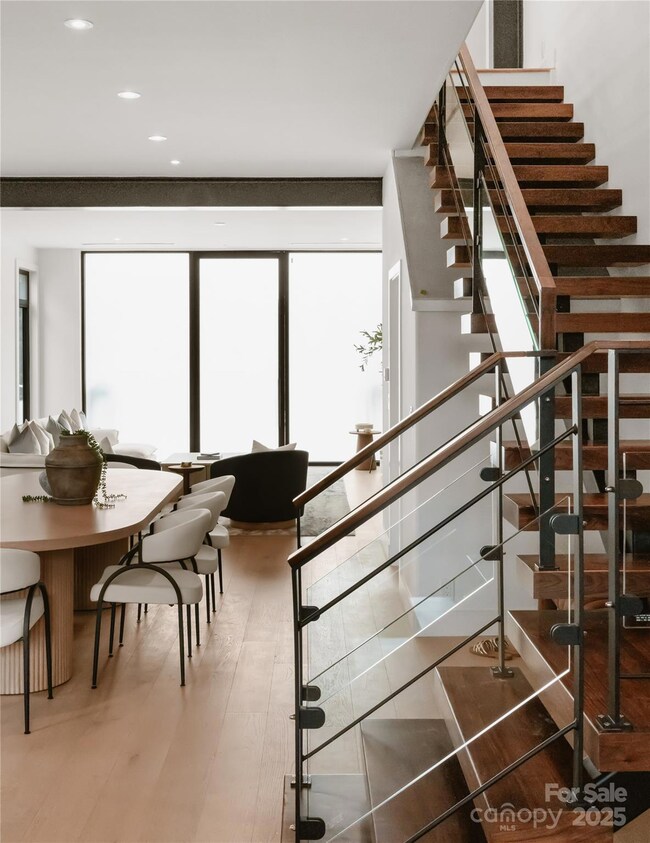5500 Carmel Rd Unit 101 Charlotte, NC 28226
Carmel NeighborhoodEstimated payment $5,315/month
Highlights
- New Construction
- Beverly Woods Elementary Rated A-
- Fireplace
About This Home
Welcome to Aspen City Homes—where luxury, innovation, and timeless design come together seamlessly.Experience a new standard of sophisticated living in these airy, elegantly crafted residences, designed with both style and practicality in mind. Constructed with a steel portal frame and premium materials, each home boasts floor-to-ceiling glass wall systems, ensuring unparalleled durability, minimal maintenance, and an architectural presence that stands the test of time.Designed as a two-bedroom + loft or three-bedroom, each home caters to today’s lifestyle needs. Located in prime neighborhoods near top schools and shopping, Aspen City Homes offers high-end finishes at an exceptional value—proving luxury doesn’t have to be overpriced.Backyards are fully customizable and can be fenced, creating a private outdoor retreat tailored to you.A carport or detached garage can be added to each unit and is included at the list price of $999,999.
Listing Agent
Henderson Ventures INC Brokerage Email: nilou@hendersonventuresinc.com License #289646 Listed on: 03/24/2025
Townhouse Details
Home Type
- Townhome
Year Built
- Built in 2025 | New Construction
HOA Fees
- $100 Monthly HOA Fees
Parking
- Driveway
Home Design
- Entry on the 1st floor
- Slab Foundation
Interior Spaces
- 2-Story Property
- Fireplace
- Dishwasher
Bedrooms and Bathrooms
- 3 Bedrooms
Schools
- Beverly Woods Elementary School
- Carmel Middle School
- South Mecklenburg High School
Community Details
- Windwood Circle Subdivision
- Mandatory home owners association
Listing and Financial Details
- Assessor Parcel Number 209-321-59
Map
Home Values in the Area
Average Home Value in this Area
Tax History
| Year | Tax Paid | Tax Assessment Tax Assessment Total Assessment is a certain percentage of the fair market value that is determined by local assessors to be the total taxable value of land and additions on the property. | Land | Improvement |
|---|---|---|---|---|
| 2025 | -- | $1,086,400 | $200,000 | $886,400 |
| 2024 | -- | $200,000 | $200,000 | -- |
| 2023 | $3,016 | $336,800 | $190,000 | $146,800 |
| 2022 | $3,016 | $299,500 | $160,000 | $139,500 |
| 2021 | $3,005 | $299,500 | $160,000 | $139,500 |
| 2020 | $2,997 | $299,500 | $160,000 | $139,500 |
| 2019 | $2,982 | $366,700 | $168,000 | $198,700 |
| 2018 | $2,385 | $176,200 | $76,500 | $99,700 |
| 2017 | $2,344 | $176,200 | $76,500 | $99,700 |
| 2016 | $2,334 | $176,200 | $76,500 | $99,700 |
| 2015 | $2,323 | $176,200 | $76,500 | $99,700 |
| 2014 | $2,325 | $0 | $0 | $0 |
Property History
| Date | Event | Price | Change | Sq Ft Price |
|---|---|---|---|---|
| 04/08/2025 04/08/25 | Price Changed | $939,999 | -6.0% | $454 / Sq Ft |
| 03/24/2025 03/24/25 | For Sale | $999,999 | -- | $483 / Sq Ft |
Purchase History
| Date | Type | Sale Price | Title Company |
|---|---|---|---|
| Warranty Deed | $850,000 | None Listed On Document | |
| Deed | $150,000 | -- |
Mortgage History
| Date | Status | Loan Amount | Loan Type |
|---|---|---|---|
| Closed | $1,800,000 | Construction | |
| Closed | $750,000 | New Conventional | |
| Previous Owner | $100,000 | Unknown | |
| Previous Owner | $100,000 | Future Advance Clause Open End Mortgage | |
| Previous Owner | $30,014 | Unknown |
Source: Canopy MLS (Canopy Realtor® Association)
MLS Number: 4234216
APN: 209-321-59
- 5432 Carmel Rd
- 5428 Carmel Rd
- 4600 Carmel Vista Ln
- 4714 Blanchard Way
- 5500 Glen Forest Dr
- 4001 Carmel Acres Dr
- 7008 Wannamaker Ln
- 4909 Torrey Pines Ct
- 6119 Carmel Station Ave
- 4941 Virginian Ln
- 6234 Carmel Station Ave
- 4212 Meadowridge Dr
- 5812 Chapel Creek Ct
- 5824 Masters Ct
- 7349 Brigmore Dr
- 8916 Heydon Hall Cir
- 8928 Heydon Hall Cir
- 7215 Connan Ln
- 2902 Notchview Ct
- 8934 Winged Bourne
- 7414 Shadowlake Dr
- 5110 Dunes Ct
- 7016 Wannamaker Ln
- 4934 Quail Canyon Dr
- 5601 Flagstop Ct
- 4813 Quail Canyon Dr
- 7335 Quail Ridge Dr Unit ID1266300P
- 7314 Brigmore Dr
- 3209 Silver Pond Ct
- 7601 Waterford Square Dr
- 6818 Northbury Ln
- 6609 Reafield Dr
- 6905 Poppy Hills Ln
- 7700-7701 Cedar Point Ln
- 9123 Kings Canyon Dr
- 6800 Fishers Farm Ln
- 6810 Rosemary Ln
- 8039 Charter Oak Ln Unit ID1043783P
- 9924 Oakbrook Dr
- 2747 Tiergarten Ln
