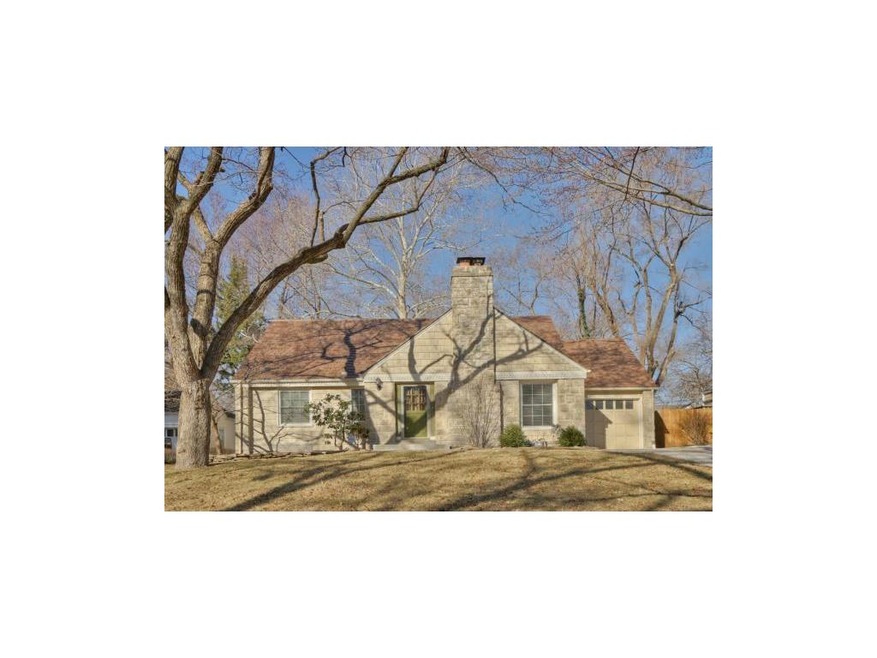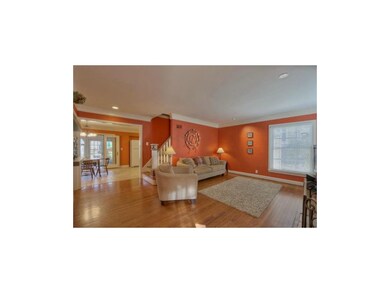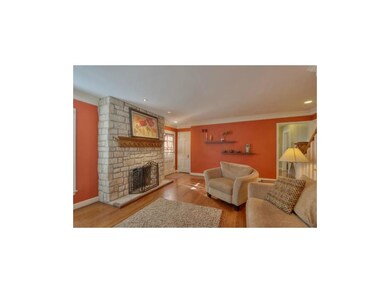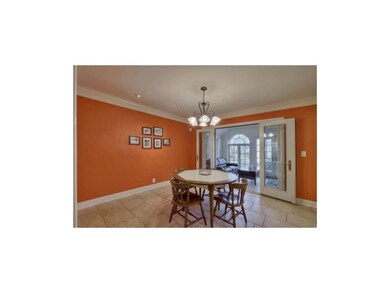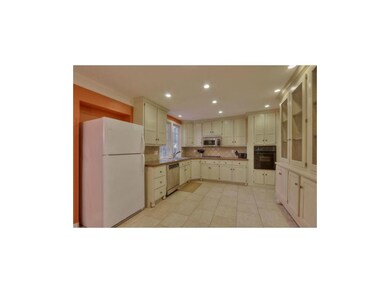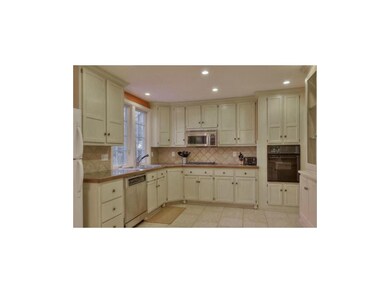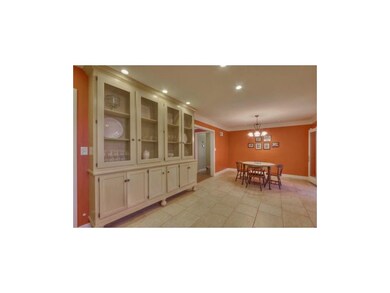
5500 Chadwick Rd Fairway, KS 66205
Highlights
- Recreation Room
- Vaulted Ceiling
- Wood Flooring
- Westwood View Elementary School Rated A
- Traditional Architecture
- Main Floor Bedroom
About This Home
As of December 2021Gorgeous totally updated home offers lifetime Da Vinci roof, zoned HVAC w/ newer AC. Spacious kit offers tile floors, newer cabinets, updated appl, wood floors thruout. 4 living spaces, hugh mstr suite w/ MBA w/ w-in shower & w-in closet. Large 2nd bdrms. Bright sunrm over looks flat bckyrd w/ priv fence. Finished bsmnt w/ 2 storage areas. Finished lower level offers 2 large storage areas and a tiled rec room. Large lot for Fairway and move in ready. This is a must see!
Home Details
Home Type
- Single Family
Est. Annual Taxes
- $4,228
Year Built
- Built in 1940
Lot Details
- Privacy Fence
- Wood Fence
- Level Lot
- Many Trees
HOA Fees
- $6 Monthly HOA Fees
Parking
- 1 Car Attached Garage
- Garage Door Opener
Home Design
- Traditional Architecture
- Stone Frame
- Wood Siding
Interior Spaces
- Wet Bar: Ceramic Tiles, Ceiling Fan(s), Shades/Blinds, Wood Floor, Walk-In Closet(s), Fireplace
- Built-In Features: Ceramic Tiles, Ceiling Fan(s), Shades/Blinds, Wood Floor, Walk-In Closet(s), Fireplace
- Vaulted Ceiling
- Ceiling Fan: Ceramic Tiles, Ceiling Fan(s), Shades/Blinds, Wood Floor, Walk-In Closet(s), Fireplace
- Skylights
- Thermal Windows
- Shades
- Plantation Shutters
- Drapes & Rods
- Family Room
- Living Room with Fireplace
- Recreation Room
Kitchen
- Eat-In Kitchen
- Electric Oven or Range
- Dishwasher
- Granite Countertops
- Laminate Countertops
- Disposal
Flooring
- Wood
- Wall to Wall Carpet
- Linoleum
- Laminate
- Stone
- Ceramic Tile
- Luxury Vinyl Plank Tile
- Luxury Vinyl Tile
Bedrooms and Bathrooms
- 4 Bedrooms
- Main Floor Bedroom
- Cedar Closet: Ceramic Tiles, Ceiling Fan(s), Shades/Blinds, Wood Floor, Walk-In Closet(s), Fireplace
- Walk-In Closet: Ceramic Tiles, Ceiling Fan(s), Shades/Blinds, Wood Floor, Walk-In Closet(s), Fireplace
- 2 Full Bathrooms
- Double Vanity
- Ceramic Tiles
Finished Basement
- Basement Fills Entire Space Under The House
- Sump Pump
- Laundry in Basement
- Natural lighting in basement
Home Security
- Home Security System
- Fire and Smoke Detector
Schools
- Westwood View Elementary School
- Sm East High School
Additional Features
- Enclosed Patio or Porch
- City Lot
- Forced Air Zoned Heating and Cooling System
Community Details
- Fairway Subdivision
Listing and Financial Details
- Exclusions: Fireplace/chimney&flue
- Assessor Parcel Number GP20000005 0025
Ownership History
Purchase Details
Home Financials for this Owner
Home Financials are based on the most recent Mortgage that was taken out on this home.Purchase Details
Home Financials for this Owner
Home Financials are based on the most recent Mortgage that was taken out on this home.Purchase Details
Home Financials for this Owner
Home Financials are based on the most recent Mortgage that was taken out on this home.Purchase Details
Purchase Details
Home Financials for this Owner
Home Financials are based on the most recent Mortgage that was taken out on this home.Similar Homes in the area
Home Values in the Area
Average Home Value in this Area
Purchase History
| Date | Type | Sale Price | Title Company |
|---|---|---|---|
| Warranty Deed | -- | Platinum Title Llc | |
| Warranty Deed | -- | None Available | |
| Deed | -- | Coffelt Land Title Inc | |
| Interfamily Deed Transfer | -- | None Available | |
| Warranty Deed | -- | Kansas City Title |
Mortgage History
| Date | Status | Loan Amount | Loan Type |
|---|---|---|---|
| Open | $475,000 | New Conventional | |
| Closed | $475,000 | No Value Available | |
| Previous Owner | $356,200 | New Conventional | |
| Previous Owner | $220,000 | Adjustable Rate Mortgage/ARM | |
| Previous Owner | $250,300 | Unknown | |
| Previous Owner | $252,400 | New Conventional |
Property History
| Date | Event | Price | Change | Sq Ft Price |
|---|---|---|---|---|
| 12/15/2021 12/15/21 | Sold | -- | -- | -- |
| 11/07/2021 11/07/21 | Pending | -- | -- | -- |
| 10/22/2021 10/22/21 | For Sale | $625,000 | +13.6% | $262 / Sq Ft |
| 09/06/2016 09/06/16 | Sold | -- | -- | -- |
| 07/31/2016 07/31/16 | Pending | -- | -- | -- |
| 06/28/2016 06/28/16 | For Sale | $550,000 | +46.7% | $231 / Sq Ft |
| 04/16/2014 04/16/14 | Sold | -- | -- | -- |
| 03/16/2014 03/16/14 | Pending | -- | -- | -- |
| 03/12/2014 03/12/14 | For Sale | $375,000 | -- | $213 / Sq Ft |
Tax History Compared to Growth
Tax History
| Year | Tax Paid | Tax Assessment Tax Assessment Total Assessment is a certain percentage of the fair market value that is determined by local assessors to be the total taxable value of land and additions on the property. | Land | Improvement |
|---|---|---|---|---|
| 2024 | $9,801 | $82,857 | $26,658 | $56,199 |
| 2023 | $9,417 | $79,108 | $26,658 | $52,450 |
| 2022 | $8,423 | $71,622 | $26,658 | $44,964 |
| 2021 | $7,704 | $62,768 | $20,505 | $42,263 |
| 2020 | $7,562 | $60,870 | $18,636 | $42,234 |
| 2019 | $7,233 | $57,926 | $18,636 | $39,290 |
| 2018 | $6,892 | $54,901 | $18,636 | $36,265 |
| 2017 | $6,924 | $54,349 | $18,636 | $35,713 |
| 2016 | $5,781 | $44,758 | $18,636 | $26,122 |
| 2015 | $5,501 | $43,286 | $18,638 | $24,648 |
| 2013 | -- | $35,753 | $15,664 | $20,089 |
Agents Affiliated with this Home
-
Warren Smith
W
Seller's Agent in 2021
Warren Smith
KW KANSAS CITY METRO
(913) 825-7500
4 in this area
38 Total Sales
-
Connie Curran
C
Buyer's Agent in 2021
Connie Curran
Compass Realty Group
(816) 769-7175
8 in this area
55 Total Sales
-
Brian Courtney

Seller's Agent in 2016
Brian Courtney
ReeceNichols - Country Club Plaza
(816) 554-5000
5 in this area
87 Total Sales
-
Lindsey Haymond

Buyer's Agent in 2016
Lindsey Haymond
KW KANSAS CITY METRO
(913) 963-7457
2 in this area
58 Total Sales
-
KBT KCN Team
K
Seller's Agent in 2014
KBT KCN Team
ReeceNichols - Leawood
(913) 293-6662
45 in this area
2,110 Total Sales
-
Lindsay Sierens Schulze

Seller Co-Listing Agent in 2014
Lindsay Sierens Schulze
ReeceNichols - Leawood
(913) 485-7211
12 in this area
276 Total Sales
Map
Source: Heartland MLS
MLS Number: 1871464
APN: GP20000005-0025
- 5535 Canterbury Rd
- 5538 Aberdeen Rd
- 5610 Aberdeen Rd
- 5324 Fairway Rd
- 5439 Norwood St
- 5531 Norwood Rd
- 5500 Belinder Ave
- 5500 Mission Rd
- 5400 Belinder Rd
- 5443 Pawnee Ln
- 2803 W 51st Terrace
- 2816 W 51st Terrace
- 5104 Belinder Ave
- 2614 W 51st Terrace
- 5335 Mission Woods Rd
- 2807 W 50th Terrace
- 2524 W 51st Terrace
- 5001 Reinhardt Dr
- 5943 Sunrise Dr
- 5801 Oakwood Rd
