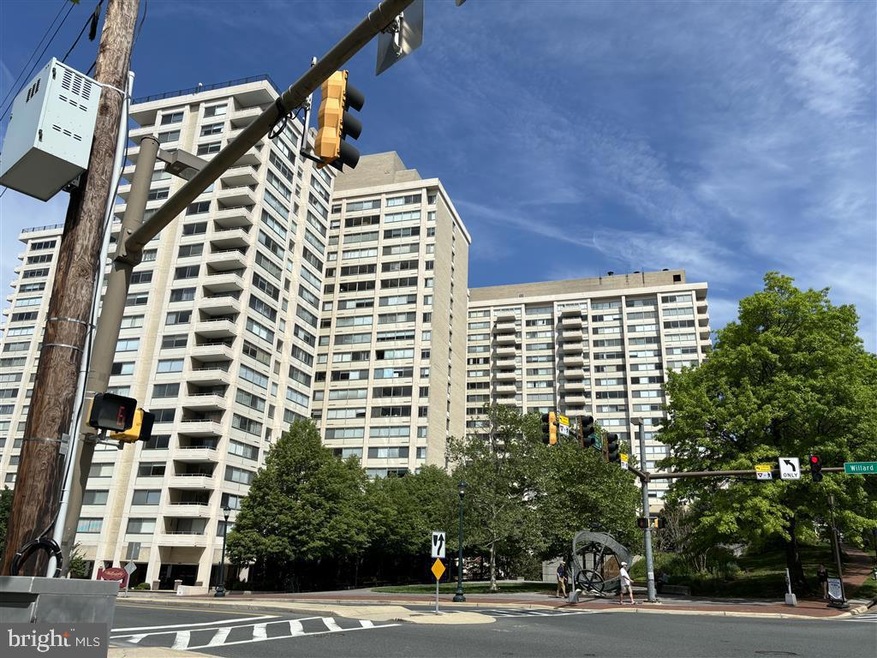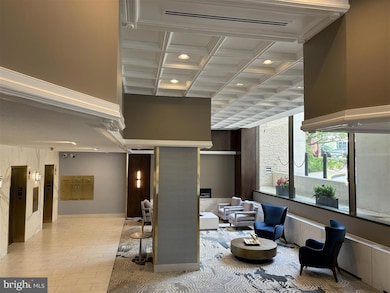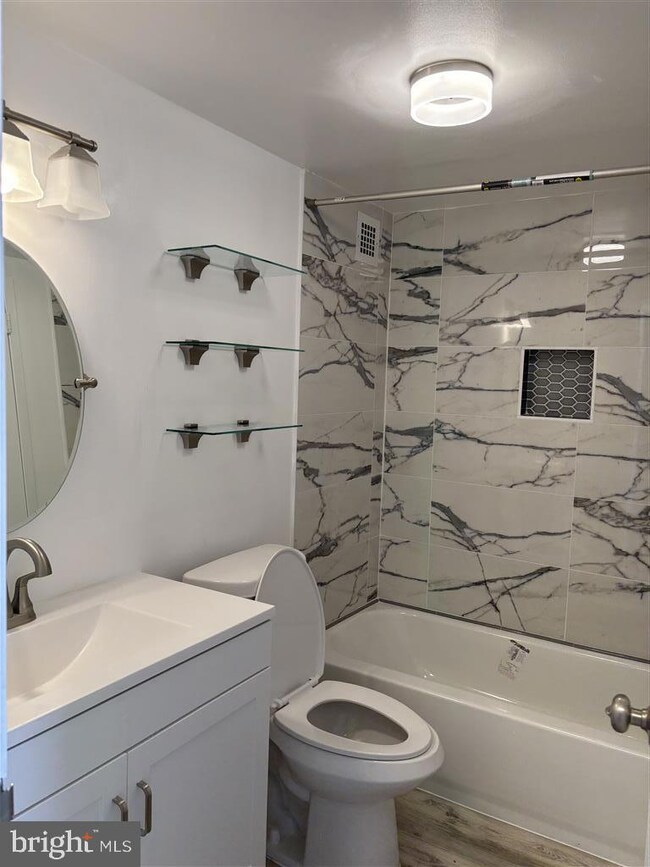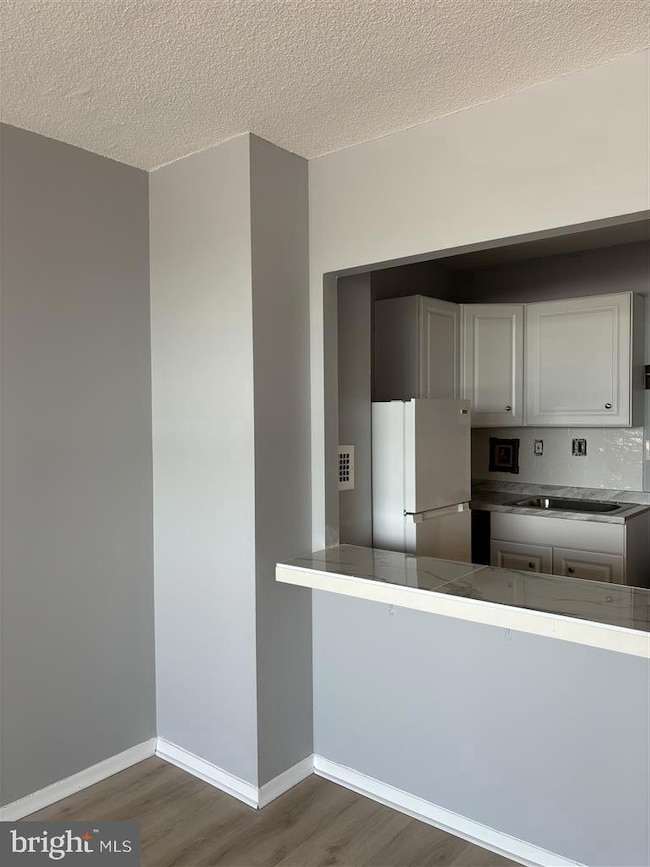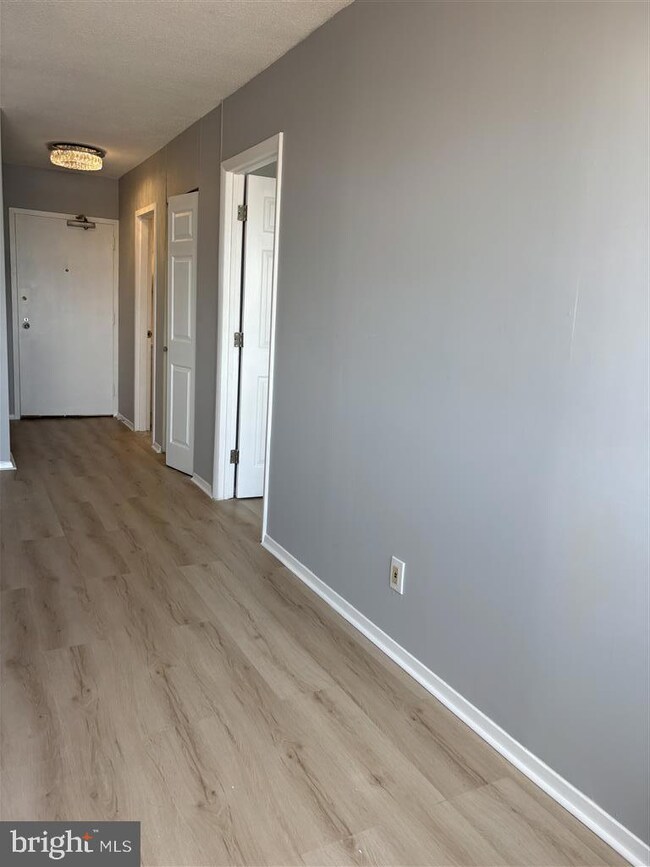
The Willoughby 5500 Friendship Blvd Unit 20202N Chevy Chase, MD 20815
Friendship Village NeighborhoodHighlights
- Panoramic View
- Open Floorplan
- Upgraded Countertops
- Westbrook Elementary School Rated A
- Beaux Arts Architecture
- Community Pool
About This Home
As of April 2025A total remodeled sunlit unit on the unique 20th floor.Evening Shadow light gray painting bright up all rooms.
All-white kitchen with new cabinets and appliances. The kitchen has a white ceramic backslash and a marble-like ceramic table top.
The bathroom has trendy glass shelves, and grey-tone ceramic tiles adding with a nicely designed soap-niche.
New waterproof and no maintenance luxury designer vinyl flooring throughout.
Watch the sunsets over the Virginia skyline from the wall-to-wall glass windows across.
Condo fees include all utilities, insurance, trash, water, pool, and recreation facility. 24 hours receptionist and concierge.
Walk to the REd-Line Metro, shopping and high-end shops, trails, and dining. Amenities include an In-building convenience store, ample guest parking, a renovated gym, large rooftop pool (the best spot to watch the July fireworks).
Enjoy the convenience of the complimentary neighborhood circulator which stops right in front of the building every 30 minutes with stops at Whole Foods and the Red-line Metro. Village Centre across the building, hosts farmers markets, movies, concerts...
An updated electric panel was installed on 2/2024.
Agent : use only bottom lock, key turns to the left.
The combo lockbox is hanging right at the units door.
Street parking is available with the opportunity to lease or buy space from other residents.
Park to show?
1) There are a few spots on the right side, come in to front desk for the Pass.
2) Street parking is by meter and scarcely.
3) Driving in the garage and asking to park in the visitor spot. Or my reserved space on G5, if you contact me in advance.
Last Agent to Sell the Property
XRealty.NET LLC License #583168 Listed on: 05/01/2024
Last Buyer's Agent
Antonia Ketabchi
Redfin Corp

Property Details
Home Type
- Condominium
Est. Annual Taxes
- $2,286
Year Built
- Built in 1968
Lot Details
- Backs To Open Common Area
- Cleared Lot
HOA Fees
- $321 Monthly HOA Fees
Property Views
- Panoramic
- Courtyard
Home Design
- Beaux Arts Architecture
- Transitional Architecture
- Plaster Walls
- Concrete Perimeter Foundation
Interior Spaces
- 495 Sq Ft Home
- Property has 1 Level
- Open Floorplan
- Crown Molding
- Bay Window
- Combination Dining and Living Room
- Vinyl Flooring
- Flood Lights
Kitchen
- Stove
- <<builtInMicrowave>>
- Kitchen Island
- Upgraded Countertops
- Disposal
Bedrooms and Bathrooms
- 1 Main Level Bedroom
- Walk-In Closet
- 1 Full Bathroom
Accessible Home Design
- Accessible Elevator Installed
- Garage doors are at least 85 inches wide
Outdoor Features
- Exterior Lighting
Utilities
- Forced Air Heating and Cooling System
- Window Unit Cooling System
- Vented Exhaust Fan
- 100 Amp Service
- Electric Water Heater
- Public Septic
Listing and Financial Details
- Assessor Parcel Number 160702194906
Community Details
Overview
- Willoughby Of Chevy Chase Subdivision
Amenities
- Laundry Facilities
Recreation
Ownership History
Purchase Details
Home Financials for this Owner
Home Financials are based on the most recent Mortgage that was taken out on this home.Purchase Details
Home Financials for this Owner
Home Financials are based on the most recent Mortgage that was taken out on this home.Purchase Details
Purchase Details
Similar Homes in the area
Home Values in the Area
Average Home Value in this Area
Purchase History
| Date | Type | Sale Price | Title Company |
|---|---|---|---|
| Deed | $215,000 | Kvs Title | |
| Deed | $215,000 | Kvs Title | |
| Deed | $210,000 | Title Forward | |
| Trustee Deed | $161,000 | None Listed On Document | |
| Deed | -- | -- | |
| Deed | -- | -- |
Mortgage History
| Date | Status | Loan Amount | Loan Type |
|---|---|---|---|
| Open | $172,000 | New Conventional | |
| Closed | $172,000 | New Conventional | |
| Previous Owner | $150,000 | New Conventional | |
| Previous Owner | $367,500 | Reverse Mortgage Home Equity Conversion Mortgage | |
| Previous Owner | $60,000 | Stand Alone Second |
Property History
| Date | Event | Price | Change | Sq Ft Price |
|---|---|---|---|---|
| 06/11/2025 06/11/25 | Rented | $1,875 | 0.0% | -- |
| 05/26/2025 05/26/25 | Price Changed | $1,875 | -3.8% | $4 / Sq Ft |
| 05/02/2025 05/02/25 | For Rent | $1,950 | 0.0% | -- |
| 04/14/2025 04/14/25 | Sold | $215,000 | -4.4% | $434 / Sq Ft |
| 03/12/2025 03/12/25 | Pending | -- | -- | -- |
| 02/20/2025 02/20/25 | For Sale | $225,000 | +7.1% | $455 / Sq Ft |
| 07/25/2024 07/25/24 | Sold | $210,000 | -6.7% | $424 / Sq Ft |
| 06/27/2024 06/27/24 | Pending | -- | -- | -- |
| 05/01/2024 05/01/24 | For Sale | $225,000 | -- | $455 / Sq Ft |
Tax History Compared to Growth
Tax History
| Year | Tax Paid | Tax Assessment Tax Assessment Total Assessment is a certain percentage of the fair market value that is determined by local assessors to be the total taxable value of land and additions on the property. | Land | Improvement |
|---|---|---|---|---|
| 2024 | $2,285 | $190,000 | $57,000 | $133,000 |
| 2023 | $2,286 | $190,000 | $57,000 | $133,000 |
| 2022 | $2,287 | $200,000 | $60,000 | $140,000 |
| 2021 | $1,575 | $196,667 | $0 | $0 |
| 2020 | $288 | $193,333 | $0 | $0 |
| 2019 | $167 | $190,000 | $57,000 | $133,000 |
| 2018 | $2,175 | $190,000 | $57,000 | $133,000 |
| 2017 | $235 | $190,000 | $0 | $0 |
| 2016 | -- | $215,000 | $0 | $0 |
| 2015 | $227 | $203,333 | $0 | $0 |
| 2014 | $227 | $191,667 | $0 | $0 |
Agents Affiliated with this Home
-
Chrysoula Russo

Seller's Agent in 2025
Chrysoula Russo
Keller Williams Capital Properties
(202) 321-9700
3 in this area
11 Total Sales
-
A
Seller's Agent in 2025
Antonia Ketabchi
Redfin Corp
-
datacorrect BrightMLS
d
Buyer's Agent in 2025
datacorrect BrightMLS
Non Subscribing Office
-
Norman Domingo
N
Seller's Agent in 2024
Norman Domingo
XRealty.NET LLC
(888) 838-9044
1 in this area
1,397 Total Sales
About The Willoughby
Map
Source: Bright MLS
MLS Number: MDMC2130378
APN: 07-02194906
- 5500 Friendship Blvd Unit 2019N
- 5500 Friendship Blvd
- 5500 Friendship Blvd
- 4515 Willard Ave
- 4515 Willard Ave Unit 502
- 4515 Willard Ave Unit 915S
- 5500 Friendship Blvd
- 5500 Friendship Blvd
- 5500 Friendship Blvd
- 5500 Friendship Blvd Unit 1221N
- 4515 Willard Ave Unit 1111S
- 4515 Willard Ave Unit 283P
- 5500 Friendship Blvd Unit 467P
- 4515 Willard Ave
- 4515 Willard Ave
- 4515 Willard Ave
- 5500 Friendship Blvd
- 4515 Willard Ave
- 4515 Willard Ave
- 5500 Friendship Blvd Unit 1826N
