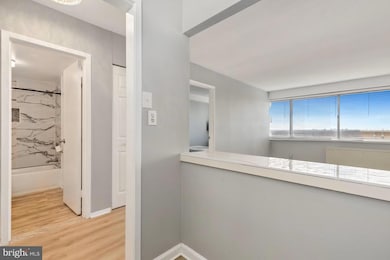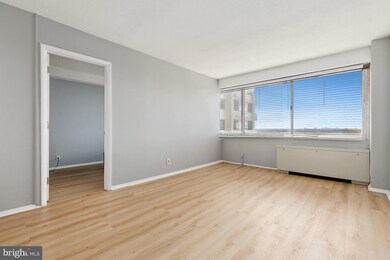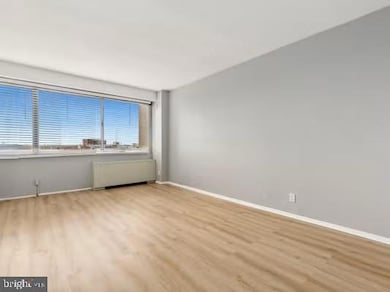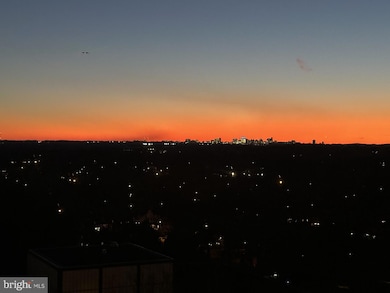The Willoughby 5500 Friendship Blvd Unit 202N Chevy Chase, MD 20815
Friendship Village NeighborhoodHighlights
- Roof Top Pool
- Fitness Center
- Open Floorplan
- Westbrook Elementary School Rated A
- Rooftop Deck
- Contemporary Architecture
About This Home
ALL UTILITIES INCLUDED! This spacious, sunny, and recently renovated junior 1 bedroom with breathtaking views is located in the highly sought-after neighborhood in Friendship Heights. The ample natural light floods in from the expansive and oversized wall-to-wall windows creating a bright and inviting interior in all the rooms. Imagine being able to see the most spectacular sunsets and the Tysons Corner city lights from your modern kitchen, your couch and your bed! The open concept design seamlessly connects the bright living room and dining area with the kitchen with plenty of cabinetry (gas range, built-in microwave, and refrigerator). The bright bedroom has a walk-in closet which connects to the bathroom. The Willoughby Condominium complex offers more than just a condo. Take advantage of wonderful amenities including a large and relaxing private rooftop pool, a sun deck, a terrace where you can watch the July 4th fireworks, a fully equipped modern gym and fitness center, a library, common Wi-Fi areas, 24/7 concierge, secured entry, mini-market, and Alfio’s Italian Restaurant. FREE Shuttle service will take you to shops, restaurants, and Friendship Heights Metro (2 blocks away), as well the Giant at the new Westbard Square. The Willoughby is across the street from the largest Whole Foods in the area, Bloomingdales, Mei-Wai, Roti, and Potbelly. The Willoughby is a couple of blocks from Chevy Chase Pavillion, Saks Fifth Avenue, Tiffany’s, Amazon Fresh, The Heights Food Hall, Lia’s, Sushi Ko, The Hunter’s Hound, Starbucks, Le Pain Quotidien, The Capital Grille, Cheesecake Factory, Maggiano’s, and more. Friendship Heights is a vibrant neighborhood with several green spaces, parks, and the Capital Crescent Trail surrounding it.
Condo Details
Home Type
- Condominium
Est. Annual Taxes
- $2,285
Year Built
- Built in 1968
HOA Fees
- $516 Monthly HOA Fees
Home Design
- Contemporary Architecture
- Brick Exterior Construction
Interior Spaces
- 495 Sq Ft Home
- Property has 1 Level
- Open Floorplan
Bedrooms and Bathrooms
- 1 Main Level Bedroom
- 1 Full Bathroom
- Soaking Tub
- Bathtub with Shower
Accessible Home Design
- Accessible Elevator Installed
Outdoor Features
- Roof Top Pool
- Rooftop Deck
Utilities
- Central Heating and Cooling System
- Natural Gas Water Heater
Listing and Financial Details
- Residential Lease
- Security Deposit $1,950
- $250 Move-In Fee
- Tenant pays for cable TV, internet
- Rent includes electricity, gas, heat, air conditioning, common area maintenance, community center, grounds maintenance, pest control, snow removal, trash removal, water
- No Smoking Allowed
- 12-Month Min and 36-Month Max Lease Term
- Available 5/2/25
- $50 Application Fee
- Assessor Parcel Number 160702194906
Community Details
Overview
- Association fees include air conditioning, common area maintenance, electricity, exterior building maintenance, gas, heat, pest control, pool(s), sewer, snow removal, trash, water
- High-Rise Condominium
- Willoughby Chevy Chase Condo,Willoughby Of Ch Community
- Willoughby Of Chevy Chase Subdivision
Amenities
- Community Center
- Party Room
- Community Library
- Laundry Facilities
- Convenience Store
- Community Storage Space
Recreation
Pet Policy
- No Pets Allowed
Security
- Security Service
Map
About The Willoughby
Source: Bright MLS
MLS Number: MDMC2175798
APN: 07-02194906
- 5500 Friendship Blvd Unit 1826N
- 4515 Willard Ave
- 4515 Willard Ave Unit 1710S
- 4515 Willard Ave
- 5500 Friendship Blvd
- 5500 Friendship Blvd
- 4515 Willard Ave Unit 1715S
- 5500 Friendship Blvd
- 5500 Friendship Blvd
- 4515 Willard Ave Unit S616
- 4515 Willard Ave
- 5500 Friendship Blvd
- 5500 Friendship Blvd
- 5500 Friendship Blvd Unit 1423N & 1424N
- 4515 Willard Ave
- 4515 Willard Ave
- 4515 Willard Ave
- 5500 Friendship Blvd
- 5500 Friendship Blvd
- 4515 Willard Ave







