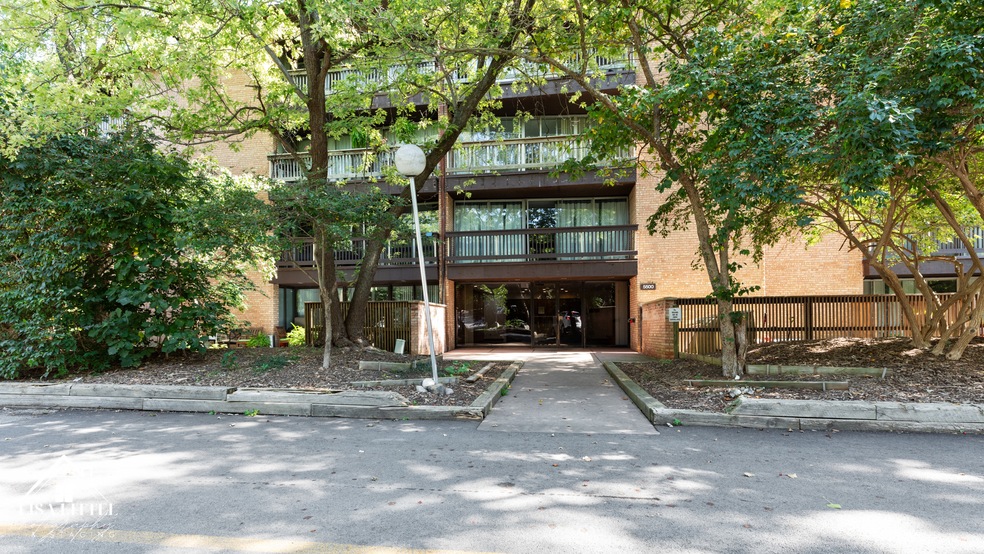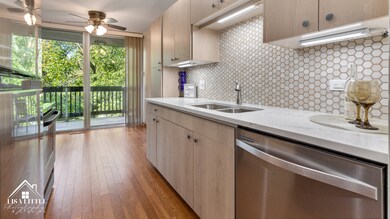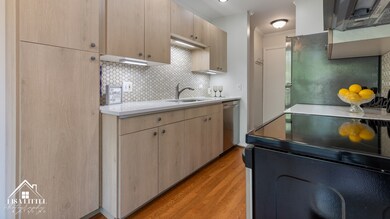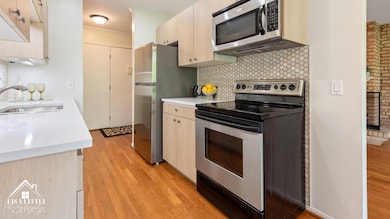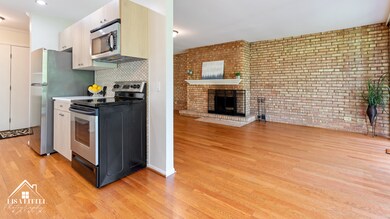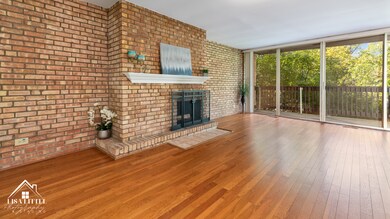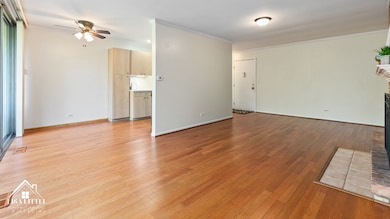
5500 Hillcrest Ln Unit 1292L Lisle, IL 60532
Seven Bridges NeighborhoodEstimated Value: $223,000 - $250,000
Highlights
- Lock-and-Leave Community
- Wood Flooring
- Stainless Steel Appliances
- Thomas Jefferson Junior High School Rated A-
- Community Pool
- Balcony
About This Home
As of October 2023Prepare to be WOW'D! This meticulously updated, West facing condo. is located on the 2nd floor of a secure, elevator building in Four Lakes. The fully renovated kitchen features new soft close cabinets & drawers, a new pantry, under cabinet lighting, new refrigerator & dishwasher, all stainless steel appliances, an extra deep sink & quartz countertops complete this gorgeous renovation. In addition, the IN UNIT washer & dryer are full sized & only one year old! In the large, primary bedroom you will find new vinyl plank flooring, a large closet, a new ceiling fan, floor to ceiling windows and an attached, updated 1/2 bath. Down the hall is the full, hall bath and second bedroom with new, vinyl plank floors, new ceiling fan & access to the balcony. Both baths have been tastefully updated with tile flooring, new toilets & new vanities. The furnace & hot water heater were replaced within the last year. The spacious living room has freshly refinished hardwood floors, a wood burning fireplace & access to the large balcony. The unit has been freshly, professionally painted and the hardwood floors have been professionally refinished. Nothing has been spared in this gorgeous condo that you will want to call HOME! Property is vacant & the parking spot is on the side of the building, #129-33, storage unit is in the basement, #28. Guest parking located at building 5700* Multiple offers received. All offers due by 2:00 on Sunday 10/8.
Last Agent to Sell the Property
RE/MAX Professionals Select License #475186586 Listed on: 10/04/2023

Property Details
Home Type
- Condominium
Est. Annual Taxes
- $3,165
Year Built
- Built in 1980 | Remodeled in 2023
Lot Details
- 32
HOA Fees
- $375 Monthly HOA Fees
Home Design
- Brick Exterior Construction
Interior Spaces
- 990 Sq Ft Home
- 4-Story Property
- Ceiling Fan
- Wood Burning Fireplace
- Includes Fireplace Accessories
- Window Screens
- Living Room with Fireplace
- Open Floorplan
- Storage
Kitchen
- Breakfast Bar
- Electric Oven
- Range
- Microwave
- Dishwasher
- Stainless Steel Appliances
- Disposal
Flooring
- Wood
- Laminate
Bedrooms and Bathrooms
- 2 Bedrooms
- 2 Potential Bedrooms
- Walk-In Closet
Laundry
- Laundry in unit
- Dryer
- Washer
Home Security
Parking
- 1 Parking Space
- Uncovered Parking
- Visitor Parking
- Parking Included in Price
- Assigned Parking
Outdoor Features
- Balcony
Utilities
- Central Air
- Heating System Uses Natural Gas
- Lake Michigan Water
Community Details
Overview
- Association fees include water, gas, insurance, pool, exterior maintenance, lawn care, snow removal
- 48 Units
- Lisa Association, Phone Number (630) 971-9191
- Four Lakes Subdivision
- Property managed by Four Lakes HOA
- Lock-and-Leave Community
Amenities
- Restaurant
- Lobby
- Community Storage Space
- Elevator
Recreation
- Community Pool
Pet Policy
- Limit on the number of pets
- Dogs and Cats Allowed
Security
- Resident Manager or Management On Site
- Storm Screens
Ownership History
Purchase Details
Home Financials for this Owner
Home Financials are based on the most recent Mortgage that was taken out on this home.Purchase Details
Purchase Details
Home Financials for this Owner
Home Financials are based on the most recent Mortgage that was taken out on this home.Purchase Details
Home Financials for this Owner
Home Financials are based on the most recent Mortgage that was taken out on this home.Purchase Details
Home Financials for this Owner
Home Financials are based on the most recent Mortgage that was taken out on this home.Similar Homes in Lisle, IL
Home Values in the Area
Average Home Value in this Area
Purchase History
| Date | Buyer | Sale Price | Title Company |
|---|---|---|---|
| Kolin Charles | $223,000 | First American Title | |
| Amgen-Vennar Llc | $155,000 | New Title Company Name | |
| Barnard Drew A | $126,500 | None Available | |
| Sorrentino Matthew E | $141,000 | Multiple | |
| Grove Edgar E | $134,000 | Burnet Title Llc |
Mortgage History
| Date | Status | Borrower | Loan Amount |
|---|---|---|---|
| Previous Owner | Barnard Drew A | $121,607 | |
| Previous Owner | Barnard Drew A | $124,185 | |
| Previous Owner | Sorrentino Matthew E | $112,800 | |
| Previous Owner | Sorrentino Matt | $21,150 | |
| Previous Owner | Grove Edgar E | $127,200 |
Property History
| Date | Event | Price | Change | Sq Ft Price |
|---|---|---|---|---|
| 10/24/2023 10/24/23 | Sold | $223,000 | +3.7% | $225 / Sq Ft |
| 10/08/2023 10/08/23 | Pending | -- | -- | -- |
| 10/04/2023 10/04/23 | For Sale | $215,000 | 0.0% | $217 / Sq Ft |
| 06/15/2019 06/15/19 | Rented | $1,550 | 0.0% | -- |
| 05/14/2019 05/14/19 | For Rent | $1,550 | -- | -- |
Tax History Compared to Growth
Tax History
| Year | Tax Paid | Tax Assessment Tax Assessment Total Assessment is a certain percentage of the fair market value that is determined by local assessors to be the total taxable value of land and additions on the property. | Land | Improvement |
|---|---|---|---|---|
| 2023 | $3,634 | $51,830 | $8,430 | $43,400 |
| 2022 | $3,165 | $44,100 | $7,170 | $36,930 |
| 2021 | $3,031 | $42,430 | $6,900 | $35,530 |
| 2020 | $2,973 | $41,670 | $6,780 | $34,890 |
| 2019 | $2,866 | $39,870 | $6,490 | $33,380 |
| 2018 | $2,338 | $32,680 | $5,320 | $27,360 |
| 2017 | $2,262 | $31,580 | $5,140 | $26,440 |
| 2016 | $2,215 | $30,430 | $4,950 | $25,480 |
| 2015 | $2,156 | $28,650 | $4,660 | $23,990 |
| 2014 | $2,119 | $27,620 | $4,490 | $23,130 |
| 2013 | $2,186 | $28,850 | $4,690 | $24,160 |
Agents Affiliated with this Home
-
Tracy McGinnis

Seller's Agent in 2023
Tracy McGinnis
RE/MAX
(630) 602-5873
3 in this area
64 Total Sales
-
Kris Jepsen

Buyer's Agent in 2023
Kris Jepsen
eXp Realty, LLC
(630) 835-1235
2 in this area
54 Total Sales
-
Doug Anderson

Seller's Agent in 2019
Doug Anderson
Blue Fence Real Estate Inc.
(847) 687-3424
55 Total Sales
-
Tiffany Terry

Seller Co-Listing Agent in 2019
Tiffany Terry
Blue Fence Real Estate Inc.
(847) 224-7055
2 in this area
33 Total Sales
Map
Source: Midwest Real Estate Data (MRED)
MLS Number: 11884429
APN: 08-15-105-370
- 5600 Hillcrest Ln Unit 2L
- 5538 E Lake Dr Unit A
- 5600 Hillcrest Ln Unit 4G
- 5522 E Lake Dr Unit B
- 1615 Maple Ave Unit 1L-2L
- 5504 E Lake Dr Unit C
- 5607 River Rd
- 6274 Lee Ct
- 5800 Oakwood Dr Unit 2A
- 1833 Four Lakes Ave Unit 2A
- 5800 Oakwood Dr Unit B-28
- 1833 Four Lakes Ave Unit 3L
- 5830 Oakwood Dr Unit 4H
- 5830 Oakwood Dr Unit 4D
- 5820 Oakwood Dr Unit C52
- Lots 010, 011 Route 53
- 5611 Lincoln Ave
- 5918 Meadow Dr Unit 149B
- 5900 Oakwood Dr Unit 4J
- 5950 Oakwood Dr Unit 1D
- 5600 Hillcrest Ln Unit 4E
- 5515 E Lake Dr Unit C
- 5537 E Lake Dr Unit B
- 5600 Hillcrest Ln Unit 2G
- 1603 Maple Terrace Unit 1D
- 5516 E Lake Dr Unit D
- 5531 E Lake Dr Unit F
- 5509 Lakeside Dr Unit 1D
- 5539 E Lake Dr Unit E
- 5500 Hillcrest Ln Unit 1L
- 5503 E Lake Dr Unit A
- 5544 E Lake Dr Unit C
- 5500 Hillcrest Ln Unit 2K
- 5527 E Lake Dr Unit C
- 5540 E Lake Dr Unit C
- 5538 E Lake Dr Unit B
- 5700 Hillcrest Ln Unit PK
- 5533 E Lake Dr Unit B
- 5508 E Lake Dr Unit B
- 5543 E Lake Dr Unit E
