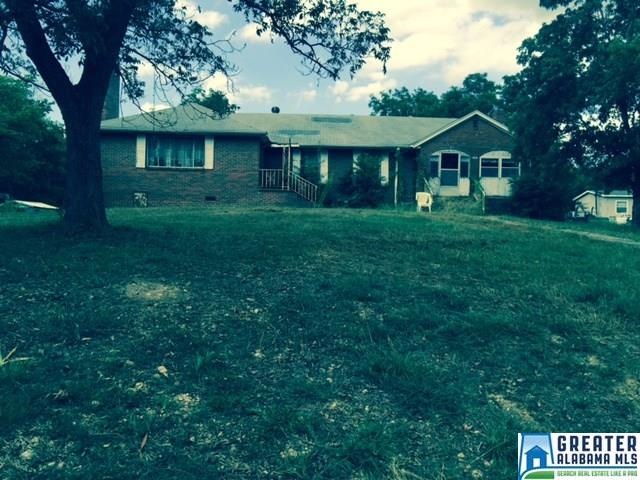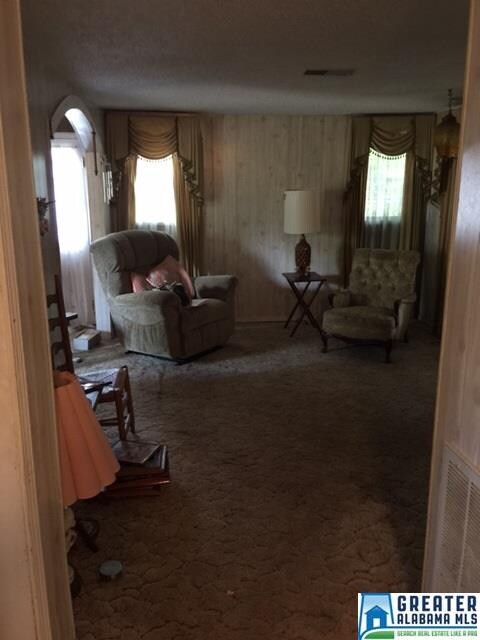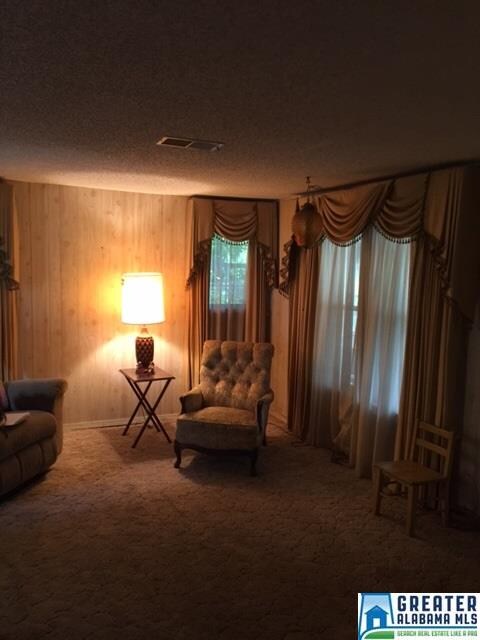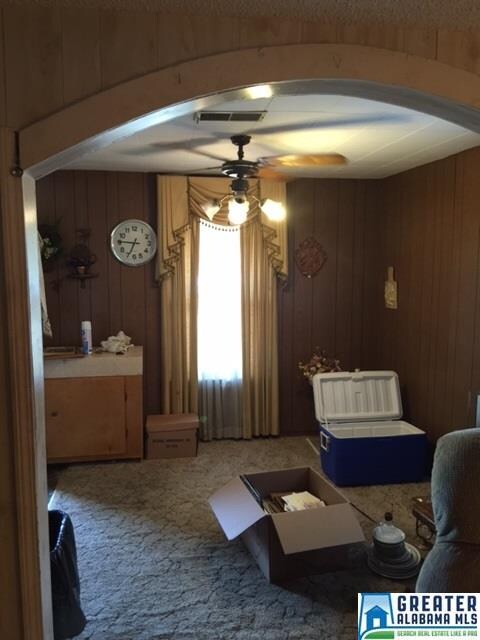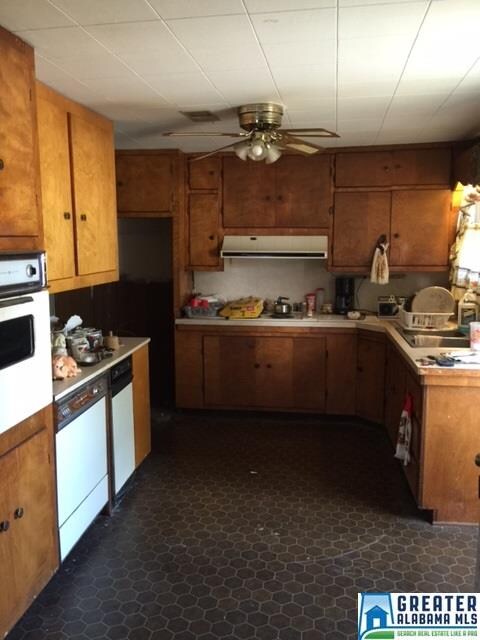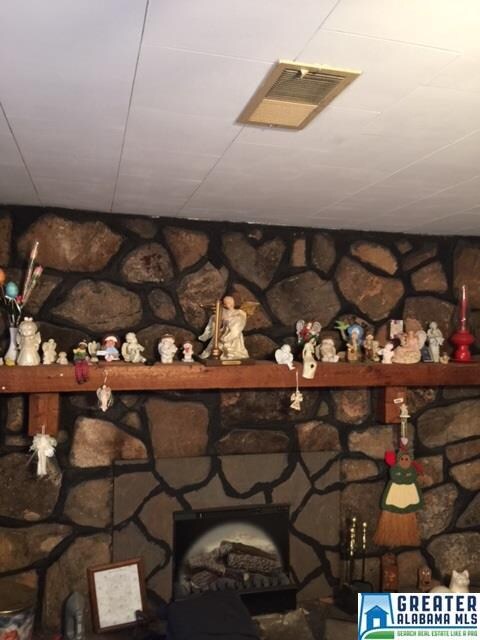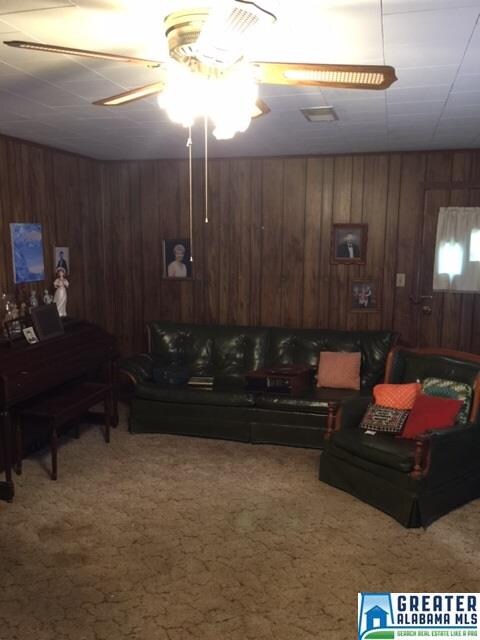
5500 Java Ave Birmingham, AL 35224
Sherman Heights NeighborhoodHighlights
- Safe Room
- Deck
- Corner Lot
- Wind Turbine Power
- Attic
- Den with Fireplace
About This Home
As of December 2019This home has a brand new metal roof and a handicap accessible bath.
Co-Listed By
Glenn Wadsworth
RealtySouth-I459 Southwest License #000004388
Home Details
Home Type
- Single Family
Est. Annual Taxes
- $1,119
Year Built
- 1930
Lot Details
- Corner Lot
- Interior Lot
- Few Trees
Parking
- 2 Car Attached Garage
- Garage on Main Level
- Rear-Facing Garage
- Circular Driveway
- Uncovered Parking
Home Design
- Pillar, Post or Pier Foundation
- Vinyl Siding
- Concrete Block And Stucco Construction
Interior Spaces
- 2,097 Sq Ft Home
- 1-Story Property
- Ceiling Fan
- Self Contained Fireplace Unit Or Insert
- Electric Fireplace
- Window Treatments
- Dining Room
- Den with Fireplace
- Unfinished Basement
- Partial Basement
- Attic
Kitchen
- Electric Oven
- Electric Cooktop
- Dishwasher
- Laminate Countertops
- Compactor
Flooring
- Carpet
- Vinyl
Bedrooms and Bathrooms
- 3 Bedrooms
- 2 Full Bathrooms
- Bathtub and Shower Combination in Primary Bathroom
- Separate Shower
- Linen Closet In Bathroom
Laundry
- Laundry Room
- Laundry on main level
- Washer and Electric Dryer Hookup
Home Security
- Safe Room
- Storm Windows
- Storm Doors
Eco-Friendly Details
- Wind Turbine Power
Outdoor Features
- Deck
- Porch
Utilities
- Forced Air Heating and Cooling System
- Electric Water Heater
- Septic Tank
Community Details
- $13 Other Monthly Fees
Listing and Financial Details
- Tax Lot 1,2,3,4
- Assessor Parcel Number 2100341001008.00
Ownership History
Purchase Details
Home Financials for this Owner
Home Financials are based on the most recent Mortgage that was taken out on this home.Purchase Details
Home Financials for this Owner
Home Financials are based on the most recent Mortgage that was taken out on this home.Similar Homes in Birmingham, AL
Home Values in the Area
Average Home Value in this Area
Purchase History
| Date | Type | Sale Price | Title Company |
|---|---|---|---|
| Warranty Deed | $113,000 | -- | |
| Foreclosure Deed | $34,201 | -- | |
| Warranty Deed | $60,000 | -- |
Mortgage History
| Date | Status | Loan Amount | Loan Type |
|---|---|---|---|
| Open | $70,875 | New Conventional | |
| Previous Owner | $58,913 | FHA |
Property History
| Date | Event | Price | Change | Sq Ft Price |
|---|---|---|---|---|
| 12/18/2019 12/18/19 | Sold | $94,500 | 0.0% | $45 / Sq Ft |
| 11/01/2019 11/01/19 | Pending | -- | -- | -- |
| 10/01/2019 10/01/19 | For Sale | $94,500 | +57.5% | $45 / Sq Ft |
| 07/28/2017 07/28/17 | Sold | $60,000 | -12.9% | $29 / Sq Ft |
| 04/25/2017 04/25/17 | Price Changed | $68,900 | +23.3% | $33 / Sq Ft |
| 03/26/2017 03/26/17 | Price Changed | $55,900 | -29.2% | $27 / Sq Ft |
| 11/29/2016 11/29/16 | Pending | -- | -- | -- |
| 09/12/2016 09/12/16 | For Sale | $78,900 | -- | $38 / Sq Ft |
Tax History Compared to Growth
Tax History
| Year | Tax Paid | Tax Assessment Tax Assessment Total Assessment is a certain percentage of the fair market value that is determined by local assessors to be the total taxable value of land and additions on the property. | Land | Improvement |
|---|---|---|---|---|
| 2024 | $1,119 | $22,340 | -- | -- |
| 2022 | $968 | $19,320 | $1,980 | $17,340 |
| 2021 | $968 | $19,320 | $1,980 | $17,340 |
| 2020 | $411 | $9,160 | $990 | $8,170 |
| 2019 | $406 | $9,160 | $0 | $0 |
| 2018 | $349 | $8,020 | $0 | $0 |
| 2017 | $784 | $7,820 | $0 | $0 |
| 2016 | -- | $7,820 | $0 | $0 |
| 2015 | -- | $7,820 | $0 | $0 |
| 2014 | $383 | $7,700 | $0 | $0 |
| 2013 | $383 | $7,700 | $0 | $0 |
Agents Affiliated with this Home
-
S
Seller's Agent in 2019
Stephanie Devine
Atlas Rental Property
-
Lindsay Davis
L
Buyer's Agent in 2019
Lindsay Davis
Spartan Realty LLC
(205) 410-8785
17 in this area
629 Total Sales
-
Charlene Lockhart

Seller's Agent in 2017
Charlene Lockhart
RealtySouth
(205) 283-9245
81 Total Sales
-
G
Seller Co-Listing Agent in 2017
Glenn Wadsworth
RealtySouth
Map
Source: Greater Alabama MLS
MLS Number: 762169
APN: 21-00-34-1-001-008.000
- 1020 Salem St
- 5312 Java Ave Unit 3/23
- 5305 Java Ave
- 5417 Holland Ave
- 5520 Norway Ave Unit 1
- 3190 Loblolly Ln
- 3185 Loblolly Ln
- 4800 Norway Ave
- 785 Mcdonald Chapel Rd
- 2694 Ray St
- 1231 Huron Place N
- 229 Oregon St
- 308 Oregon St
- 3218 Central Ave
- 3241 Central Ave
- 5428 6th Ave
- 426 Memphis St
- 1017 Minor Dr
- 3286 Pike Ave
- 3290 Pike Ave
