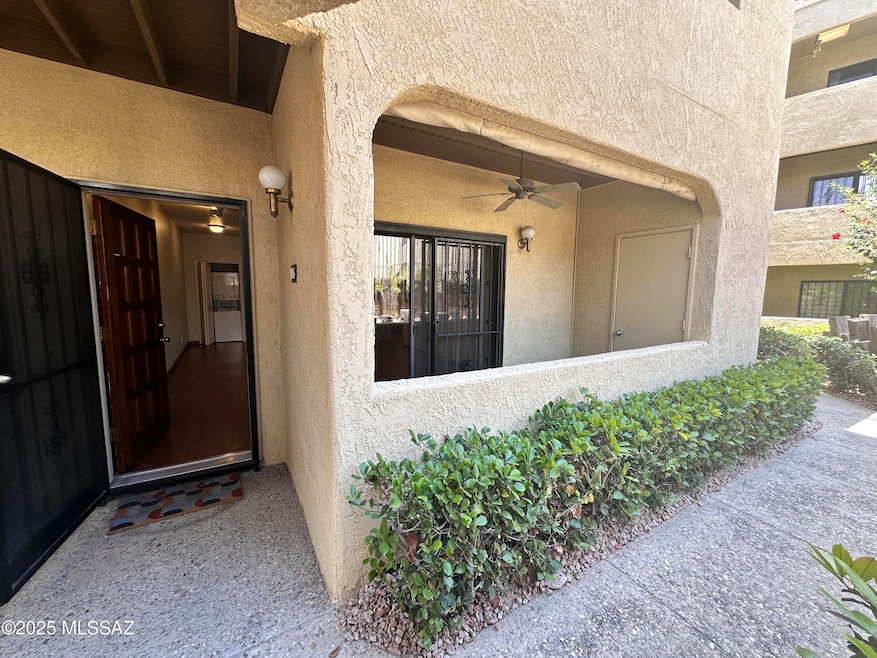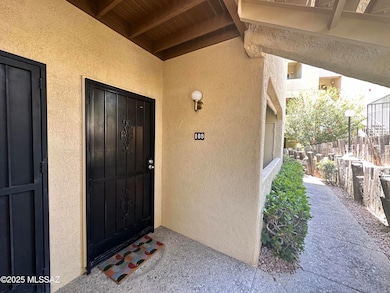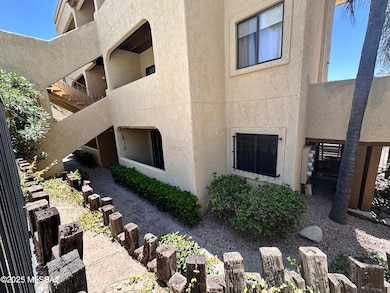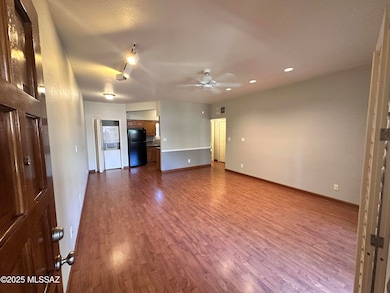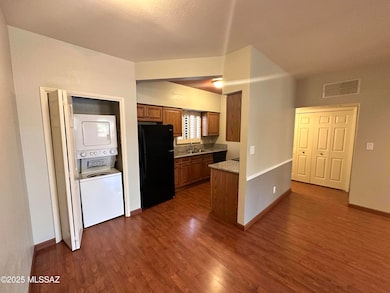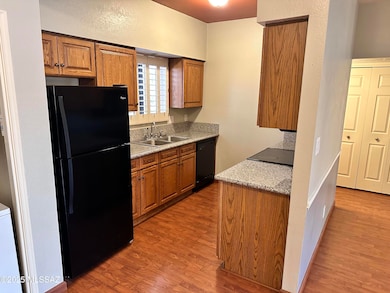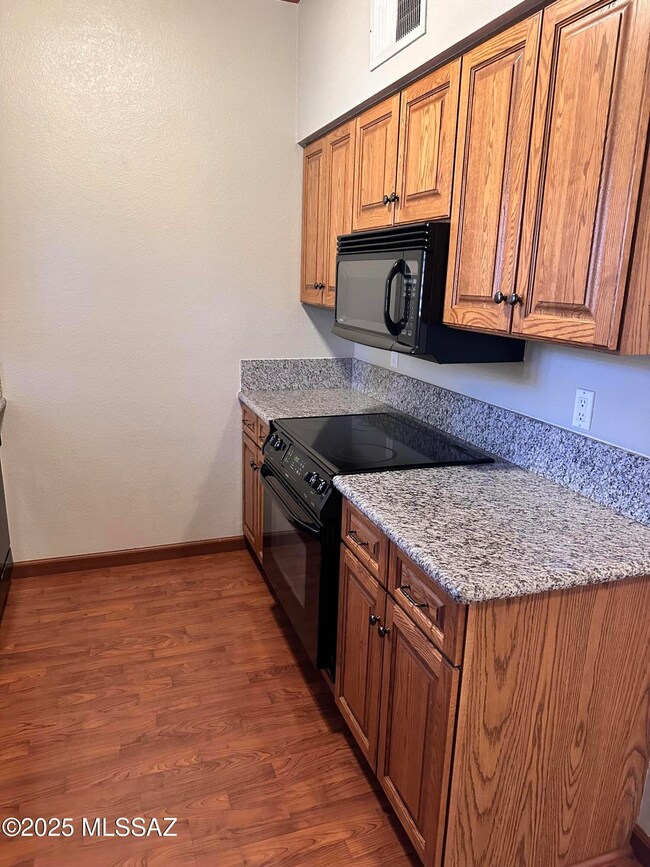
5500 N Valley View Rd Unit 108 Tucson, AZ 85718
Estimated payment $1,254/month
Highlights
- Private Pool
- Waterfall on Lot
- Contemporary Architecture
- Gated Community
- Clubhouse
- Wood Flooring
About This Home
Welcome to this beautifully maintained 1-bedroom, 1-bath condo featuring elegant granite countertops and an open living space. Located on the floor level, this home offers easy access and a private patio--perfect for enjoying your morning coffee or unwinding in the evening.Residents enjoy access to a sparkling community pool and hot tub, ideal for relaxation and entertaining. Whether you're a first-time buyer, downsizing, or looking for an investment property, this condo combines comfort, convenience, and lifestyle in one perfect package.Don't miss your opportunity to own in this desirable community!
Property Details
Home Type
- Condominium
Est. Annual Taxes
- $872
Year Built
- Built in 1984
Lot Details
- Lot includes common area
- Wrought Iron Fence
- Desert Landscape
- Landscaped with Trees
- Front Yard
HOA Fees
- $237 Monthly HOA Fees
Home Design
- Contemporary Architecture
- Frame With Stucco
- Built-Up Roof
Interior Spaces
- 729 Sq Ft Home
- Property has 1 Level
- Ceiling Fan
- Great Room
- Storage
- Security Gate
Kitchen
- Electric Range
- Microwave
- Dishwasher
- Granite Countertops
- Disposal
Flooring
- Wood
- Vinyl
Bedrooms and Bathrooms
- 1 Bedroom
- Walk-In Closet
- 1 Full Bathroom
- Soaking Tub
- Bathtub with Shower
Laundry
- Laundry closet
- Dryer
- Washer
Parking
- 1 Carport Space
- Driveway
Pool
- Private Pool
- Spa
Outdoor Features
- Courtyard
- Covered patio or porch
- Waterfall on Lot
- Outdoor Grill
Schools
- Ventana Vista Elementary School
- Esperero Canyon Middle School
- Catalina Fthls High School
Utilities
- Central Air
- Heat Pump System
- Electric Water Heater
- Cable TV Available
Additional Features
- No Interior Steps
- North or South Exposure
Community Details
Overview
- Association fees include blanket insurance policy, common area maintenance, front yard maint, garbage collection, gated community, pest control, sewer, street maintenance, water
- $375 HOA Transfer Fee
- Gud Community Manage Association, Phone Number (480) 635-1133
- Sunrise Springs Subdivision
- The community has rules related to deed restrictions, no recreational vehicles or boats
Amenities
- Clubhouse
Recreation
- Community Pool
- Community Spa
Security
- Gated Community
- Fire and Smoke Detector
Map
Home Values in the Area
Average Home Value in this Area
Property History
| Date | Event | Price | Change | Sq Ft Price |
|---|---|---|---|---|
| 05/30/2025 05/30/25 | For Sale | $178,000 | -- | $244 / Sq Ft |
Similar Homes in Tucson, AZ
Source: MLS of Southern Arizona
MLS Number: 22514839
- 5500 N Valley View Rd Unit 108
- 5500 N Valley View Rd Unit 204
- 5500 N Valley View Rd Unit 101
- 5500 N Valley View Rd Unit 219
- 5500 N Valley View Rd Unit 207
- 5532 N La Casita Dr
- 4538 E La Estancia Unit 54
- 5578 N La Casita Dr
- 5444 N La Casita Dr
- 5658 N Calle de la Reina
- 5613 N Calle Del Marques
- 5675 N Camino Esplendora Unit 204
- 5675 N Camino Esplendora Unit 1103
- 5675 N Camino Esplendora Unit 7141
- 5675 N Camino Esplendora Unit 2109
- 5675 N Camino Esplendora Unit 5228
- 5526 N Camino Arenosa
- 5528 N Camino Arenosa
- 5530 N Camino Arenosa
- 5260 N Valley View Rd
