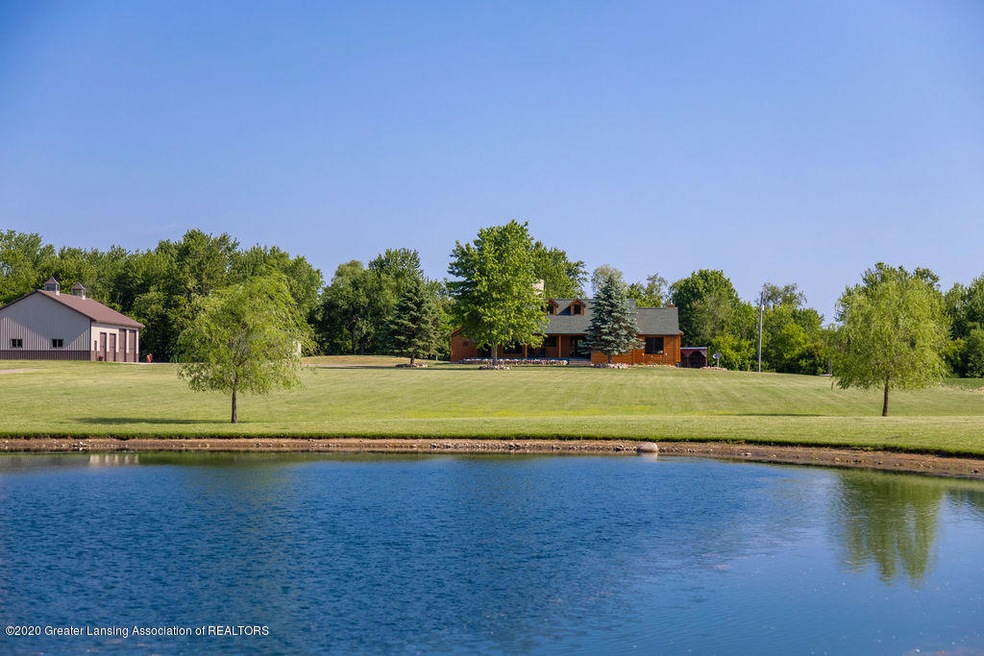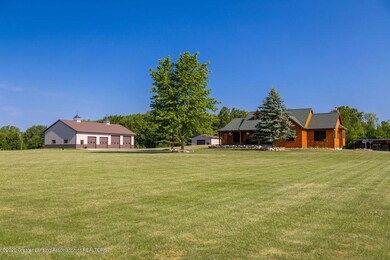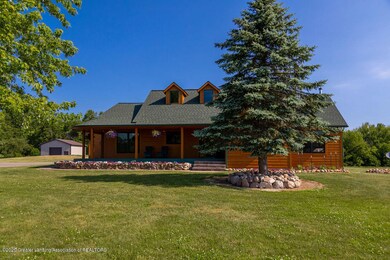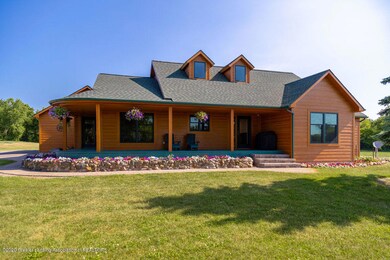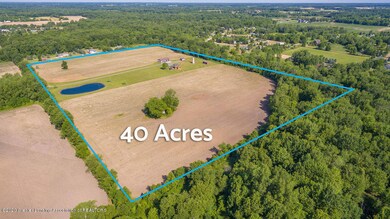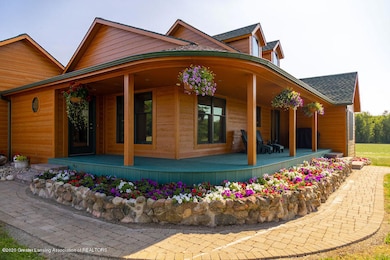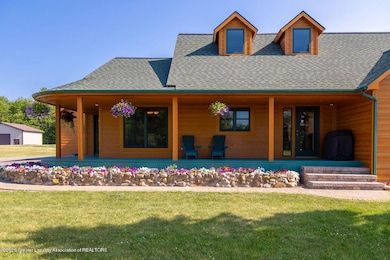Dream offering! Stunning custom-built sprawling ranch home nestled far off the
road just minutes from Lansing and Brighton with easy highway access. Fabulous 40.25 acre parcel with over 1600 ft of river frontage along the Red Cedar River and bordered by 300 acres of woods and farmland! Meander down the long sweeping driveway past the 3/4 acre stocked pond! Two newer pole barns (2016), 36 X 72 with 14 ft ceilings, 4 insulated doors 2-10ft and 2-12ft,
concrete apron around entire
perimeter and water available, the 2nd pole barn (2017) is 24x24 with 10ft insulated door, both with
LED lighting and wired for 220vac. Enjoy the extensive covered front porch for
gazing at the sunset and watching nature at its best with wooded perimeters and tillable acreage currently be leased. A hunters dream with an amazing deer blind nestled in the wooded island! This immaculate completely remodeled over
the past 6 years with the main focus on low maintenance will take your breath away! Gleaming hardwood floors throughout most of the main floor. Soaring ceilings in the great room with floor to ceiling windows and a wonderful Vermont wood burning stove. Gourmet kitchen offering all the frills from rich hickory soft
close cabinetry, granite counters, and stainless-steel appliances. Solid 6 panel wood doors and amazing trim throughout. Large eating area with water views. Dramatic master suite includes cathedral ceilings, walk-in closet, and a fabulous private bath with 2 special vessel sinks and vanity, over the top slate tiled shower
for two, large walk-in closet and windows to enjoy the yonder while getting ready! 2 additional bedrooms on the main floor! Convenient side entrance leads you to the large mudroom with bench seating and built in storage, laundry and
full bath! Expansive lower level with 9ft ceilings, two finished rooms plus a workshop and lots of built-in storage. Many other wonderful features include: Geothermal heating & cooling (low utility bills!), maintenance free exterior with prefinished fiber cement board siding, Pella premium windows throughout,
newer 30 year dimensional roof, over 1,000 sq ft of Azek composite decking, 6 ft patio door with in-glass blinds, solid oak doors, outdoor sounds system, home & outbuilding are equipped with a Honeywell security/surveillance system, high speed internet and cable available, Kinetico water softener and reverse osmosis
filter system! Undeniably one of the most meticulously maintained properties currently for sale! Resv: White shelving system in the finished room in basement.

