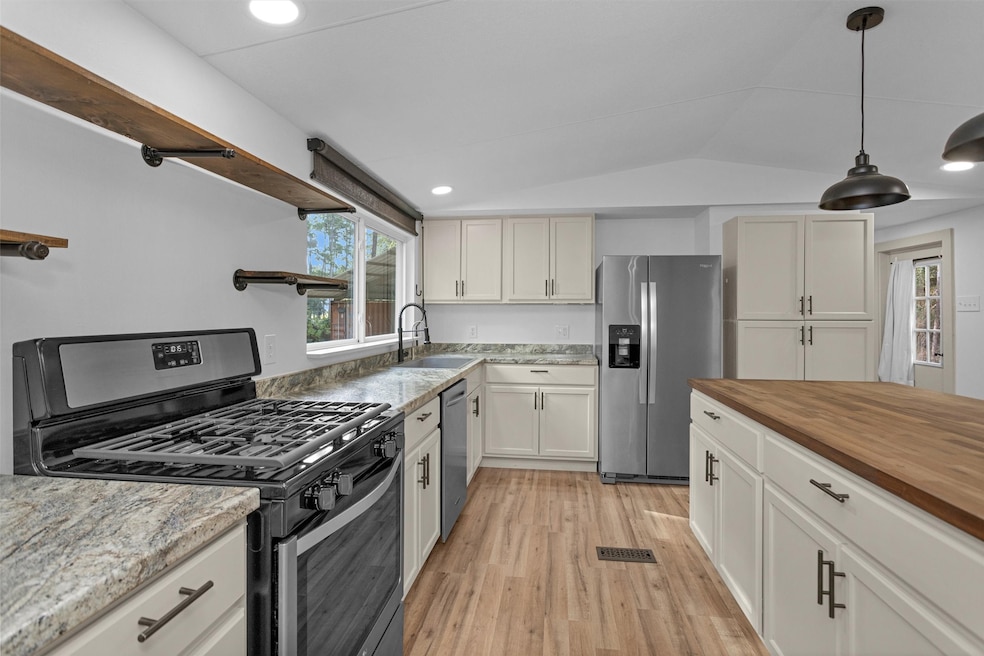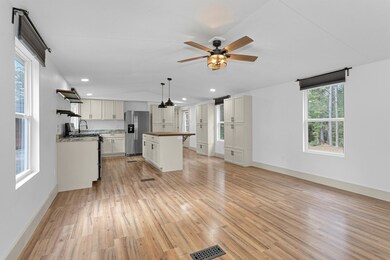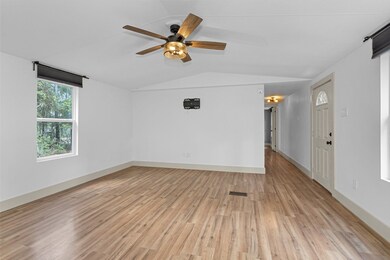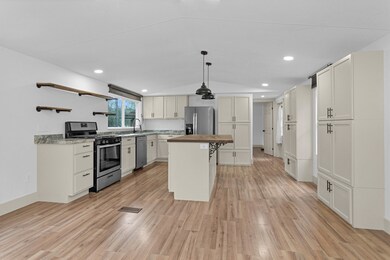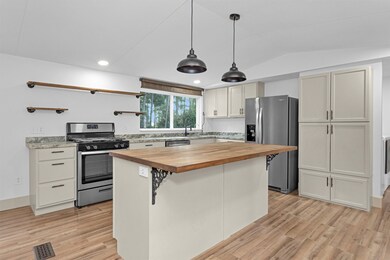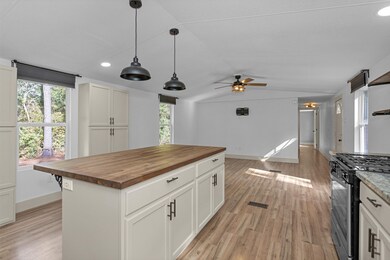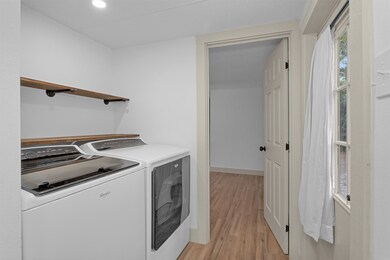5500 Penny Rd Cleveland, TX 77328
3
Beds
2
Baths
--
Sq Ft
1
Acres
Highlights
- Wooded Lot
- Family Room Off Kitchen
- Living Room
- Fenced Yard
- Double Vanity
- Shed
About This Home
Enjoy the privacy and quiet of country living with the convenience of being just a short drive from Houston. Perfect for tenants seeking a well-maintained property. Located on a peaceful dead-end road, this unique rental offers a rare combination of space and comfort. The property includes two insulated and climate-controlled storage containers, ideal for use as workshops or secure storage. A four-car covered carport provides ample parking and protection from the elements. The fire pit area offers a relaxing outdoor retreat. Schedule your showing today.
Property Details
Home Type
- Manufactured Home
Year Built
- Built in 1999
Lot Details
- 1 Acre Lot
- East Facing Home
- Fenced Yard
- Partially Fenced Property
- Wooded Lot
Home Design
- Single Family Detached Home
- Manufactured Home
Interior Spaces
- Window Treatments
- Family Room Off Kitchen
- Living Room
- Utility Room
Kitchen
- Gas Oven
- Gas Range
- Kitchen Island
Bedrooms and Bathrooms
- 3 Bedrooms
- 2 Full Bathrooms
- Double Vanity
Laundry
- Dryer
- Washer
Parking
- 4 Detached Carport Spaces
- Additional Parking
Outdoor Features
- Shed
Schools
- Greenleaf Elementary School
- Splendora Junior High
- Splendora High School
Utilities
- Central Heating and Cooling System
- Well
- Septic Tank
Community Details
- Call for details about the types of pets allowed
- Pet Deposit Required
Listing and Financial Details
- Property Available on 11/11/25
- Long Term Lease
Map
Source: Houston Association of REALTORS®
MLS Number: 69506864
Nearby Homes
- 0000 Denson Reed Rd
- TBD2 Humbird Dr
- 0 Hicks Rd Unit 98394092
- 25865 Hickory Knoll Ct
- 10398 Red Cardinal Dr
- 1255 Lee Turner Rd
- 10360 Sweetwater Creek Dr
- 8500 Fostoria Rd W
- 10354 Red Cardinal Dr
- 10343 Red Cardinal Dr
- 10350 Red Cardinal Dr
- 10411 Red Cardinal Dr
- 10387 Red Cardinal Dr
- 10362 Red Cardinal Dr
- 10358 Red Cardinal Dr
- 25616 Rose Creek Dr
- 25612 Rose Creek Dr
- 10419 Red Cardinal Dr
- 10347 Red Cardinal Dr
- 10377 Red Cardinal Dr
- 100 Penny Rd
- 10360 Sweetwater Creek Dr
- 10387 Red Cardinal Dr
- 10430 Red Cardinal Dr
- 10399 Red Cardinal Dr
- 10414 Red Cardinal Dr
- 10419 Red Cardinal Dr
- 10410 Red Cardinal Dr
- 10491 Red Cardinal Dr
- 25418 Cypress Bend Dr
- 10538 Copper Ridge Dr
- 25521 Rose Creek Dr
- 25668 Rose Creek Dr
- 10615 Lost Aples Dr
- 25432 Birch Ln
- 26108 Morgan Cemetery Rd
- 11021 Patriot Ct
- 22573 Morgan Cemetery Lot 4 Rd
- 22573 Morgan Cemetery Lot 1 Rd
- 905 County Road 379
