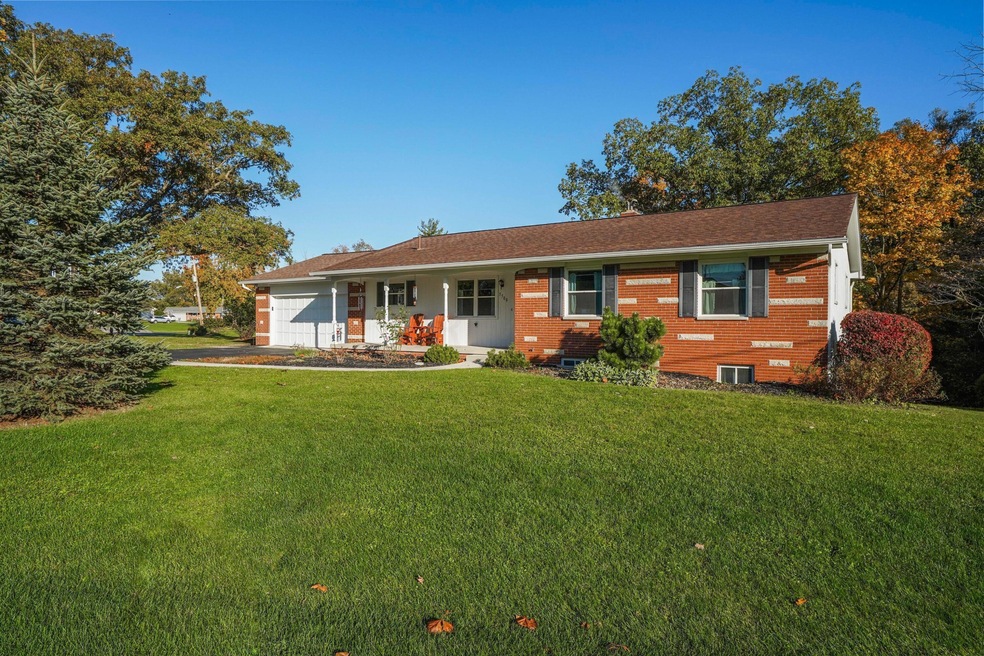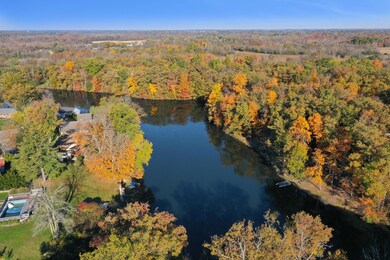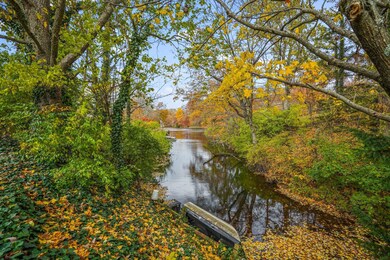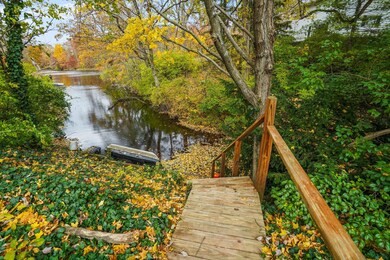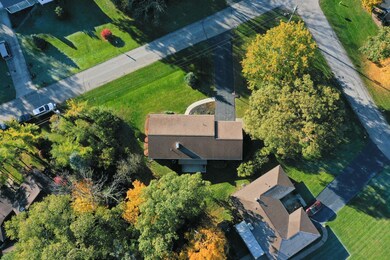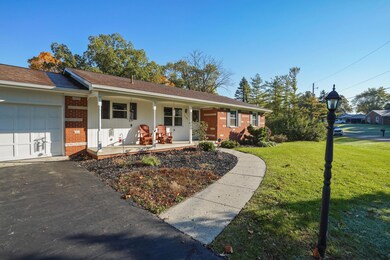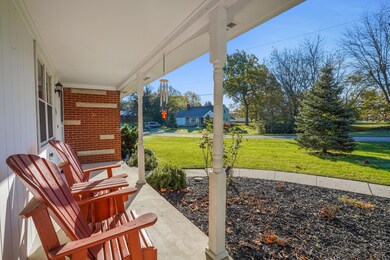
5500 Pheasant Dr Orient, OH 43146
Highlights
- Docks
- Pond
- Ranch Style House
- Waterfront
- Wooded Lot
- Balcony
About This Home
As of December 2021Welcome to this classic mid-century ranch located in the desirable Timber Lake Subdivision. This rare opportunity to enjoy a lifestyle of kayaking and fishing from your own backyard. This home features a walk-out lower level a rare bonus. The lower level offers family room, office, bedroom, half bath and laundry. Original hardwood floors throughout the main level/under carpeting. Kitchen offer SS appliances and mid century cabinetry in pristine condition. Two beautiful brick, wood burning fireplaces in the living room and family room. The expansive backyard and balcony allows a front row seat to nature and recreation.
Last Agent to Sell the Property
Coldwell Banker Realty License #2001017171 Listed on: 11/13/2021

Home Details
Home Type
- Single Family
Est. Annual Taxes
- $3,711
Year Built
- Built in 1966
Lot Details
- 0.41 Acre Lot
- Waterfront
- Sloped Lot
- Wooded Lot
HOA Fees
- $21 Monthly HOA Fees
Parking
- 2 Car Attached Garage
Home Design
- Ranch Style House
- Brick Exterior Construction
- Block Foundation
- Stucco Exterior
Interior Spaces
- 2,175 Sq Ft Home
- Wood Burning Fireplace
- Insulated Windows
- Carpet
- Water Views
- Basement
- Recreation or Family Area in Basement
Kitchen
- Gas Range
- Dishwasher
Bedrooms and Bathrooms
- 4 Bedrooms | 3 Main Level Bedrooms
Laundry
- Laundry on lower level
- Electric Dryer Hookup
Outdoor Features
- Docks
- Pond
- Balcony
- Patio
Utilities
- Central Air
- Heating System Uses Propane
- Heat Pump System
- Electric Water Heater
Listing and Financial Details
- Home warranty included in the sale of the property
- Assessor Parcel Number 230-001708
Community Details
Overview
- Association Phone (614) 229-0000
- Timber Lake Assoc HOA
Amenities
- Recreation Room
Ownership History
Purchase Details
Home Financials for this Owner
Home Financials are based on the most recent Mortgage that was taken out on this home.Purchase Details
Purchase Details
Home Financials for this Owner
Home Financials are based on the most recent Mortgage that was taken out on this home.Purchase Details
Home Financials for this Owner
Home Financials are based on the most recent Mortgage that was taken out on this home.Purchase Details
Similar Homes in Orient, OH
Home Values in the Area
Average Home Value in this Area
Purchase History
| Date | Type | Sale Price | Title Company |
|---|---|---|---|
| Deed | $295,000 | Pm Title Llc | |
| Interfamily Deed Transfer | -- | None Available | |
| Survivorship Deed | $142,000 | None Available | |
| Survivorship Deed | $148,000 | Chicago Title | |
| Deed | $98,000 | -- |
Mortgage History
| Date | Status | Loan Amount | Loan Type |
|---|---|---|---|
| Open | $280,250 | New Conventional | |
| Previous Owner | $127,225 | VA | |
| Previous Owner | $35,000 | Unknown |
Property History
| Date | Event | Price | Change | Sq Ft Price |
|---|---|---|---|---|
| 03/31/2025 03/31/25 | Off Market | $295,000 | -- | -- |
| 12/13/2021 12/13/21 | Sold | $295,000 | +3.2% | $136 / Sq Ft |
| 11/13/2021 11/13/21 | For Sale | $285,900 | +101.3% | $131 / Sq Ft |
| 09/14/2012 09/14/12 | Sold | $142,000 | -11.2% | $65 / Sq Ft |
| 08/15/2012 08/15/12 | Pending | -- | -- | -- |
| 06/05/2012 06/05/12 | For Sale | $159,900 | -- | $74 / Sq Ft |
Tax History Compared to Growth
Tax History
| Year | Tax Paid | Tax Assessment Tax Assessment Total Assessment is a certain percentage of the fair market value that is determined by local assessors to be the total taxable value of land and additions on the property. | Land | Improvement |
|---|---|---|---|---|
| 2024 | $4,310 | $96,150 | $26,950 | $69,200 |
| 2023 | $3,861 | $96,150 | $26,950 | $69,200 |
| 2022 | $3,664 | $65,700 | $16,100 | $49,600 |
| 2021 | $3,729 | $65,700 | $16,100 | $49,600 |
| 2020 | $3,711 | $65,700 | $16,100 | $49,600 |
| 2019 | $3,727 | $57,930 | $14,000 | $43,930 |
| 2018 | $3,530 | $57,930 | $14,000 | $43,930 |
| 2017 | $3,698 | $57,930 | $14,000 | $43,930 |
| 2016 | $3,348 | $47,950 | $15,540 | $32,410 |
| 2015 | $3,347 | $47,950 | $15,540 | $32,410 |
| 2014 | $3,296 | $47,950 | $15,540 | $32,410 |
| 2013 | $1,857 | $53,270 | $17,255 | $36,015 |
Agents Affiliated with this Home
-

Seller's Agent in 2021
Karen Evans
Coldwell Banker Realty
(614) 206-4222
62 in this area
140 Total Sales
-

Buyer's Agent in 2021
Constance Parrett
Cutler Real Estate
(614) 361-4018
139 in this area
292 Total Sales
-
C
Seller's Agent in 2012
Charles Skinner
ERA Real Solutions Realty
-

Buyer's Agent in 2012
Julie Morgan
RE/MAX
(614) 774-7982
9 in this area
99 Total Sales
Map
Source: Columbus and Central Ohio Regional MLS
MLS Number: 221043871
APN: 230-001708
- 5553 Pheasant Dr
- 5608 Cardinal Dr
- 5283 Timberlake Cir
- 6446 Harrisburg Pike
- 1110 High St
- 7757 High St
- 1102 Columbus St
- 6364 Harrisburg London Rd
- 6140 Harrisburg Georgesville Rd
- 0 Harrisburg Pike
- 6106 London Groveport Rd Unit C9
- 0 Gay Rd Unit Tract 5 224043837
- 6628 London Groveport Rd
- 6616 London Groveport Rd
- 6764 London Groveport Rd
- 5560 Cedar Dr
- 6971 London Groveport Rd
- 6774 Lewis Dr
- 5085 Lukens Rd
- 1051 Morning Bird Ct
