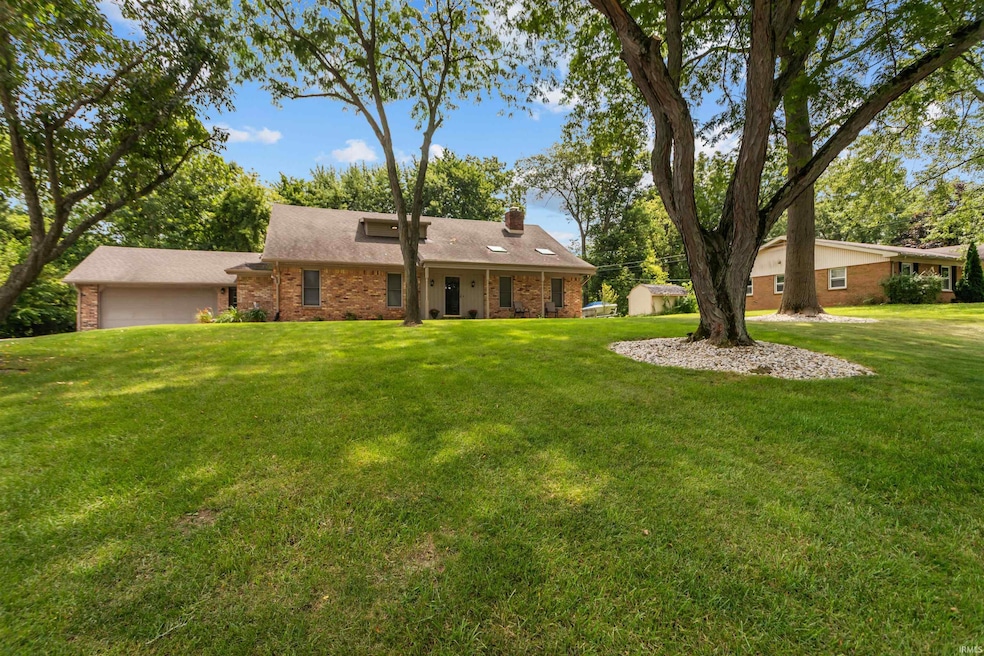
5500 Princeton Dr Kokomo, IN 46902
Estimated payment $1,988/month
Highlights
- Very Popular Property
- 2 Car Attached Garage
- Property is Fully Fenced
- Western Middle School Rated A-
- Forced Air Heating and Cooling System
About This Home
Welcome home to this beautifully updated 4-bedroom, 3-full bath home in Western Schools with rare zoning exception for a daycare business. Features include multiple living spaces, 2 full kitchens, main floor bedroom and full bath, a two-way fireplace, 2nd floor walk-in shower ensuite, on-demand water heater, a bright sunroom and an attached 2 car garage. Outdoors offers a fully fenced in back yard on a beautiful lot with mature yet well maintained trees, and a separate fenced in playground space. As a bonus, enjoy ample storage in the large attractive shed thoughtfully placed on a cement pad. This home is versatile and deal for multi-generational living, home business, or flexible lifestyle needs.
Listing Agent
Keystone Property Group, LLC Brokerage Phone: 765-432-2490 Listed on: 07/29/2025
Home Details
Home Type
- Single Family
Est. Annual Taxes
- $2,315
Year Built
- Built in 1972
Lot Details
- 0.54 Acre Lot
- Lot Dimensions are 120x195
- Property is Fully Fenced
- Sloped Lot
- Zoning described as see attached document
Parking
- 2 Car Attached Garage
- Driveway
Home Design
- Brick Exterior Construction
- Shingle Roof
Interior Spaces
- 3,696 Sq Ft Home
- 2-Story Property
- Living Room with Fireplace
Bedrooms and Bathrooms
- 4 Bedrooms
Basement
- Block Basement Construction
- Crawl Space
Schools
- Western Primary Elementary School
- Western Middle School
- Western High School
Utilities
- Forced Air Heating and Cooling System
- Heating System Uses Gas
Community Details
- Ivy Hills Subdivision
Listing and Financial Details
- Assessor Parcel Number 34-09-24-254-004.000-006
Map
Home Values in the Area
Average Home Value in this Area
Tax History
| Year | Tax Paid | Tax Assessment Tax Assessment Total Assessment is a certain percentage of the fair market value that is determined by local assessors to be the total taxable value of land and additions on the property. | Land | Improvement |
|---|---|---|---|---|
| 2024 | $1,991 | $231,500 | $25,100 | $206,400 |
| 2023 | $1,991 | $199,100 | $25,100 | $174,000 |
| 2022 | $2,136 | $213,600 | $25,100 | $188,500 |
| 2021 | $2,088 | $208,800 | $25,100 | $183,700 |
| 2020 | $1,888 | $191,000 | $22,100 | $168,900 |
| 2019 | $1,888 | $191,000 | $22,100 | $168,900 |
| 2018 | $1,871 | $182,700 | $22,100 | $160,600 |
| 2017 | $1,757 | $171,500 | $22,100 | $149,400 |
| 2016 | $1,663 | $162,100 | $21,500 | $140,600 |
| 2014 | $1,528 | $148,800 | $21,500 | $127,300 |
| 2013 | $1,450 | $140,400 | $21,500 | $118,900 |
Property History
| Date | Event | Price | Change | Sq Ft Price |
|---|---|---|---|---|
| 08/28/2025 08/28/25 | Price Changed | $339,900 | -2.9% | $92 / Sq Ft |
| 07/29/2025 07/29/25 | For Sale | $349,900 | -- | $95 / Sq Ft |
Mortgage History
| Date | Status | Loan Amount | Loan Type |
|---|---|---|---|
| Closed | $198,156 | Credit Line Revolving | |
| Closed | $41,400 | Credit Line Revolving |
About the Listing Agent
Ashlie's Other Listings
Source: Indiana Regional MLS
MLS Number: 202529679
APN: 34-09-24-254-004.000-006
- 126 Patricia Dr
- 5503 Arrowhead Blvd
- 5408 Arrowhead Blvd
- 5411 Long Bow Dr
- 37 Alta Ln
- 236 W 400 S
- 5213 Wea Dr
- 5808 Mendota Dr
- 5405 Wea Dr
- 239 W Pipeline Way
- 763 W 400 S
- 6002 Council Ring Blvd
- 1012 Chippewa Ln
- 5915 Waubesa Way
- 1104 Wigwam Dr
- 3158 Crooked Stick Dr
- 1109 Peace Pipe Dr
- 3139 Crooked Stick Dr
- 3015 Crooked Stick Dr
- 5234 Council Ring Blvd
- 5038 S Webster St
- 555 Salem Dr
- 3604 Briarwick Dr
- 817 Oyster Bay Dr
- 821 Oyster Bay Dr
- 1220 E Alto Rd
- 1762 Hogan Dr
- 419 W Lincoln Rd
- 3017 Matthew Dr
- 2101 Mark Ln
- 2205 S Washington St
- 1503 S Plate St
- 1534 Dodge St
- 1930 S Goyer Rd
- 921 S Buckeye St Unit 4
- 918 S Bell St
- 300 E 261 S
- 409 E Vaile Ave
- 306 S Main St
- 1809 W Carter St






