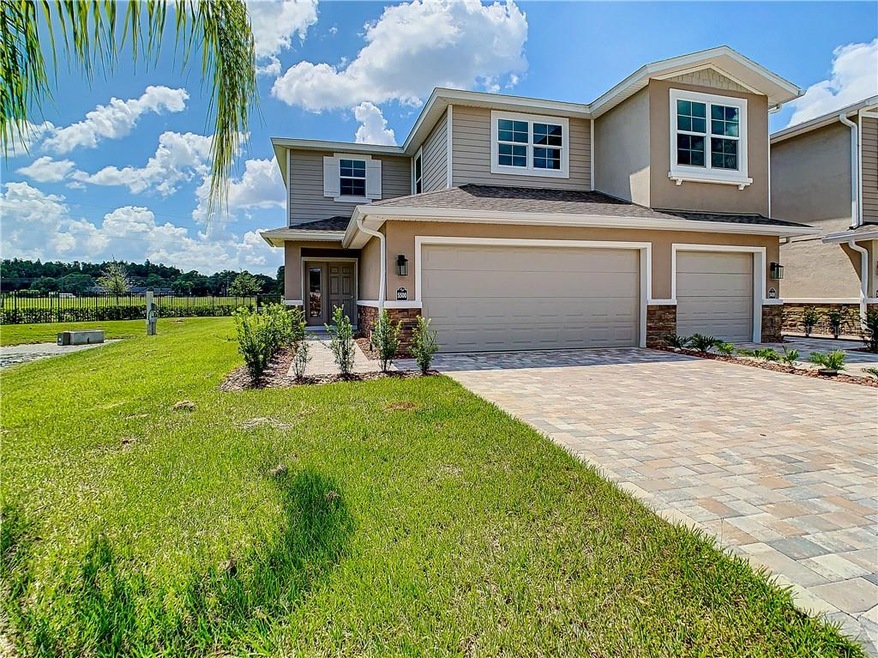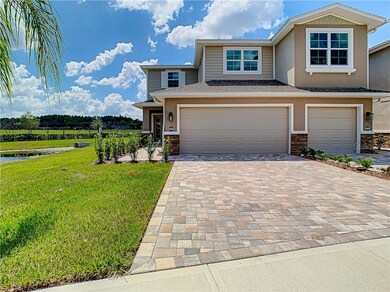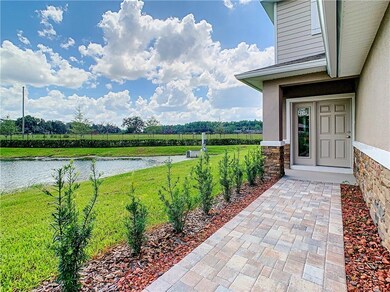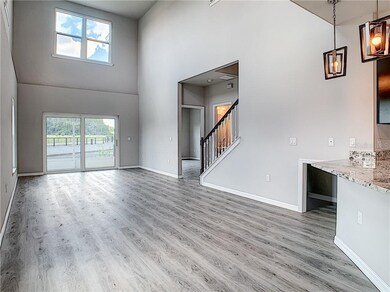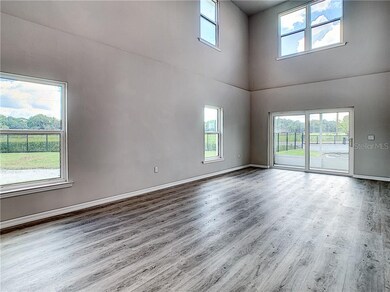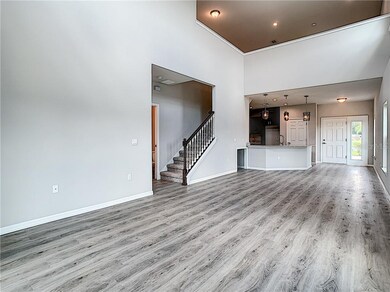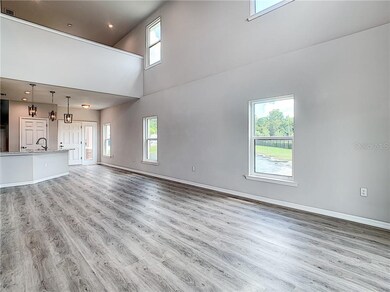
5500 Riverwalk Preserve Dr New Port Richey, FL 34653
Seven Springs NeighborhoodHighlights
- River Access
- Main Floor Primary Bedroom
- Community Pool
- New Construction
- High Ceiling
- 2 Car Attached Garage
About This Home
As of February 2022We are pleased to present our exceptionally appointed new townhome model, the Egret. Situated in New Port Richey, Riverwalk Preserve offers true luxury living while connecting you with the beauty outdoors. Each Egret is built with outstanding features such as soaring ceilings, a gourmet kitchen with granite countertops, covered lanai, a two car attached garage, optional fourth bedroom, 2-1/2 baths, and a list of amenities that will satisfy more discriminating tastes. The Egret provides 1981 square feet of spacious living at a surprisingly friendly price. And, as with each of our three unique models, the Egret has hurricane-rated windows and doors, energy efficient design, a post-tension concrete foundation for high stability and crack resistance, and an impressive warranty. These features along with no CDD fees translate to the lowest insurance rates in the area, lower operating costs, superior noise reduction, and total peace of mind. Riverwalk Preserve lives up to its name with a walking path along the Cotee River and natural scenery that surrounds the property. The grounds include professionally designed landscaping, a heated swimming pool with spa, an outdoor grill, and conservation views throughout. This home has over $14,000 in upgrades. FOR A LIMITED TIME THIS MOVE IN READY BUILDERS INCENTIVE PRICE WILL SAVE YOU $24,500! We invite you to visit Riverwalk Preserve, experience the community, tour our model homes, and see this unmatched value for yourself.
Last Agent to Sell the Property
NEXTHOME GULF COAST License #3148948 Listed on: 10/12/2019

Townhouse Details
Home Type
- Townhome
Est. Annual Taxes
- $6,096
Year Built
- Built in 2019 | New Construction
Lot Details
- 2,178 Sq Ft Lot
- Northeast Facing Home
HOA Fees
- $225 Monthly HOA Fees
Parking
- 2 Car Attached Garage
Home Design
- Bi-Level Home
- Slab Foundation
- Wood Frame Construction
- Shingle Roof
- Block Exterior
- Stucco
Interior Spaces
- 1,981 Sq Ft Home
- High Ceiling
- Ceiling Fan
- Sliding Doors
Kitchen
- Range
- Microwave
- Dishwasher
Flooring
- Carpet
- Ceramic Tile
Bedrooms and Bathrooms
- 3 Bedrooms
- Primary Bedroom on Main
- Split Bedroom Floorplan
- Walk-In Closet
Outdoor Features
- River Access
- Open Dock
Schools
- Cotee River Elementary School
- Gulf Middle School
- Gulf High School
Utilities
- Central Heating and Cooling System
- High Speed Internet
- Cable TV Available
Listing and Financial Details
- Down Payment Assistance Available
- Visit Down Payment Resource Website
- Tax Lot 46
- Assessor Parcel Number 10-26-16-0090-00000-0460
Community Details
Overview
- Association fees include cable TV, community pool, internet, maintenance structure, ground maintenance, pool maintenance, private road
- Builder Controlled Association
- Visit Association Website
- Built by Titan Custom Builders
- Riverwalk Preserve Subdivision, Egret Floorplan
- Rental Restrictions
Recreation
- Community Pool
- Park
Pet Policy
- Pets Allowed
- 2 Pets Allowed
Ownership History
Purchase Details
Home Financials for this Owner
Home Financials are based on the most recent Mortgage that was taken out on this home.Purchase Details
Home Financials for this Owner
Home Financials are based on the most recent Mortgage that was taken out on this home.Similar Homes in New Port Richey, FL
Home Values in the Area
Average Home Value in this Area
Purchase History
| Date | Type | Sale Price | Title Company |
|---|---|---|---|
| Warranty Deed | $385,000 | Total Title Solutions | |
| Warranty Deed | $270,000 | Total Title Solutions Llc |
Mortgage History
| Date | Status | Loan Amount | Loan Type |
|---|---|---|---|
| Open | $308,000 | New Conventional |
Property History
| Date | Event | Price | Change | Sq Ft Price |
|---|---|---|---|---|
| 02/14/2022 02/14/22 | Sold | $385,000 | -1.3% | $193 / Sq Ft |
| 12/11/2021 12/11/21 | Pending | -- | -- | -- |
| 09/24/2021 09/24/21 | For Sale | $389,999 | +44.4% | $196 / Sq Ft |
| 11/08/2019 11/08/19 | Sold | $270,000 | -3.5% | $136 / Sq Ft |
| 09/14/2019 09/14/19 | For Sale | $279,900 | -- | $141 / Sq Ft |
Tax History Compared to Growth
Tax History
| Year | Tax Paid | Tax Assessment Tax Assessment Total Assessment is a certain percentage of the fair market value that is determined by local assessors to be the total taxable value of land and additions on the property. | Land | Improvement |
|---|---|---|---|---|
| 2024 | $6,096 | $368,024 | $38,133 | $329,891 |
| 2023 | $5,346 | $305,316 | $38,133 | $267,183 |
| 2022 | $2,115 | $164,510 | $0 | $0 |
| 2021 | $2,067 | $159,720 | $34,200 | $125,520 |
| 2020 | $2,030 | $157,521 | $34,200 | $123,321 |
| 2019 | $135 | $3,900 | $3,900 | $0 |
| 2018 | $63 | $3,900 | $3,900 | $0 |
Agents Affiliated with this Home
-
Moe McIntyre
M
Seller's Agent in 2022
Moe McIntyre
CHARLES RUTENBERG REALTY INC
(727) 804-8894
1 in this area
19 Total Sales
-
Jennifer Needham

Buyer's Agent in 2022
Jennifer Needham
CHARLES RUTENBERG REALTY INC
(727) 510-0403
2 in this area
37 Total Sales
-
Tony Anderson

Seller's Agent in 2019
Tony Anderson
NEXTHOME GULF COAST
1 in this area
57 Total Sales
-
Carol Pellechio
C
Buyer's Agent in 2019
Carol Pellechio
REALTY ONE GROUP ADVANTAGE
(727) 433-1054
13 in this area
23 Total Sales
Map
Source: Stellar MLS
MLS Number: U8058905
APN: 10-26-16-0090-00000-0460
- 5496 Riverwalk Preserve Dr
- 5367 Riverwalk Preserve Dr
- 5360 Riverwalk Preserve Dr
- 5332 Riverwalk Preserve Dr
- 4932 Wellbrook Dr
- 5217 Poinciana Cir
- 5036 Glenhurst Ln
- 5211 Wisteria Cir
- 5258 Wisteria Cir
- 4852 Capron St
- 0 Rowan Rd Unit U8055157
- 6926 Echo Lake Dr
- 5150 Damsen Cir
- 5102 Pigeon Plum Cir
- 7838 Trail Run Loop
- 7944 Royal Hart Dr
- 4806 Mill Run Dr
- 5142 Serene Square
- 4649 Westerly Dr
- 4529 Whitton Way Unit 214
