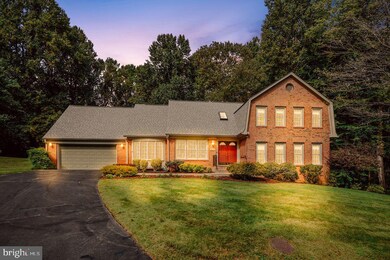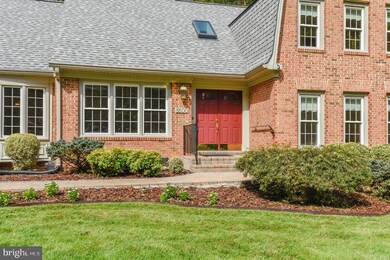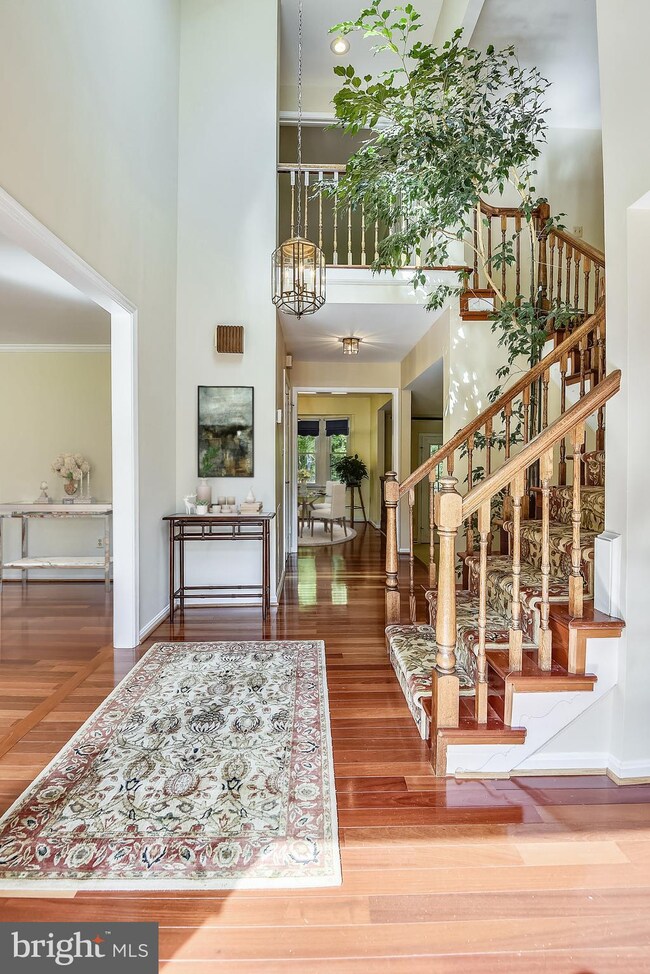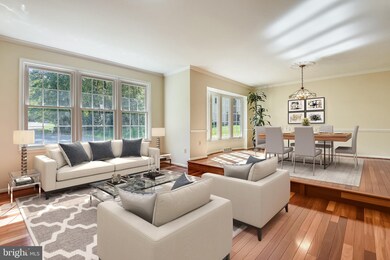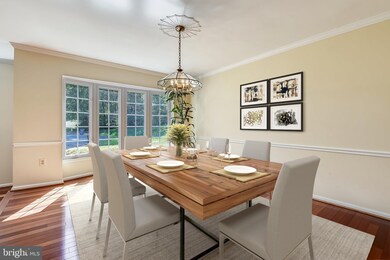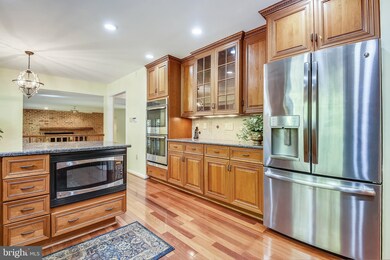
5500 Sandy Folly Ct Fairfax Station, VA 22039
Estimated Value: $1,122,000 - $1,234,000
Highlights
- Open Floorplan
- Recreation Room
- Wood Flooring
- Bonnie Brae Elementary School Rated A-
- Traditional Architecture
- Space For Rooms
About This Home
As of November 2020There is so much to say about this home, starting with the serene ride through the community to arrive at this elegant brick-front multi-level (The Barton Model), 2 car garage home. Exquisitely remodeled and updated by the original & only owner this 4-bed, 4-bath home has a brick gas fireplace in the family room, Brazilian Cherry hardwood floors on the first floor, engineered hardwood floors on the lower level, an updated kitchen with a bay window in the large eat-in area and a butler pantry with sink and 2nd refrigerator. The luxurious Owner's Suite has 2 sitting areas, 2 large walk-in closets (1 custom designed), and 2 additional closets with built in shelves, spa tub, separate shower, 3 skylights, 2 separate sinks crafted with beautiful cabinetry and a vanity. The lower level has a bonus room with closet, full bathroom, custom bar (with 4 stools), a vast open recreational area, kitchenette and a large storage area with lots of shelving and a lighted work shelf. The HVAC is brand new, the roof is less than 2 years old and the vinyl siding replaced in 2017. The manicure lawn (.68 acre) comes equipped with a lawn sprinkler system, a large deck with an under deck drainage ceiling, large shed, and a picturesque/private back yard facing majestic trees. Absolutely, no detail omitted on this stunner. Only a small enclave of homes in Barton Place, close to University Mall, Burke Lake Park with easy access to Fairfax County Parkway, Old Towne Fairfax, Burke Lake Park, golf, wineries, dining, shopping and much more. (Some Pictures are Virtually Staged)
Last Agent to Sell the Property
Coldwell Banker Realty License #0225208310 Listed on: 10/07/2020

Home Details
Home Type
- Single Family
Est. Annual Taxes
- $9,294
Year Built
- Built in 1983
Lot Details
- 0.68 Acre Lot
- South Facing Home
- Sprinkler System
- Property is zoned 030
HOA Fees
- $17 Monthly HOA Fees
Parking
- 2 Car Direct Access Garage
- Oversized Parking
- Front Facing Garage
- Garage Door Opener
- Driveway
- On-Street Parking
Home Design
- Traditional Architecture
- Brick Exterior Construction
- Composition Roof
- Vinyl Siding
Interior Spaces
- Property has 3 Levels
- Open Floorplan
- Wet Bar
- Bar
- Ceiling Fan
- Skylights
- 1 Fireplace
- Window Treatments
- Entrance Foyer
- Family Room Off Kitchen
- Living Room
- Dining Room
- Recreation Room
- Bonus Room
- Storage Room
- Fire Sprinkler System
Kitchen
- Eat-In Kitchen
- Butlers Pantry
- Upgraded Countertops
Flooring
- Wood
- Carpet
Bedrooms and Bathrooms
- En-Suite Primary Bedroom
- En-Suite Bathroom
- Walk-In Closet
- Soaking Tub
- Bathtub with Shower
- Walk-in Shower
Partially Finished Basement
- Walk-Out Basement
- Rear Basement Entry
- Shelving
- Space For Rooms
- Natural lighting in basement
Outdoor Features
- Exterior Lighting
- Outdoor Storage
Schools
- Bonnie Brae Elementary School
- Robinson Secondary Middle School
- Robinson Secondary High School
Utilities
- Forced Air Heating and Cooling System
- Natural Gas Water Heater
- Septic Equal To The Number Of Bedrooms
Community Details
- Barton Place Subdivision
Listing and Financial Details
- Tax Lot 15
- Assessor Parcel Number 0683 15 0015
Ownership History
Purchase Details
Home Financials for this Owner
Home Financials are based on the most recent Mortgage that was taken out on this home.Purchase Details
Purchase Details
Similar Homes in the area
Home Values in the Area
Average Home Value in this Area
Purchase History
| Date | Buyer | Sale Price | Title Company |
|---|---|---|---|
| Shanahan Susan Claire | $887,000 | Walker Title Llc | |
| George James T | -- | -- | |
| George James Thomas | $211,100 | -- |
Mortgage History
| Date | Status | Borrower | Loan Amount |
|---|---|---|---|
| Open | Shanahan Susan Claire | $877,000 |
Property History
| Date | Event | Price | Change | Sq Ft Price |
|---|---|---|---|---|
| 11/09/2020 11/09/20 | Sold | $887,000 | +2.5% | $250 / Sq Ft |
| 10/07/2020 10/07/20 | Pending | -- | -- | -- |
| 10/07/2020 10/07/20 | For Sale | $865,000 | -- | $244 / Sq Ft |
Tax History Compared to Growth
Tax History
| Year | Tax Paid | Tax Assessment Tax Assessment Total Assessment is a certain percentage of the fair market value that is determined by local assessors to be the total taxable value of land and additions on the property. | Land | Improvement |
|---|---|---|---|---|
| 2024 | $12,084 | $1,043,040 | $335,000 | $708,040 |
| 2023 | $11,432 | $1,013,040 | $325,000 | $688,040 |
| 2022 | $10,505 | $918,680 | $295,000 | $623,680 |
| 2021 | $9,426 | $803,280 | $260,000 | $543,280 |
| 2020 | $9,294 | $785,310 | $250,000 | $535,310 |
| 2019 | $9,294 | $785,310 | $250,000 | $535,310 |
| 2018 | $8,951 | $778,330 | $250,000 | $528,330 |
| 2017 | $9,292 | $800,340 | $250,000 | $550,340 |
| 2016 | $9,272 | $800,340 | $250,000 | $550,340 |
| 2015 | $8,229 | $737,410 | $240,000 | $497,410 |
| 2014 | $8,211 | $737,410 | $240,000 | $497,410 |
Agents Affiliated with this Home
-
Gayle Hopson-James

Seller's Agent in 2020
Gayle Hopson-James
Coldwell Banker (NRT-Southeast-MidAtlantic)
(202) 215-4545
1 in this area
10 Total Sales
-
Christopher Dominick

Buyer's Agent in 2020
Christopher Dominick
RE/MAX Gateway, LLC
(703) 298-0909
1 in this area
60 Total Sales
Map
Source: Bright MLS
MLS Number: VAFX1158340
APN: 0683-15-0015
- 11123 Popes Head Rd
- 5514 Shooters Hill Ln
- 5580 Ann Peake Dr
- 0 Joshua Davis Ct
- 10728 Zion Dr
- 5810 Hannora Ln
- 11405 Fairfax Station Rd
- 10794 Adare Dr
- 5039 Prestwick Dr
- 6028 Berwynd Rd
- 5826 Hannora Ln
- 5313 Black Oak Dr
- 5516 Yellow Rail Ct
- 11316 Robert Carter Rd
- 6005 Makely Dr
- 11100 & 11104 Hoylake Ln
- 5118 Portsmouth Rd
- 10808 Fieldwood Dr
- 11166 Deuaughn Ct
- 6104 Arrington Dr
- 5500 Sandy Folly Ct
- 5502 Sandy Folly Ct
- 5501 Sandy Folly Ct
- 5505 Sandy Folly Ct
- 5501 Beech Ridge Dr
- 5504 Sandy Folly Ct
- 5503 Sandy Folly Ct
- 5507 Sandy Folly Ct
- 5508 Sandy Folly Ct
- 5507 Beech Ridge Dr
- 11134 Flora Lee Dr
- 11132 Flora Lee Dr
- 5500 Beech Ridge Dr
- 5510 Sandy Folly Ct
- 11133 Flora Lee Dr
- 5506 Beech Ridge Dr
- 11131 Flora Lee Dr
- 11307 Beech Ridge Ct
- 5512 Sandy Folly Ct
- 5422 Beech Ridge Dr

