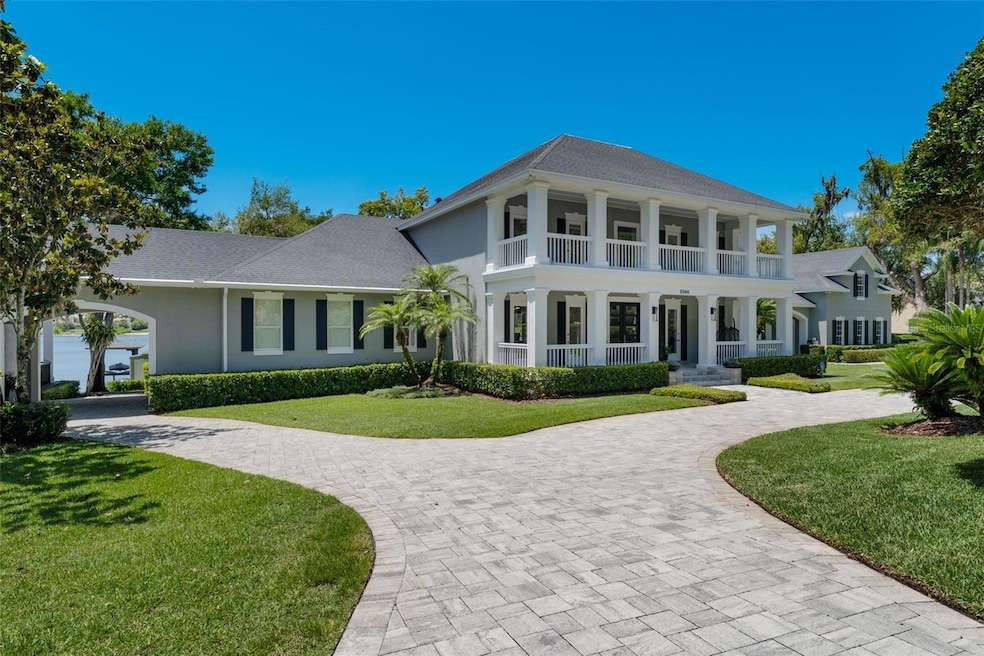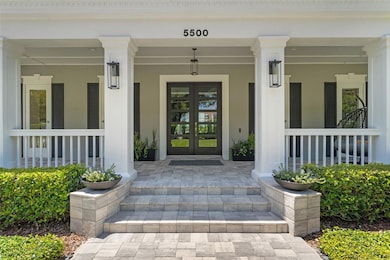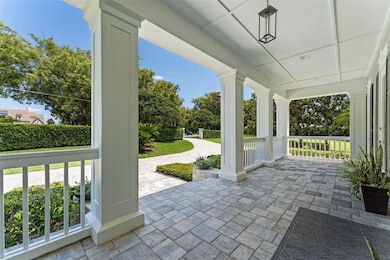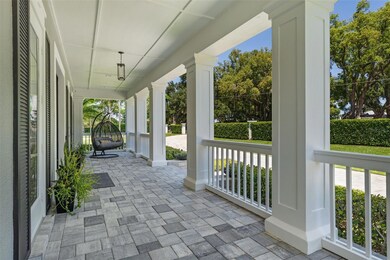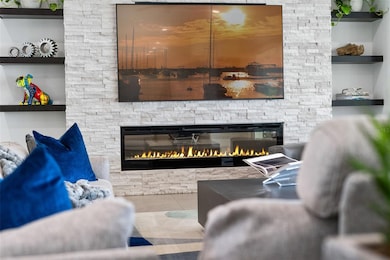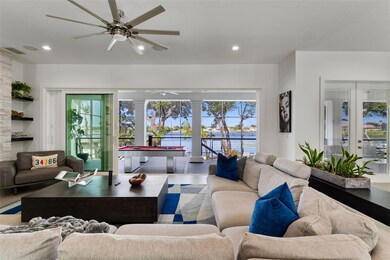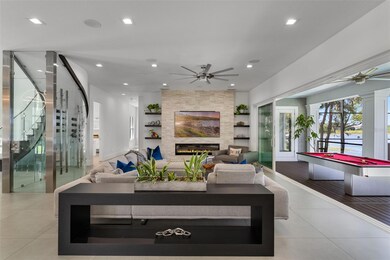5500 W Lake Butler Rd Windermere, FL 34786
Estimated payment $24,109/month
Highlights
- Boathouse
- Lake Front
- Beach View
- Windermere Elementary School Rated A
- Dock has access to electricity and water
- Beach Access
About This Home
Nestled on a 5-acre lot with 320 feet of lakefront and a private beach on the skiable Lake Davis. This Contemporary 8-bedroom, 6 full bath home wrapped with open porches spans nearly 7000 sq ft. Grand foyer with spiral staircase which features a magnificent glass wine cellar below. Modern, open concept with water views from nearly every room. Master bedroom is located on 1st level along with a separate office. 2nd level features 4 bedrooms and a living room. Separate apartment above the 3-car garage attached by a breezeway. On opposite side of the house, attached by a breezeway, is a 2-bedroom, 1 full bath, living room, and full kitchen guest house with a large porch overlooking the water. Enjoy pool side entertaining complete with an outdoor kitchen and expansive back deck or bring your entertaining to the lake that features more than 1200 sq ft of outdoor living including a full outdoor kitchen/dining/living room area, boat lift and a private beach.
Listing Agent
JACK KELLER INC Brokerage Phone: 727-586-1497 License #3063732 Listed on: 05/06/2025

Home Details
Home Type
- Single Family
Est. Annual Taxes
- $16,812
Year Built
- Built in 1997
Lot Details
- 5.4 Acre Lot
- Lake Front
- Northwest Facing Home
- Property is zoned R-CE
Parking
- 3 Car Attached Garage
- Alley Access
Property Views
- Beach
- Lake
Home Design
- Traditional Architecture
- Bi-Level Home
- Block Foundation
- Slab Foundation
- Stem Wall Foundation
- Frame Construction
- Shingle Roof
- Block Exterior
- Stucco
Interior Spaces
- 7,000 Sq Ft Home
- Open Floorplan
- Built-In Features
- Bar Fridge
- High Ceiling
- Ceiling Fan
- Electric Fireplace
- Thermal Windows
- Awning
- ENERGY STAR Qualified Windows with Low Emissivity
- Insulated Windows
- Shades
- Living Room with Fireplace
Kitchen
- Eat-In Kitchen
- Built-In Oven
- Cooktop with Range Hood
- Microwave
- Freezer
- Dishwasher
- Wine Refrigerator
- Stone Countertops
- Solid Wood Cabinet
Flooring
- Tile
- Luxury Vinyl Tile
Bedrooms and Bathrooms
- 8 Bedrooms
- Primary Bedroom on Main
- Walk-In Closet
- 6 Full Bathrooms
Laundry
- Laundry Room
- Dryer
- Washer
Home Security
- Security System Owned
- Smart Home
- Fire and Smoke Detector
Pool
- Indoor Pool
- Screened Pool
- Heated Spa
- In Ground Spa
- Gunite Pool
- Saltwater Pool
- Fence Around Pool
- Pool Deck
- Outside Bathroom Access
- Pool Lighting
Outdoor Features
- Beach Access
- Access To Lake
- Water Skiing Allowed
- Boat Lift
- Covered Boat Lift
- Boathouse
- Dock has access to electricity and water
- Covered Dock
- Dock made with wood
Additional Homes
- 1,226 SF Accessory Dwelling Unit
Utilities
- Central Heating and Cooling System
- Thermostat
- Underground Utilities
- Propane
- Tankless Water Heater
- Septic Tank
- Fiber Optics Available
- Cable TV Available
Community Details
- No Home Owners Association
- West Lake Butler Estates Subdivision
Listing and Financial Details
- Visit Down Payment Resource Website
- Tax Lot 1
- Assessor Parcel Number 13-23-27-9147-00-010
Map
Home Values in the Area
Average Home Value in this Area
Tax History
| Year | Tax Paid | Tax Assessment Tax Assessment Total Assessment is a certain percentage of the fair market value that is determined by local assessors to be the total taxable value of land and additions on the property. | Land | Improvement |
|---|---|---|---|---|
| 2025 | $16,812 | $1,895,050 | $550,000 | $1,345,050 |
| 2024 | $15,680 | $1,077,087 | -- | -- |
| 2023 | $15,680 | $1,016,245 | $0 | $0 |
| 2022 | $15,223 | $986,646 | $0 | $0 |
| 2021 | $15,040 | $957,909 | $0 | $0 |
| 2020 | $14,344 | $944,683 | $0 | $0 |
| 2019 | $14,771 | $920,589 | $0 | $0 |
| 2018 | $14,002 | $863,576 | $0 | $0 |
| 2017 | $13,848 | $971,246 | $370,000 | $601,246 |
| 2016 | $11,981 | $857,913 | $370,000 | $487,913 |
| 2015 | $12,192 | $823,947 | $350,000 | $473,947 |
| 2014 | $11,842 | $759,240 | $290,000 | $469,240 |
Property History
| Date | Event | Price | List to Sale | Price per Sq Ft |
|---|---|---|---|---|
| 11/10/2025 11/10/25 | Price Changed | $4,299,999 | -2.3% | $614 / Sq Ft |
| 09/23/2025 09/23/25 | Price Changed | $4,399,999 | -2.2% | $629 / Sq Ft |
| 09/02/2025 09/02/25 | For Sale | $4,500,000 | 0.0% | $643 / Sq Ft |
| 08/19/2025 08/19/25 | Pending | -- | -- | -- |
| 07/01/2025 07/01/25 | Price Changed | $4,500,000 | -8.2% | $643 / Sq Ft |
| 06/09/2025 06/09/25 | Price Changed | $4,899,999 | -3.0% | $700 / Sq Ft |
| 05/28/2025 05/28/25 | Price Changed | $5,050,000 | -2.9% | $721 / Sq Ft |
| 05/06/2025 05/06/25 | For Sale | $5,200,000 | -- | $743 / Sq Ft |
Purchase History
| Date | Type | Sale Price | Title Company |
|---|---|---|---|
| Quit Claim Deed | -- | None Listed On Document | |
| Interfamily Deed Transfer | -- | Attorney | |
| Interfamily Deed Transfer | -- | Attorney | |
| Interfamily Deed Transfer | -- | Attorney | |
| Special Warranty Deed | $650,000 | Title & Abstract Agency Of A | |
| Interfamily Deed Transfer | -- | None Available | |
| Trustee Deed | -- | Attorney | |
| Warranty Deed | $985,000 | Fidelity National Title Insu | |
| Warranty Deed | $612,500 | -- | |
| Personal Reps Deed | $99,000 | -- |
Mortgage History
| Date | Status | Loan Amount | Loan Type |
|---|---|---|---|
| Previous Owner | $487,500 | New Conventional | |
| Previous Owner | $689,500 | Purchase Money Mortgage | |
| Previous Owner | $130,000 | Credit Line Revolving | |
| Previous Owner | $490,000 | New Conventional | |
| Previous Owner | $70,000 | No Value Available |
Source: Stellar MLS
MLS Number: TB8382641
APN: 13-2327-9147-00-010
- 5412 Water Creek Dr
- 12812 Jacob Grace Ct
- 13420 Bonica Way
- 5024 Sawyer Cove Way
- 12030 Waterstone Loop Dr
- 6219 Tiroco Way
- 13125 Casabella Dr
- 12540 Park Ave
- 6139 Andreozzi Ln
- 13413 Zori Ln
- 13305 Bellaria Cir
- 4089 Isabella Cir
- Butler Plan at Lake Cawood Cove - Townhomes
- Tuttle Plan at Lake Cawood Cove - Traditional
- Moseley Plan at Lake Cawood Cove - Traditional
- Griffin Plan at Lake Cawood Cove - Traditional
- Plant at Lake Cawood Cove - Traditional
- Cawood Plan at Lake Cawood Cove - Townhomes
- Cypress Plan at Lake Cawood Cove - Townhomes
- Duval Plan at Lake Cawood Cove - Traditional
- 5243 W Lake Butler Rd
- 6115 Orta Ct
- 6219 Tiroco Way
- 13125 Casabella Dr
- 12860 Lake Sawyer Ln
- 3999 Isabella Cir
- 4012 Isabella Cir
- 6251 Talaria Dr
- 5212 Lemon Twist Ln
- 13644 Tortona Ln
- 12025 Lake Butler Blvd
- 13786 Summer Harbor Ct
- 13106 Orange Isle Dr
- 5820 Nature View Dr
- 13833 Bridgewater Crossings Blvd
- 13718 Beckman Dr
- 11103 Bridge House Rd
- 5426 Gemgold Ct
- 2943 Marquesas Ct
- 13613 Carroway St
