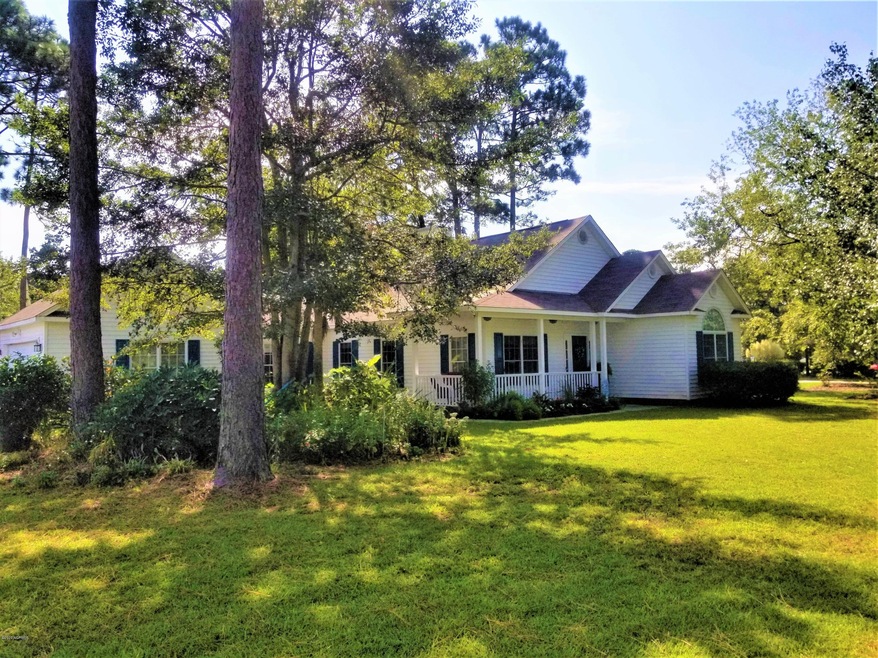
5501 Bernhardt Ct Wilmington, NC 28409
Woods Edge NeighborhoodEstimated Value: $397,000 - $449,000
Highlights
- Deck
- Vaulted Ceiling
- 1 Fireplace
- Heyward C. Bellamy Elementary School Rated A-
- Wood Flooring
- Corner Lot
About This Home
As of October 2020Enjoy this beautiful 3-bedroom 2-bath home located in the Beacon Woods Subdivision. This .40-acre corner lot is a rare find in Wilmington. This property offers mature landscape with flowers that bloom annually. Relax in the spacious backyard that is fenced for privacy. There is a large deck, and a separate cement 12 x 12 patio with an outdoor fireplace, great for entertaining! Side entry, two car garage and a rocking chair style, covered front porch. Newly replaced hot water heater and HVAC unit in 2019. Roof was replaced in 2012. Desirable open floor plan concept flows in the main living area, which boast gorgeous, refinished hardwood floors, freshly painted through-out, and offers a ready-to-use wood burning fireplace! All like-new stainless-steel kitchen appliances remain, and there is even a beautiful new French door off the kitchen-nook. Irrigate the landscape using a well, instead! This home is located near shopping, dining, and beaches!
Last Agent to Sell the Property
Trina Thomas
Berkshire Hathaway HomeServices Carolina Premier Properties Listed on: 08/31/2020
Last Buyer's Agent
Amy Aldridge
RE/MAX Executive
Home Details
Home Type
- Single Family
Est. Annual Taxes
- $1,515
Year Built
- Built in 1996
Lot Details
- 0.4 Acre Lot
- Lot Dimensions are 141 x 127 x 100 x 153
- Fenced Yard
- Wood Fence
- Corner Lot
- Sprinkler System
- Property is zoned R-15
HOA Fees
- $29 Monthly HOA Fees
Home Design
- Slab Foundation
- Wood Frame Construction
- Shingle Roof
- Vinyl Siding
- Stick Built Home
Interior Spaces
- 1,713 Sq Ft Home
- 1-Story Property
- Vaulted Ceiling
- Ceiling Fan
- 1 Fireplace
- Blinds
- Living Room
- Formal Dining Room
- Pull Down Stairs to Attic
- Laundry Room
Kitchen
- Breakfast Area or Nook
- Built-In Microwave
- Dishwasher
Flooring
- Wood
- Carpet
- Tile
Bedrooms and Bathrooms
- 3 Bedrooms
- Walk-In Closet
- 2 Full Bathrooms
Home Security
- Storm Doors
- Fire and Smoke Detector
Parking
- 2 Car Attached Garage
- Driveway
- Off-Street Parking
Outdoor Features
- Deck
- Covered patio or porch
Utilities
- Forced Air Heating and Cooling System
- Heat Pump System
- Well
Community Details
- Beacon Woods Subdivision
Listing and Financial Details
- Assessor Parcel Number R07119-013-014-000
Ownership History
Purchase Details
Purchase Details
Similar Homes in Wilmington, NC
Home Values in the Area
Average Home Value in this Area
Purchase History
| Date | Buyer | Sale Price | Title Company |
|---|---|---|---|
| Hatchell Gerald Dwayne Cynthia | $144,000 | -- | |
| Southern Designs Of Wilm Inc | $24,000 | -- | |
| University Group Inc | $147,000 | -- | |
| University Group Inc | $153,000 | -- |
Mortgage History
| Date | Status | Borrower | Loan Amount |
|---|---|---|---|
| Open | Boggs Christopher Steven | $44,000 | |
| Closed | Hatchell Gerald Dwayne | $118,595 | |
| Closed | Hatchell Gerald Dwayne | $50,000 |
Property History
| Date | Event | Price | Change | Sq Ft Price |
|---|---|---|---|---|
| 10/30/2020 10/30/20 | Sold | $285,000 | 0.0% | $166 / Sq Ft |
| 09/09/2020 09/09/20 | Pending | -- | -- | -- |
| 08/31/2020 08/31/20 | For Sale | $285,000 | -- | $166 / Sq Ft |
Tax History Compared to Growth
Tax History
| Year | Tax Paid | Tax Assessment Tax Assessment Total Assessment is a certain percentage of the fair market value that is determined by local assessors to be the total taxable value of land and additions on the property. | Land | Improvement |
|---|---|---|---|---|
| 2024 | $1,515 | $275,900 | $80,600 | $195,300 |
| 2023 | $1,509 | $275,900 | $80,600 | $195,300 |
| 2022 | $1,523 | $275,900 | $80,600 | $195,300 |
| 2021 | $1,523 | $275,900 | $80,600 | $195,300 |
| 2020 | $1,293 | $204,400 | $49,500 | $154,900 |
| 2019 | $1,293 | $204,400 | $49,500 | $154,900 |
| 2018 | $1,293 | $204,400 | $49,500 | $154,900 |
| 2017 | $1,323 | $204,400 | $49,500 | $154,900 |
| 2016 | $1,316 | $189,900 | $49,500 | $140,400 |
| 2015 | $1,223 | $189,900 | $49,500 | $140,400 |
| 2014 | $1,202 | $189,900 | $49,500 | $140,400 |
Agents Affiliated with this Home
-
T
Seller's Agent in 2020
Trina Thomas
Berkshire Hathaway HomeServices Carolina Premier Properties
-
A
Buyer's Agent in 2020
Amy Aldridge
RE/MAX
Map
Source: Hive MLS
MLS Number: 100234428
APN: R07119-013-014-000
- 324 Foxwood Ln
- 4728 Wedgefield Dr
- 5029 Woods Edge Rd
- 4712 Woods Edge Rd
- 4713 Crosswinds Dr
- 831 Greenbriar Rd
- 514 Mohican Trail
- 4705 Rushing Dr
- 5705 Woodduck Cir
- 4824 W Grove Dr
- 4912 Trellis Ct
- 5304 Masonboro Loop Rd
- 4249 Moorland Ln
- 704 Mallard Crossing Dr
- 2064 Condor Run Unit (Lot 16)
- 5800 Neelys Ct
- 4541 Exuma Ln
- 2061 Condor Run
- 2025 Whiskey Branch Dr
- 2057 Condor Run Unit (Lot 32)
- 5501 Bernhardt Ct
- 5507 Bernhardt Ct
- 4916 Woods Edge Rd
- 5405 Bernhardt Ct
- 4918 Woods Edge Rd
- 5500 Bernhardt Ct
- 5511 Bernhardt Ct
- 5502 Bernhardt Ct
- 4917 Woods Edge Rd
- 5406 Bernhardt Ct
- 5508 Bernhardt Ct
- 5401 Bernhardt Ct
- 4922 Woods Edge Rd
- 4919 Woods Edge Rd
- 5510 Bernhardt Ct
- 5506 Bernhardt Ct
- 5404 Bernhardt Ct
- 5504 Bernhardt Ct
- 5400 Bernhardt Ct
- 4921 Woods Edge Rd
