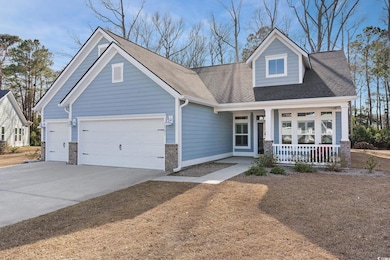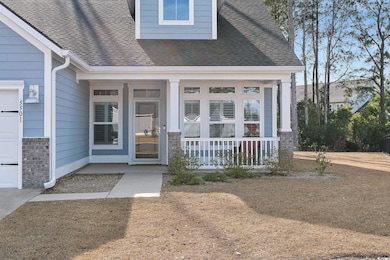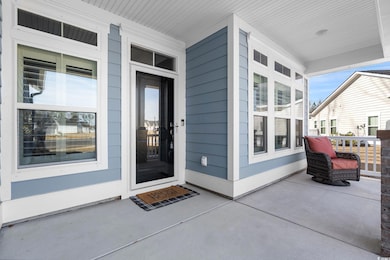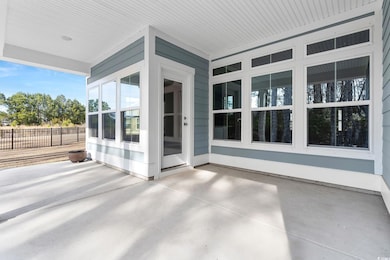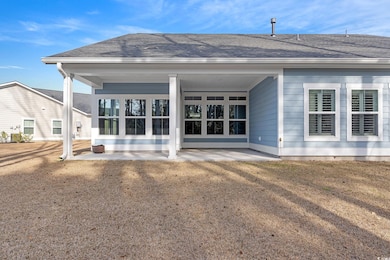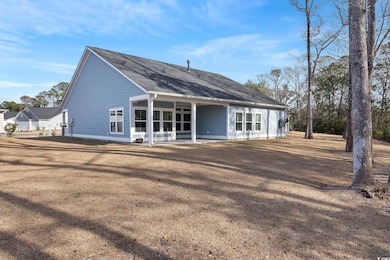
5501 Bristle Cone Ct Myrtle Beach, SC 29577
Grande Dunes NeighborhoodHighlights
- Golf Course Community
- Clubhouse
- Ranch Style House
- Second Garage
- Vaulted Ceiling
- Solid Surface Countertops
About This Home
As of April 2025**Location, Location, Location!** Step into your dream home in The Preserve @ Pine Lakes, perfectly situated in the heart of Myrtle Beach. This exceptional 3-bedroom, 2-bathroom residence showcases an open floor plan that effortlessly connects the spacious living area—with a cozy fireplace—to the formal dining room, designed for memorable entertaining. The heart of this home is the expansive kitchen, featuring a large counter-height island that invites culinary adventures and social gatherings. An adjacent office space sets the tone for productive remote work. The impressive master suite boasts plantation shutters and his-and-her walk-in closets, complemented by two additional bedrooms that prioritize comfort and privacy. With custom closets in every bedroom, a convenient kitchen pantry, and a 240-square-foot lanai that overlooks serene wooded surroundings, this home is a sanctuary of style and tranquility. The oversized 3-car garage guarantees ample storage and convenience. Nestled on a .33-acre lot at the end of a cul-de-sac, this property offers unrivaled privacy. As a resident of this natural gas community, you will enjoy top-tier amenities, including a pool, pickleball court, and scenic walking trails. A quick golf cart ride takes you to Pine Lakes Country Club, or enjoy the pristine sandy beaches of the Atlantic Ocean just a mile away. With direct access to restaurants, shopping, and medical facilities, this location combines luxury and everyday convenience seamlessly. Embrace this opportunity to elevate your coastal living experience in one of Myrtle Beach's finest communities. Welcome home to The Preserve @ Pine Lakes. All information is deemed reliable; Buyer or Buyer's Agent must verify.
Last Agent to Sell the Property
Property Marketplace License #247145 Listed on: 03/03/2025
Home Details
Home Type
- Single Family
Year Built
- Built in 2023
Lot Details
- 0.33 Acre Lot
- Cul-De-Sac
HOA Fees
- $92 Monthly HOA Fees
Parking
- 3 Car Attached Garage
- Second Garage
- Garage Door Opener
Home Design
- Ranch Style House
- Slab Foundation
- Wood Frame Construction
- Siding
- Tile
Interior Spaces
- 2,148 Sq Ft Home
- Vaulted Ceiling
- Ceiling Fan
- Insulated Doors
- Entrance Foyer
- Family Room with Fireplace
- Formal Dining Room
- Den
- Luxury Vinyl Tile Flooring
- Fire and Smoke Detector
Kitchen
- Breakfast Area or Nook
- Breakfast Bar
- Range
- Microwave
- Dishwasher
- Stainless Steel Appliances
- Solid Surface Countertops
- Disposal
Bedrooms and Bathrooms
- 3 Bedrooms
- Bathroom on Main Level
- 2 Full Bathrooms
Laundry
- Laundry Room
- Washer and Dryer Hookup
Schools
- Myrtle Beach Elementary School
- Myrtle Beach Middle School
- North Myrtle Beach High School
Utilities
- Central Heating and Cooling System
- Tankless Water Heater
- Gas Water Heater
- Phone Available
- Cable TV Available
Additional Features
- Front Porch
- East of US 17
Community Details
Overview
- Association fees include electric common, manager, common maint/repair, recreation facilities, legal and accounting
Amenities
- Clubhouse
Recreation
- Golf Course Community
- Community Pool
Similar Homes in Myrtle Beach, SC
Home Values in the Area
Average Home Value in this Area
Property History
| Date | Event | Price | Change | Sq Ft Price |
|---|---|---|---|---|
| 04/02/2025 04/02/25 | Sold | $565,000 | +1.8% | $263 / Sq Ft |
| 03/03/2025 03/03/25 | For Sale | $555,000 | -5.6% | $258 / Sq Ft |
| 05/28/2024 05/28/24 | Sold | $588,000 | -0.2% | $274 / Sq Ft |
| 04/16/2024 04/16/24 | For Sale | $589,000 | -- | $274 / Sq Ft |
Tax History Compared to Growth
Agents Affiliated with this Home
-
Tammy Mitchell
T
Seller's Agent in 2025
Tammy Mitchell
Property Marketplace
(910) 990-3799
1 in this area
7 Total Sales
-
Nichole Rieger

Buyer's Agent in 2025
Nichole Rieger
Century 21 Barefoot Realty
(847) 354-0544
2 in this area
109 Total Sales
-
Stacey Campbell

Seller's Agent in 2024
Stacey Campbell
RE/MAX
(843) 267-5722
19 in this area
192 Total Sales
-
John Woodward
J
Seller Co-Listing Agent in 2024
John Woodward
JTE Real Estate
(843) 997-2420
14 in this area
50 Total Sales
-
Peter Makris

Buyer's Agent in 2024
Peter Makris
BHGRE Paracle Myrtle Beach
(843) 424-5272
10 in this area
95 Total Sales
Map
Source: Coastal Carolinas Association of REALTORS®
MLS Number: 2505209
- 5310 Knobcone Loop Unit B
- 5371 Knobcone Loop Unit B
- 5001 Little River Rd Unit W-101
- 5001 Little River Rd Unit W-211
- 5001 Little River Rd Unit E-306
- 5001 Little River Rd Unit E-117-119
- 5001 Little River Rd Unit E-410
- 5001 Little River Rd Unit 501E
- 5001 Little River Rd Unit E-502
- 5001 Little River Rd Unit E-504
- 5001 Little River Rd Unit E-312
- 5001 Little River Rd Unit W-214
- 5001 Little River Rd Unit W-402
- 5001 Little River Rd Unit E110
- 5001 Little River Rd Unit E115
- 5606 Whitebark Dr
- 710 Yucca Ave
- 5605 Whitebark Dr
- 900 47th Ave N
- 4703 Bermuda Way

