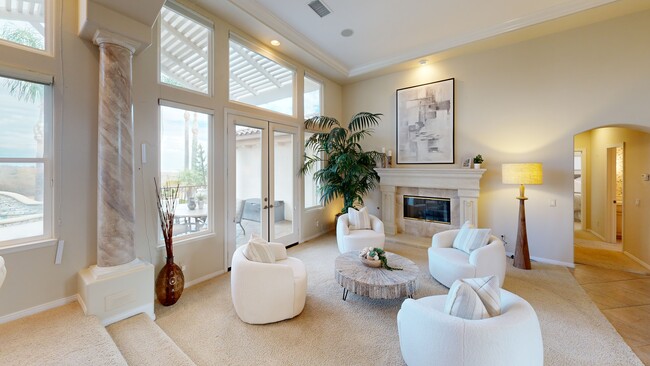
5501 Carriage Place Rancho Cucamonga, CA 91737
Estimated payment $9,136/month
Highlights
- City Lights View
- 0.48 Acre Lot
- Wood Flooring
- Banyan Elementary Rated A-
- Fireplace in Primary Bedroom
- Main Floor Bedroom
About This Home
Experience the best of Southern California living in this truly exceptional single-story home, perfectly positioned in Rancho Cucamonga’s highly coveted Deer Creek Estates. Set on a rare half-acre lot, this property offers breathtaking unobstructed mountain and city light views that can be enjoyed from nearly every room. Designed with both elegance and comfort in mind, this one-of-a-kind floor plan features over 3,000 square feet of thoughtfully designed living space, all on one level. The primary suite is a true retreat—massive in scale and beautifully situated to take in panoramic views, offering a peaceful sanctuary with an equally impressive walk-in closet. Two additional bedrooms and a separate office provide versatility for guests, family, or remote work. Expansive windows flood the home with natural light, seamlessly blending indoor and outdoor living. Step outside to your California-style covered patio, ideal for entertaining or quiet relaxation. Enjoy the built-in BBQ, cozy firepit, tranquil water feature, and multiple seating areas surrounded by lush, manicured landscaping that ensures total privacy. A hard-to-find four-car garage and spacious driveway add to this home’s curb appeal and functionality. Homes of this caliber rarely come available in Deer Creek—a true gem with unmatched views and timeless sophistication.
Listing Agent
eXp Realty of Southern California Inc Brokerage Phone: 909-402-3523 License #01951620 Listed on: 10/09/2025

Home Details
Home Type
- Single Family
Est. Annual Taxes
- $9,041
Year Built
- Built in 2001
Lot Details
- 0.48 Acre Lot
- Block Wall Fence
HOA Fees
- $259 Monthly HOA Fees
Parking
- 4 Car Direct Access Garage
- Parking Available
- Driveway
Property Views
- City Lights
- Mountain
Home Design
- Entry on the 1st floor
Interior Spaces
- 3,126 Sq Ft Home
- 1-Story Property
- Blinds
- Family Room with Fireplace
- Living Room with Fireplace
- Home Office
- Laundry Room
Kitchen
- Double Oven
- Gas Cooktop
- Microwave
- Granite Countertops
Flooring
- Wood
- Carpet
Bedrooms and Bathrooms
- 3 Main Level Bedrooms
- Fireplace in Primary Bedroom
Schools
- Los Osos High School
Utilities
- Central Heating and Cooling System
- Conventional Septic
Additional Features
- Exterior Lighting
- Suburban Location
Community Details
- Wilson Ave HOA, Phone Number (909) 948-0777
- Haven Management HOA
- Greenbelt
Listing and Financial Details
- Tax Lot 35
- Tax Tract Number 13851
- Assessor Parcel Number 1074581180000
- $962 per year additional tax assessments
- Seller Considering Concessions
Matterport 3D Tour
Floorplan
Map
Home Values in the Area
Average Home Value in this Area
Tax History
| Year | Tax Paid | Tax Assessment Tax Assessment Total Assessment is a certain percentage of the fair market value that is determined by local assessors to be the total taxable value of land and additions on the property. | Land | Improvement |
|---|---|---|---|---|
| 2025 | $9,041 | $831,205 | $199,439 | $631,766 |
| 2024 | $9,041 | $814,906 | $195,528 | $619,378 |
| 2023 | $8,839 | $798,927 | $191,694 | $607,233 |
| 2022 | $8,816 | $783,261 | $187,935 | $595,326 |
| 2021 | $8,812 | $767,903 | $184,250 | $583,653 |
| 2020 | $8,453 | $760,029 | $182,361 | $577,668 |
| 2019 | $8,548 | $745,126 | $178,785 | $566,341 |
| 2018 | $8,357 | $730,515 | $175,279 | $555,236 |
| 2017 | $7,980 | $716,191 | $171,842 | $544,349 |
| 2016 | $7,765 | $702,148 | $168,473 | $533,675 |
| 2015 | $7,716 | $691,601 | $165,942 | $525,659 |
| 2014 | $7,500 | $678,053 | $162,691 | $515,362 |
Property History
| Date | Event | Price | List to Sale | Price per Sq Ft |
|---|---|---|---|---|
| 10/28/2025 10/28/25 | Pending | -- | -- | -- |
| 10/09/2025 10/09/25 | For Sale | $1,549,000 | -- | $496 / Sq Ft |
Purchase History
| Date | Type | Sale Price | Title Company |
|---|---|---|---|
| Interfamily Deed Transfer | -- | -- | |
| Interfamily Deed Transfer | -- | -- | |
| Grant Deed | $550,000 | Fidelity Title |
Mortgage History
| Date | Status | Loan Amount | Loan Type |
|---|---|---|---|
| Previous Owner | $370,900 | No Value Available |
About the Listing Agent

Located in Rancho Cucamonga and serving the Inland Empire and surrounding cities with over a decade of experience in Real Estate, Aaron specializes in helping clients buy and sell high-end homes with ease and confidence. Backed by a background in 5-star hospitality, he delivers exceptional service, personalized guidance, and a seamless experience from start to finish. Aaron’s proven marketing strategies, combined with his commitment to transparency and integrity, consistently deliver standout
Aaron's Other Listings
Source: California Regional Multiple Listing Service (CRMLS)
MLS Number: CV25236249
APN: 1074-581-18
- 5506 Carriage Place
- 10859 Wilderness Dr
- 11021 Cedar Creek Dr
- 11000 Cross Keys Dr
- 5528 Morning Star Dr
- 11015 Antietam Dr
- 11090 Hiddentrail Dr
- 5436 Valinda Ave
- 0 Haven Unit CV23204402
- 0 Haven Unit CV23204371
- 11532 Mammoth Peak Ct
- 6110 Cantabria Ave
- 4156 4651 Liberty Vista
- 5622 Revere Ave
- 11640 Mount Sterling Ct
- 5212 Crimson Place
- 11179 Summerside Ln
- 5218 Rocky Mountain Place
- 5142 Crimson Place
- 5243 Alpine Meadows Ct





