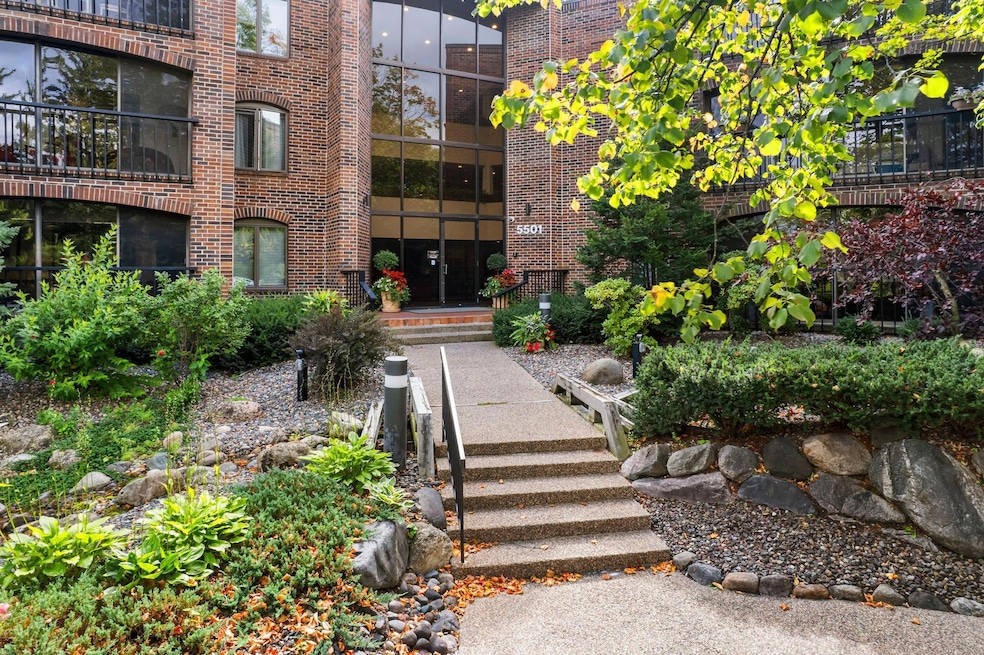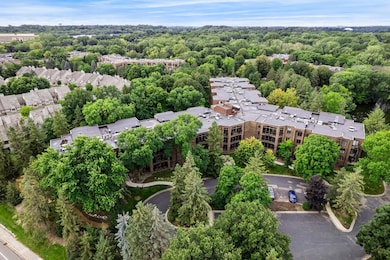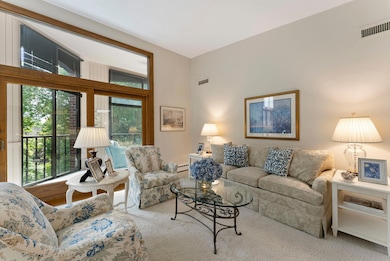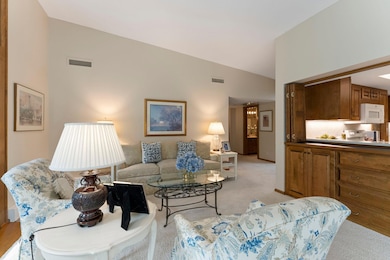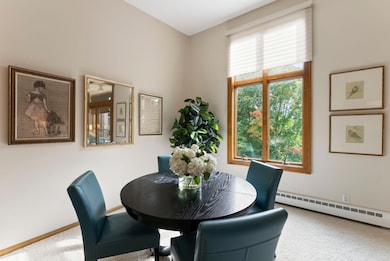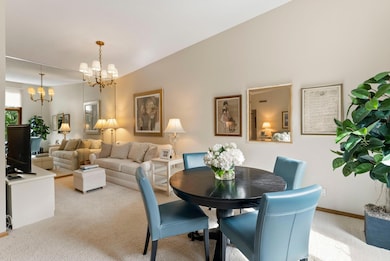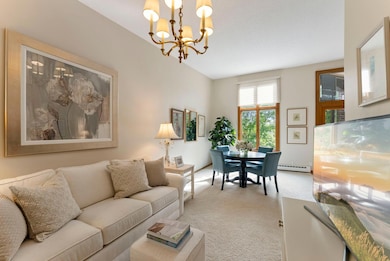5501 Dewey Hill Rd Unit 326 Edina, MN 55439
Dewey Hill NeighborhoodEstimated payment $3,458/month
Highlights
- Sauna
- 191,838 Sq Ft lot
- Community Spa
- Creek Valley Elementary School Rated A
- Vaulted Ceiling
- Tennis Courts
About This Home
Experience effortless elegance in this pristine third-floor condo in Edina's sought-after Dewey Hill community. This beautifully maintained, amenity-rich residence blends comfort, style, and convenience. Step into a spacious living room with 11-ft vaulted ceilings, skylights, and rich architectural details. The adjacent dining area flows into a well-appointed kitchen with abundant cabinetry, counter space and LVT flooring, recessed lighting, and a breakfast bar. A sliding glass door leads to a serene three-season porch with southwest-facing views of manicured grounds and ponds with cascading fountains you can hear as you enjoy your morning coffee or evening relaxation. The oversized primary suite offers a walk-in closet with custom built-ins (exclusive to just two units in the building) and an ensuite with double vanity, walk-in shower, and new LVT flooring. The second bedroom doubles as a den or office, featuring a gas fireplace and porch access. A full guest bath and spacious laundry room with storage add to the home’s functionality. Unique perks include a private 12'x6' storage room near the elevator (one of two in the building) and a heated garage with car wash, workshop, and bike storage. Resort-style amenities include indoor pool, jacuzzi, sauna, gym, tennis courts, top-floor greenhouse, party room with kitchen, rentable guest suites, and beautifully landscaped grounds with walking paths and water features. Secure, pet-free, and ideally located—this is low-maintenance living at its finest.
Property Details
Home Type
- Condominium
Est. Annual Taxes
- $4,433
Year Built
- Built in 1980
HOA Fees
- $1,030 Monthly HOA Fees
Parking
- 1 Car Garage
- Heated Garage
- Garage Door Opener
- Guest Parking
- Secure Parking
Interior Spaces
- 1,456 Sq Ft Home
- 1-Story Property
- Vaulted Ceiling
- Recessed Lighting
- Gas Fireplace
- Living Room
- Dining Room
- Sauna
Kitchen
- Range
- Microwave
- Dishwasher
- Disposal
Bedrooms and Bathrooms
- 2 Bedrooms
- En-Suite Bathroom
- Walk-In Closet
- Soaking Tub
Laundry
- Laundry Room
- Dryer
- Washer
Accessible Home Design
- Accessible Elevator Installed
- Wheelchair Ramps
- Accessible Pathway
Outdoor Features
- Patio
- Porch
Utilities
- Central Air
- Vented Exhaust Fan
- Hot Water Heating System
Listing and Financial Details
- Assessor Parcel Number 0811621420318
Community Details
Overview
- Association fees include maintenance structure, controlled access, gas, hazard insurance, heating, lawn care, ground maintenance, parking, professional mgmt, trash, shared amenities, snow removal
- Multiventures Association, Phone Number (952) 920-9388
- Low-Rise Condominium
- Condo 0324 Dewey Hill East, A Condo Subdivision
- Car Wash Area
Recreation
- Tennis Courts
- Community Spa
- Trails
Additional Features
- Lobby
- Security
Map
Home Values in the Area
Average Home Value in this Area
Tax History
| Year | Tax Paid | Tax Assessment Tax Assessment Total Assessment is a certain percentage of the fair market value that is determined by local assessors to be the total taxable value of land and additions on the property. | Land | Improvement |
|---|---|---|---|---|
| 2024 | $4,433 | $365,000 | $75,000 | $290,000 |
| 2023 | $4,327 | $365,000 | $75,000 | $290,000 |
| 2022 | $4,155 | $350,000 | $60,000 | $290,000 |
| 2021 | $3,885 | $330,000 | $55,000 | $275,000 |
| 2020 | $3,959 | $310,000 | $55,000 | $255,000 |
| 2019 | $3,106 | $310,000 | $55,000 | $255,000 |
| 2018 | $3,041 | $250,000 | $55,000 | $195,000 |
| 2017 | $2,504 | $200,000 | $45,000 | $155,000 |
| 2016 | $2,213 | $177,600 | $35,000 | $142,600 |
| 2015 | $1,818 | $155,500 | $35,000 | $120,500 |
| 2014 | -- | $193,600 | $35,000 | $158,600 |
Property History
| Date | Event | Price | List to Sale | Price per Sq Ft |
|---|---|---|---|---|
| 10/08/2025 10/08/25 | Price Changed | $389,900 | -8.3% | $268 / Sq Ft |
| 09/20/2025 09/20/25 | For Sale | $425,000 | -- | $292 / Sq Ft |
Purchase History
| Date | Type | Sale Price | Title Company |
|---|---|---|---|
| Warranty Deed | $315,000 | Burnet Title | |
| Interfamily Deed Transfer | -- | None Available | |
| Warranty Deed | $275,000 | -- |
Mortgage History
| Date | Status | Loan Amount | Loan Type |
|---|---|---|---|
| Open | $204,750 | New Conventional |
Source: NorthstarMLS
MLS Number: 6785060
APN: 08-116-21-42-0318
- 5501 Dewey Hill Rd Unit 330
- 7430 Cahill Rd
- 7406 Cahill Rd
- 7510 Cahill Rd Unit 211B
- 7510 Cahill Rd Unit 119B
- 7510 Cahill Rd Unit 214B
- 7500 Cahill Rd Unit 207C
- 7500 Cahill Rd Unit 308C
- 7500 Cahill Rd Unit 109C
- 7520 Cahill Rd Unit 203A
- 7604 Delaney Blvd
- 7250 Lewis Ridge Pkwy Unit 102
- 7250 Lewis Ridge Pkwy Unit 107
- 7709 Pondwood Dr
- 5501 Village Dr Unit 203
- 7108 Shannon Dr
- 7720 Shaughnessy Rd
- 5541 W 70th St
- 5224 W 70th St
- 7653 Woodview Ct
- 7406 Cahill Rd
- 7700 Cahill Rd
- 5400 W 70th St
- 5800 American Blvd W
- 4910-4940 W 77th St Unit 302
- 4911 W 77th St
- 8101 Normandale Lake Blvd
- 5601 W American Blvd
- 4660 77th St W
- 4809 Wilford Way
- 4620 W 77th St
- 5233-5277 W 82nd St
- 5100 W 82nd St
- 6901 W 84th St
- 4480 Parklawn Ave
- 8301 Stanley Rd
- 4513 Laguna Dr
- 7217 Glouchester Dr
- 7217 Glouchester Dr
- 8213 Quinn Rd
