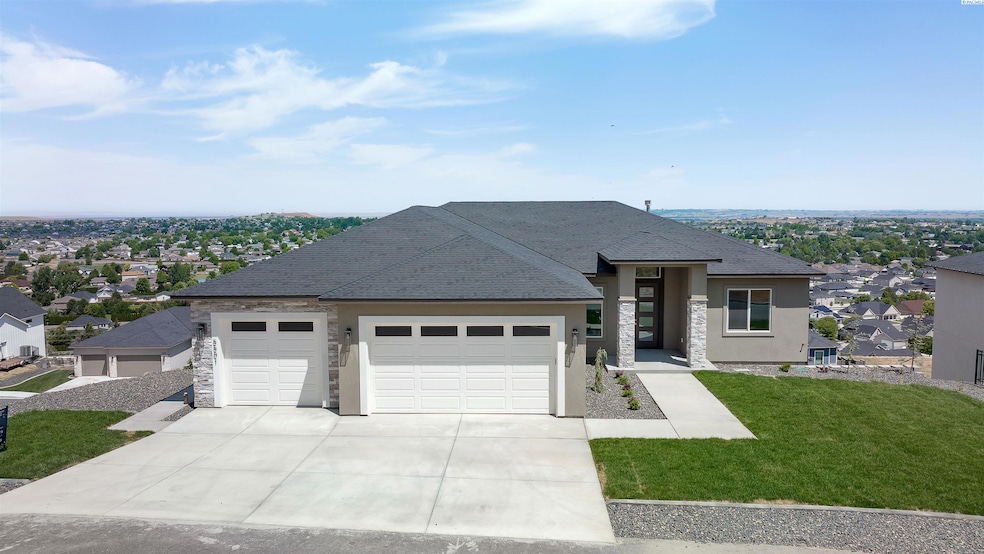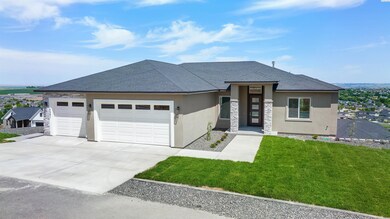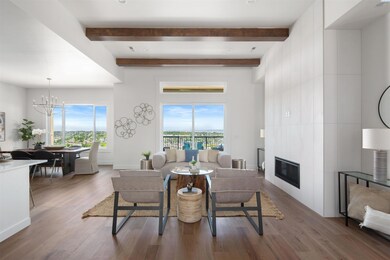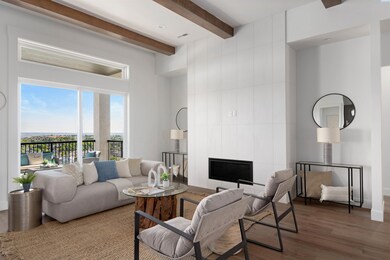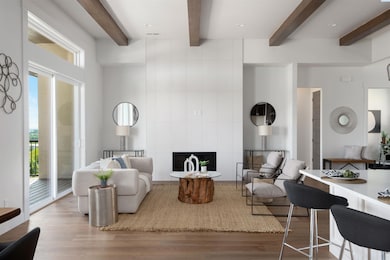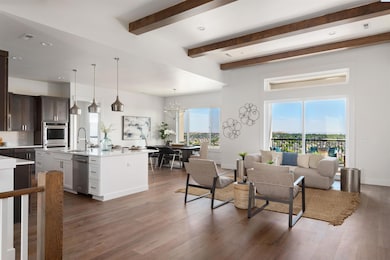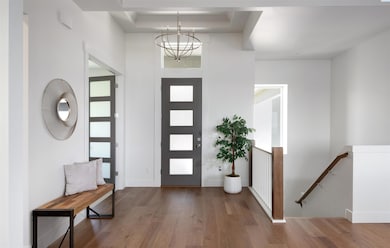
5501 Hershey Ln West Richland, WA 99353
Highlights
- New Construction
- Primary Bedroom Suite
- Bonus Room
- White Bluffs Elementary School Rated A
- Vaulted Ceiling
- Great Room
About This Home
As of October 2024MLS# 277296 Experience the Ultimate in Luxury Living – Nothing Short of Spectacular! Revel in the breathtaking scenic views and prime location, enhanced by elegant designer finishes and masterful craftsmanship, brought to you by Peake Homes! Abundant square footage provides the ideal setting for comfortable and spacious living. 5 bedrooms, 3 living areas, 3.5 bathrooms, 3 car garage with an additional storage garage. This unique masterpiece features 8’ premium interior doors & hardwood flooring on main level, 5” baseboards, 12’ ceilings in main living area, sophisticated lighting, upgraded hardware & plumbing fixtures, oversized windows allowing a myriad of natural light, all throughout. Floor to ceiling fully tiled gas fireplace in main living area with wood beams & soaring views. A designer kitchen with high-end KitchenAid appliances, extensive kitchen island, luxury quartz countertops, 6-burner gas range w/ elegant vent hood, double oven. Breathtaking primary suite & ensuite with its own custom designed 85 sqft fully glassed wet-room w/ dual shower heads, soaker tub and designer selected finishes, truly creating a lavish spa feel. Two additional bedrooms on main level each boasting their own vanity & walk-in closet. Three staggering levels all with expansive views and oversized sliders. The lower level also features its very own garage for easy storage of lawn/gardening supplies plus additional space for a shop area, extra storage…. you name it. Located in the prestigious community of The Ridge at Candy Mountain, where you can enjoy peace & tranquility, yet be so close to fantastic amenities, hiking trails and convenient freeway access. Ask about lender incentives!
Last Agent to Sell the Property
Retter and Company Sotheby's License #128216 Listed on: 07/09/2024

Home Details
Home Type
- Single Family
Est. Annual Taxes
- $11,338
Year Built
- Built in 2023 | New Construction
Lot Details
- 0.33 Acre Lot
Home Design
- Concrete Foundation
- Composition Shingle Roof
- Stucco
Interior Spaces
- 3,915 Sq Ft Home
- 1-Story Property
- Vaulted Ceiling
- Gas Fireplace
- Double Pane Windows
- French Doors
- Entrance Foyer
- Great Room
- Family Room
- Open Floorplan
- Den
- Bonus Room
- Storage
- Laundry Room
- Property Views
Kitchen
- Breakfast Bar
- Oven
- Cooktop
- Microwave
- Dishwasher
- Kitchen Island
- Granite Countertops
- Laminate Countertops
- Utility Sink
- Disposal
Flooring
- Carpet
- Tile
- Vinyl
Bedrooms and Bathrooms
- 5 Bedrooms
- Primary Bedroom Suite
- Walk-In Closet
- Garden Bath
Finished Basement
- Interior Basement Entry
- Basement Window Egress
Parking
- 3 Car Attached Garage
- Garage Door Opener
Outdoor Features
- Covered Deck
- Covered patio or porch
Utilities
- Central Air
- Furnace
- Heat Pump System
Ownership History
Purchase Details
Home Financials for this Owner
Home Financials are based on the most recent Mortgage that was taken out on this home.Similar Homes in West Richland, WA
Home Values in the Area
Average Home Value in this Area
Purchase History
| Date | Type | Sale Price | Title Company |
|---|---|---|---|
| Warranty Deed | $950,000 | Chicago Title |
Mortgage History
| Date | Status | Loan Amount | Loan Type |
|---|---|---|---|
| Open | $802,650 | New Conventional | |
| Previous Owner | $615,000 | Construction |
Property History
| Date | Event | Price | Change | Sq Ft Price |
|---|---|---|---|---|
| 10/21/2024 10/21/24 | Sold | $950,000 | +5.6% | $243 / Sq Ft |
| 09/24/2024 09/24/24 | Pending | -- | -- | -- |
| 07/09/2024 07/09/24 | For Sale | $899,900 | -- | $230 / Sq Ft |
Tax History Compared to Growth
Tax History
| Year | Tax Paid | Tax Assessment Tax Assessment Total Assessment is a certain percentage of the fair market value that is determined by local assessors to be the total taxable value of land and additions on the property. | Land | Improvement |
|---|---|---|---|---|
| 2024 | $10,687 | $1,169,220 | $60,000 | $1,109,220 |
| 2023 | $10,687 | $1,010,760 | $60,000 | $950,760 |
| 2022 | $750 | $299,200 | $60,000 | $239,200 |
| 2021 | $782 | $60,000 | $60,000 | $0 |
| 2020 | $814 | $60,000 | $60,000 | $0 |
| 2019 | $0 | $60,000 | $60,000 | $0 |
Agents Affiliated with this Home
-
Amanda Pomeroy

Seller's Agent in 2024
Amanda Pomeroy
Retter and Company Sotheby's
(509) 713-6821
138 Total Sales
-
Kristie Baker

Buyer's Agent in 2024
Kristie Baker
HomeSmart Elite Brokers
(509) 851-2248
68 Total Sales
Map
Source: Pacific Regional MLS
MLS Number: 277296
APN: 118984070000011
- 5420 Hershey Ln
- 5410 Hershey Ln
- 5320 Hershey Ln
- 3870 Curtis Dr
- 5168 Chris St
- 6363 Keene Rd
- 6397 Keene Rd
- 6461 Keene Rd
- 5200 S Desert Dove Loop
- 5780 Oleander Dr
- 3000 S Highlands Blvd
- 3059 Sugarplum Ave
- 4302 Winners Cir
- 4731 Hibiscus St
- 2704 Timberline Dr
- 3700 Arena Rd
- 72315 E 266 Prairie NE
- 3807 E Lattin Rd
- 2614 Ficus Dr
- 4811 Holly Way
