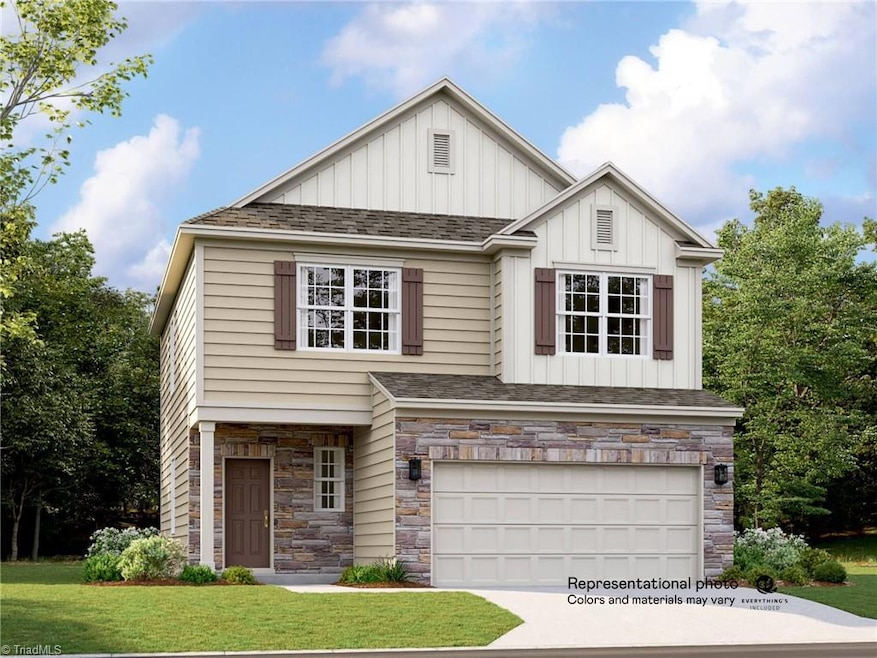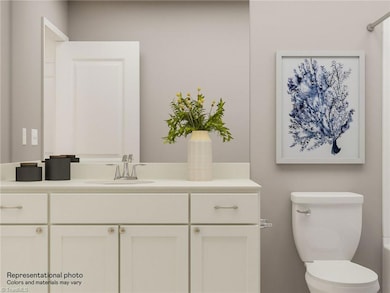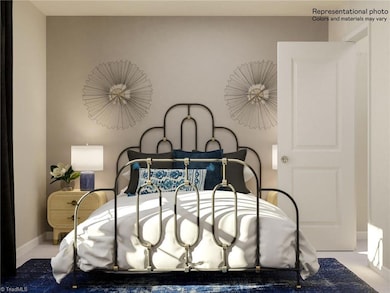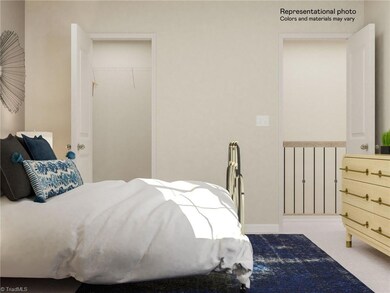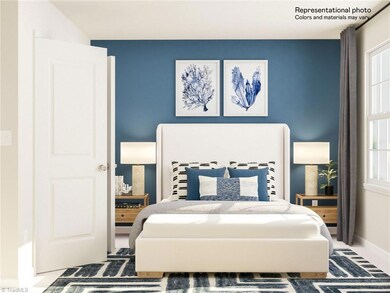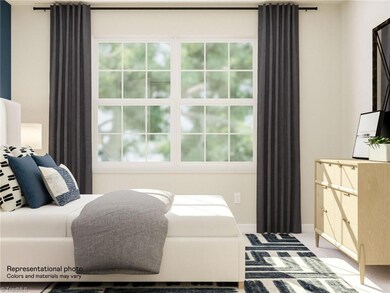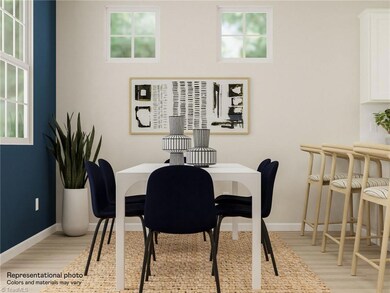
$325,000
- 3 Beds
- 2 Baths
- 1,626 Sq Ft
- 211 Chadbourne Dr
- Winston-Salem, NC
Welcome to this beautifully maintained 3-bedroom, 2-bathroom home located in a Winston-Salem neighborhood with a community pool and lawn care included in the HOA. Inside, you’ll find an updated kitchen that’s sure to impress—featuring granite countertops, a spacious island, it’s perfect for the home chef. The inviting layout includes a cozy gas fireplace, a bright and airy 4-season room for
Kati Lawrence Allen Tate Winston Salem
