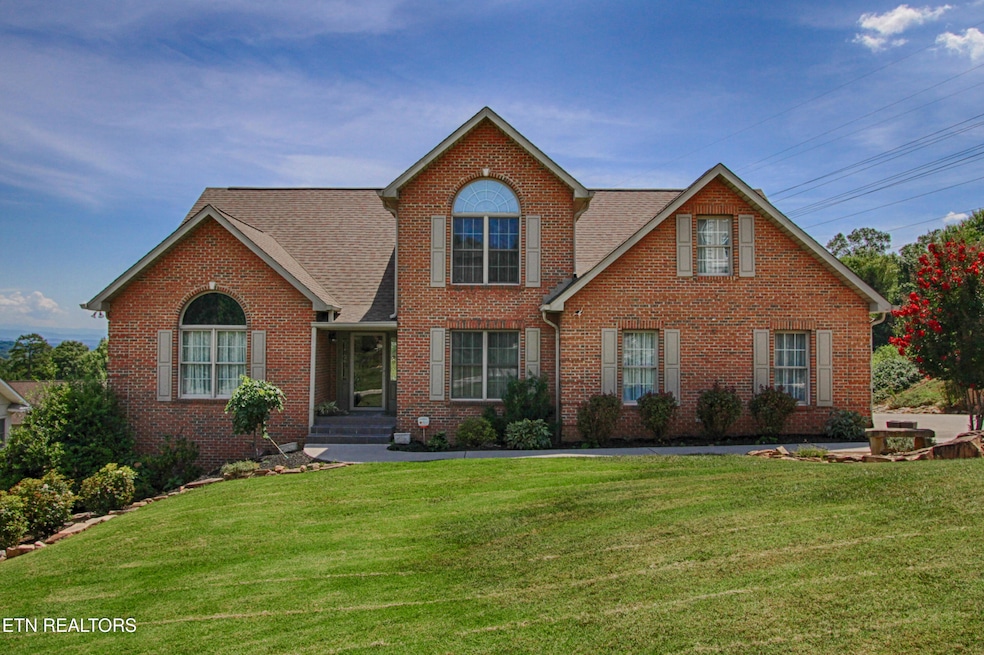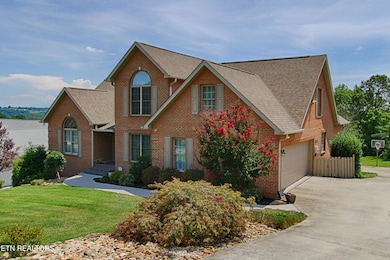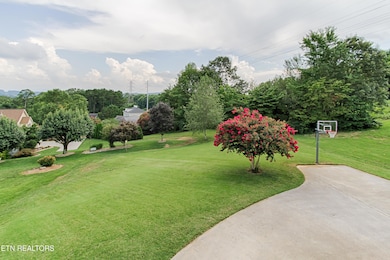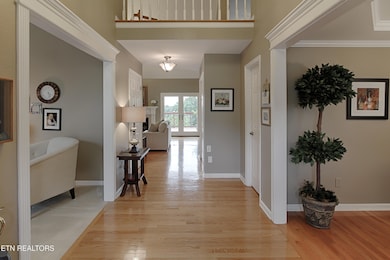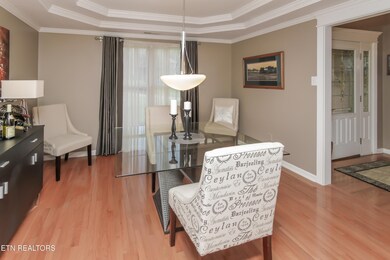
5501 Kesterbrooke Blvd Knoxville, TN 37918
Corinth NeighborhoodEstimated payment $3,639/month
Highlights
- View of Trees or Woods
- Landscaped Professionally
- Wooded Lot
- Shannondale Elementary School Rated A-
- Deck
- Traditional Architecture
About This Home
Fountain City Treasure with Spectacular Smoky Mountain Views - Discover this stunning all-brick two-story basement home, perfectly positioned to capture panoramic views of every mountain range in Knoxville. Nestled in a quiet, upscale neighborhood with a low $25/month HOA, this spacious 3414 finished square feet with 1560 unfinished square feet, 4-bedroom, 3.5-bath home offers luxury, comfort, and functionality at every turn. The main level features a large master suite with trey ceiling, walk-in closet, and spa-like Jacuzzi tub. Enjoy cooking in the gourmet kitchen equipped with granite countertops, stainless steel appliances (including a 2025 dishwasher), Convection Double Ovens, and a charming Bay Window breakfast area. Hardwood and stone tile span most of the home with exception of living room, bedrooms, and upstairs bath. The home also boasts a family room with cathedral ceiling and a cozy fan is in formal living and dining areas, and a walk-out deck through double patio doors—perfect for relaxing or entertaining with breathtaking mountain views.Three HVAC systems (Main: 2018, Upstairs: 2020, Basement: New) ensure comfort on every level. With a two-car garage on the main floor and an additional garage in the basement, there's no shortage of space. Don't miss this rare opportunity to own a beautifully maintained home in one of Knoxville's most scenic and desirable communities!
Home Details
Home Type
- Single Family
Est. Annual Taxes
- $1,938
Year Built
- Built in 1998
Lot Details
- 0.48 Acre Lot
- Cul-De-Sac
- Landscaped Professionally
- Level Lot
- Rain Sensor Irrigation System
- Wooded Lot
HOA Fees
- $25 Monthly HOA Fees
Parking
- 3 Car Attached Garage
- Basement Garage
- Parking Available
- Side Facing Garage
- Garage Door Opener
Property Views
- Woods
- Mountain
- Forest
Home Design
- Traditional Architecture
- Brick Exterior Construction
- Frame Construction
- Rough-In Plumbing
Interior Spaces
- 3,414 Sq Ft Home
- Central Vacuum
- Wired For Data
- Tray Ceiling
- Cathedral Ceiling
- Ceiling Fan
- Gas Log Fireplace
- Insulated Windows
- Great Room
- Family Room
- Formal Dining Room
- Home Office
- Workshop
- Storage Room
Kitchen
- Self-Cleaning Oven
- Range
- Microwave
- Dishwasher
- Kitchen Island
- Disposal
Flooring
- Wood
- Carpet
- Tile
Bedrooms and Bathrooms
- 4 Bedrooms
- Primary Bedroom on Main
- Walk-In Closet
- Whirlpool Bathtub
- Walk-in Shower
Laundry
- Laundry Room
- Washer and Dryer Hookup
Finished Basement
- Recreation or Family Area in Basement
- Stubbed For A Bathroom
Home Security
- Home Security System
- Fire and Smoke Detector
Outdoor Features
- Deck
- Covered Patio or Porch
Schools
- Shannondale Elementary School
- Gresham Middle School
- Central High School
Utilities
- Central Heating and Cooling System
- Heating System Uses Natural Gas
- Internet Available
- Cable TV Available
Community Details
- Kesterbrooke S/D Unit 1 Subdivision
- Mandatory home owners association
Listing and Financial Details
- Assessor Parcel Number 049CB037
Map
Home Values in the Area
Average Home Value in this Area
Tax History
| Year | Tax Paid | Tax Assessment Tax Assessment Total Assessment is a certain percentage of the fair market value that is determined by local assessors to be the total taxable value of land and additions on the property. | Land | Improvement |
|---|---|---|---|---|
| 2024 | $1,938 | $124,700 | $0 | $0 |
| 2023 | $1,938 | $124,700 | $0 | $0 |
| 2022 | $1,938 | $124,700 | $0 | $0 |
| 2021 | $2,006 | $94,625 | $0 | $0 |
| 2020 | $2,006 | $94,625 | $0 | $0 |
| 2019 | $2,006 | $94,625 | $0 | $0 |
| 2018 | $2,006 | $94,625 | $0 | $0 |
| 2017 | $2,006 | $94,625 | $0 | $0 |
| 2016 | $1,942 | $0 | $0 | $0 |
| 2015 | $1,942 | $0 | $0 | $0 |
| 2014 | $1,942 | $0 | $0 | $0 |
Property History
| Date | Event | Price | Change | Sq Ft Price |
|---|---|---|---|---|
| 08/24/2025 08/24/25 | Pending | -- | -- | -- |
| 08/18/2025 08/18/25 | Price Changed | $635,000 | 0.0% | $186 / Sq Ft |
| 08/18/2025 08/18/25 | For Sale | $635,000 | -2.3% | $186 / Sq Ft |
| 08/16/2025 08/16/25 | Off Market | $650,000 | -- | -- |
| 07/17/2025 07/17/25 | For Sale | $650,000 | +128.1% | $190 / Sq Ft |
| 01/29/2014 01/29/14 | Sold | $285,000 | -- | $90 / Sq Ft |
Purchase History
| Date | Type | Sale Price | Title Company |
|---|---|---|---|
| Warranty Deed | $285,000 | None Available | |
| Interfamily Deed Transfer | -- | None Available | |
| Deed | $29,500 | -- |
Mortgage History
| Date | Status | Loan Amount | Loan Type |
|---|---|---|---|
| Open | $359,995 | New Conventional | |
| Closed | $203,750 | New Conventional | |
| Closed | $196,500 | New Conventional | |
| Closed | $50,000 | Credit Line Revolving | |
| Closed | $228,000 | New Conventional |
Similar Homes in Knoxville, TN
Source: East Tennessee REALTORS® MLS
MLS Number: 1308742
APN: 049CB-037
- 5325 Kesterbrooke Blvd
- 5309 Oak Glade Ln
- 5421 Calvert Ln
- 5522 Old Tazewell Pike
- 4732 Brown Gap Rd
- 5259 Walkercrest Ln
- 5205 Wild Cherry Ln
- 5000 Blazing Star Ln
- 6524 Bay Circle Dr
- 5222 McCampbell Hill Ln
- 6031 Shannon Valley Farms Blvd
- 5808 Tazewell Pike
- 5216 Tazewell Pointe Way
- 5500 Aromatic Aster Rd
- 4906 Adelene Ln
- 6110 Evening Star Ln Unit 5A
- 5818 Carter Rd
- 6521 Red Ash Rd
- 6531 Cedar Bend Rd
- 5027 Tazewell Pike
