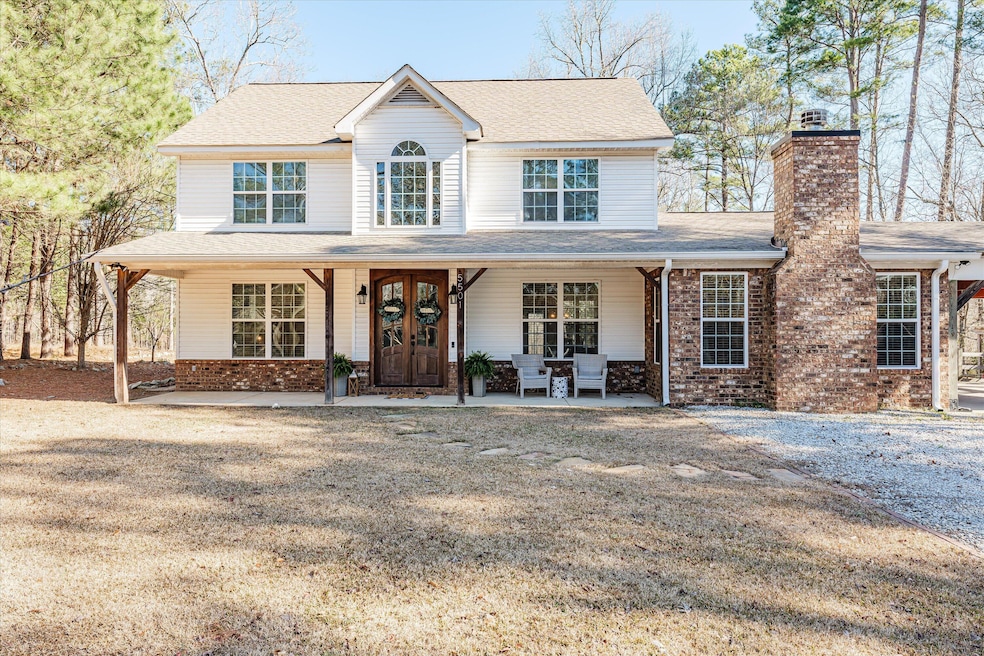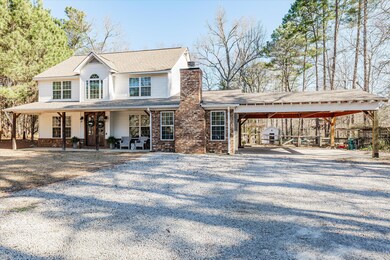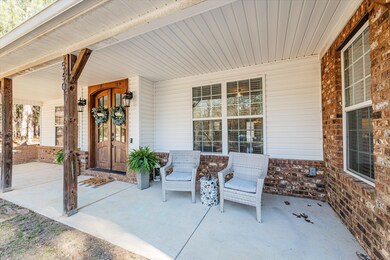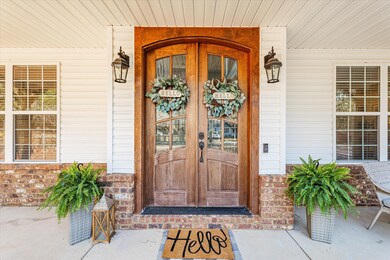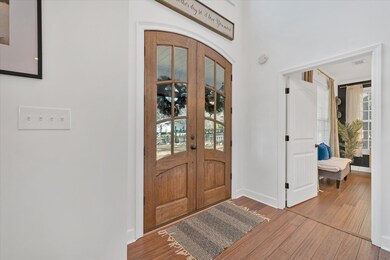
5501 Leopard Ln Appling, GA 30802
About This Home
As of March 2024Absolutely STUNNING Columbia County Home, situated on 1.27 acres! 4 bedrooms and 4 FULL Bathrooms, the welcoming front porch and double doors lead you inside to the beautiful open staircase in the foyer, to the large open floorpan downstairs! Living room has vaulted ceilings and brick fireplace! Kitchen with incredible quartz counters, stainless appliances, shiplap island with beverage fridge, tons of cabinet space, and large walk in pantry! Attached dining room is perfect for entertaining! Downstairs you will also find an enchanting primary suite, with unbelievable remodeled ensuite bathroom with claw foot tub, walk in shower, double sinks and water closet, as well as walk in closet. Also downstairs is your large laundry room with storage and a full bathroom with walk in shower! Upstairs you will find an oversized loft (currently being used as 5th bedroom). The first guest bedroom has its own incredible, completely remodeled private bathroom. The other 2 guest bedrooms share a large hall bath. Outside you will find a wonderful covered porch for relaxing, as well as fire pit area, outbuilding with power and play set. This little piece of paradise is at the end of a private road, and backs up to wooded areas. No HOA! Just a few miles past the Riverwood area of Evans! 10 minutes to Evans Walmart area! Don't miss this one!
Last Agent to Sell the Property
Summer House Realty License #400843 Listed on: 02/16/2024
Home Details
Home Type
Single Family
Est. Annual Taxes
$3,310
Year Built
2012
Lot Details
0
Listing Details
- Property Type: Residential
- Architectural Style: 2-Story
- Deed Book And Page: 12975/0264
- Listing Member Name: Lisa Christie
- Listing Office Short Id: 486
- Lot Size Acres: 1.2700
- Lot Size: 1161x199
- New Construction: No
- Open House Office I D: 20220208193452175468000000
- Property Sub Type: Single Family Residence
- Searchable: Bedroom 2, Bedroom 3, Bedroom 4, Dining Room, Kitchen, Laundry, Living Room, Primary Bedroom
- Selling Member Short Id: 481_180
- Selling Office Short Id: 481
- Subdivision Name: None-1co
- Year Built: 2012
- Bedroom 2 Level: Upper
- Bedroom 3 Level: Upper
- Bedroom 4 Level: Main
- Dining Room Level: Main
- Kitchen Level: Main
- Laundry Level: Main
- Living Room Level: Main
- Primary Bedroom Level: Main
- Unit Levels: Two
- Special Features: None
- Stories: 0
Interior Features
- Appliances: Dishwasher, Electric Water Heater, Gas Range, Other, Refrigerator, Vented Exhaust Fan
- Interior Amenities: Eat-in Kitchen, Electric Dryer Hookup, Kitchen Island, Pantry, Recently Painted, Smoke Detector(s), Walk-In Closet(s), Washer Hookup, Wired for Data
- Flooring: Carpet, Ceramic Tile, Hardwood, Luxury Vinyl
- Street Number Modifier: 5501
- Attic Features: Part Floor, Pull Down Stairs, Storage
- Full Bathrooms: 4
- Total Bathrooms: 4.00
- Total Bedrooms: 4
- Fireplace Features: Living Room, See Remarks
- Fireplaces: 1
- Fireplace: Yes
- Total Sqft: 2664.00
Exterior Features
- Exterior Features: See Remarks
- Roof: Composition
- Construction Type: Brick, Vinyl Siding
- Foundation Details: Slab
- Lot Features: See Remarks
- Other Structures: Outbuilding
- Patio And Porch Features: Front Porch, Patio
- Pool Private: No
- Property Condition: Updated/Remodeled
Garage/Parking
- Carport Spaces: 2.00
- Parking Features: Attached Carport, Gravel
Utilities
- Sewer: Septic Tank
- Cooling: Central Air
- Heating: Electric, Forced Air
- Water Source: Public
Condo/Co-op/Association
- Association: No
- Community Features: Other
Schools
- Elementary School: Greenbrier
- Middle School: Greenbrier
- High School: Greenbrier
Lot Info
- Parcel Number: 048 092A
- List Price per Acre: 346377.9500
MLS Schools
- Elementary School: Greenbrier
- High School: Greenbrier
- Middle School: Greenbrier
Ownership History
Purchase Details
Home Financials for this Owner
Home Financials are based on the most recent Mortgage that was taken out on this home.Purchase Details
Home Financials for this Owner
Home Financials are based on the most recent Mortgage that was taken out on this home.Purchase Details
Purchase Details
Home Financials for this Owner
Home Financials are based on the most recent Mortgage that was taken out on this home.Purchase Details
Similar Homes in the area
Home Values in the Area
Average Home Value in this Area
Purchase History
| Date | Type | Sale Price | Title Company |
|---|---|---|---|
| Warranty Deed | $450,000 | -- | |
| Warranty Deed | $299,900 | -- | |
| Deed | $26,400 | -- | |
| Warranty Deed | $26,400 | -- | |
| Deed | $18,000 | -- | |
| Deed | $10,000 | -- |
Mortgage History
| Date | Status | Loan Amount | Loan Type |
|---|---|---|---|
| Open | $464,850 | New Conventional | |
| Previous Owner | $299,900 | VA | |
| Previous Owner | $30,000 | New Conventional | |
| Previous Owner | $17,500 | New Conventional |
Property History
| Date | Event | Price | Change | Sq Ft Price |
|---|---|---|---|---|
| 03/22/2024 03/22/24 | Sold | $450,000 | +2.3% | $169 / Sq Ft |
| 02/29/2024 02/29/24 | Pending | -- | -- | -- |
| 02/16/2024 02/16/24 | For Sale | $439,900 | +46.7% | $165 / Sq Ft |
| 10/31/2020 10/31/20 | Off Market | $299,900 | -- | -- |
| 10/29/2020 10/29/20 | Sold | $299,900 | 0.0% | $113 / Sq Ft |
| 09/24/2020 09/24/20 | Pending | -- | -- | -- |
| 09/20/2020 09/20/20 | For Sale | $299,900 | -- | $113 / Sq Ft |
Tax History Compared to Growth
Tax History
| Year | Tax Paid | Tax Assessment Tax Assessment Total Assessment is a certain percentage of the fair market value that is determined by local assessors to be the total taxable value of land and additions on the property. | Land | Improvement |
|---|---|---|---|---|
| 2024 | $3,310 | $134,511 | $11,847 | $122,664 |
| 2023 | $3,310 | $121,964 | $8,210 | $113,754 |
| 2022 | $3,002 | $117,545 | $7,240 | $110,305 |
| 2021 | $2,765 | $103,699 | $7,240 | $96,459 |
| 2020 | $2,901 | $106,500 | $7,239 | $99,261 |
| 2019 | $2,855 | $104,815 | $7,239 | $97,576 |
| 2018 | $2,617 | $95,921 | $7,239 | $88,682 |
| 2017 | $2,628 | $95,965 | $7,239 | $88,726 |
| 2016 | $2,392 | $88,807 | $7,898 | $80,909 |
| 2015 | $2,039 | $75,538 | $7,898 | $67,640 |
| 2014 | $1,962 | $71,810 | $7,898 | $63,912 |
Agents Affiliated with this Home
-

Seller's Agent in 2024
Lisa Christie
Summer House Realty
(706) 231-0431
140 Total Sales
-

Buyer's Agent in 2024
KRISTEN KNISPEL
RE/MAX
(706) 833-6483
53 Total Sales
-

Seller's Agent in 2020
Tonda Wysong
Better Homes & Gardens Executive Partners
(706) 504-3252
102 Total Sales
-
T
Seller Co-Listing Agent in 2020
Terry Still
Better Homes & Gardens Executive Partners
-

Buyer's Agent in 2020
Sarah Lightner
Keller Williams Realty Augusta
(706) 244-1057
46 Total Sales
Map
Source: REALTORS® of Greater Augusta
MLS Number: 525524
APN: 048-092A
- 917 Lamb Ln
- 5628 Tubman Rd
- 5416 Old Washington Rd
- 2824 Summit Ridge Rd
- 204 Wood Forest Way
- 451 Kirkwood Dr
- 6306 Southbroom Dr
- 478 Bonaventure Way
- 514 Windermere St
- 520 Jutland Way
- 2700 Summit Ridge Rd
- 902 Adderley Ln
- 922 Windmill Ln
- 303 Buxton Ln
- 992 Windmill Pkwy
- 460 Armstrong Way
- 462 Armstrong Way
- 649 Bent Creek Dr
- 3005 Timber Woods Dr
- 710 Brownsfield Ln
