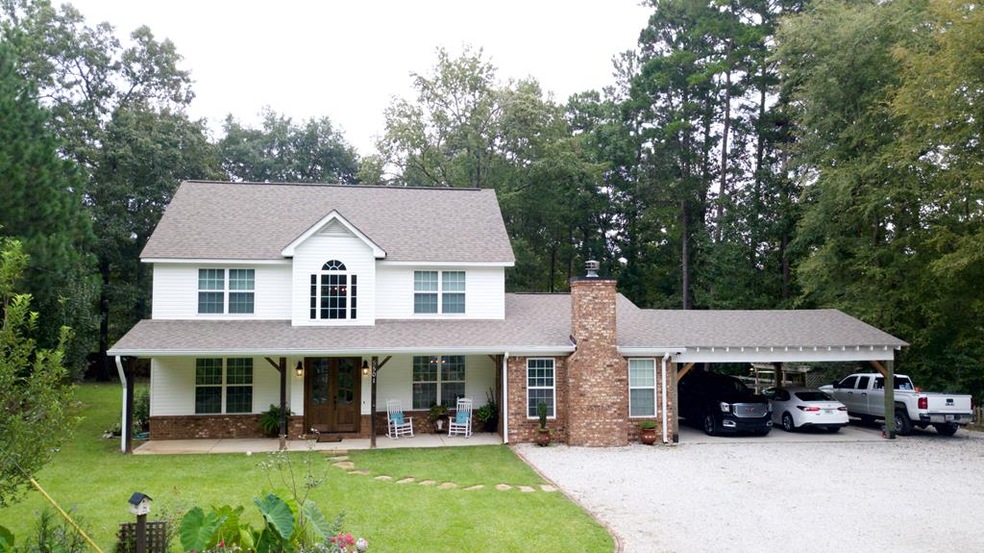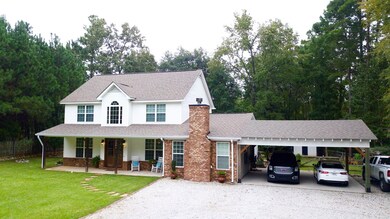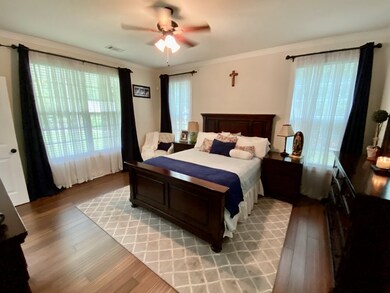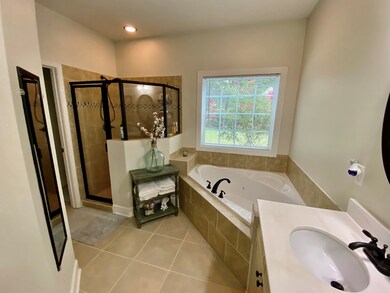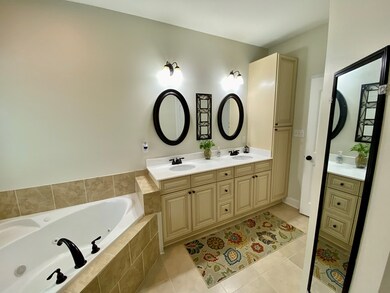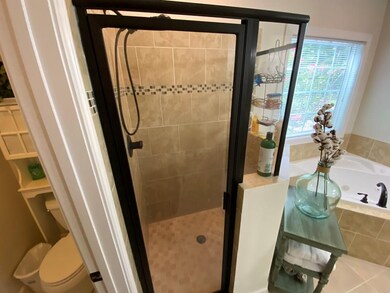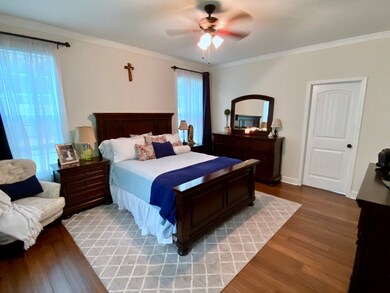5501 Leopard Ln Appling, GA 30802
Highlights
- Wooded Lot
- Wood Flooring
- Great Room
- Greenbrier Elementary School Rated A
- Main Floor Primary Bedroom
- No HOA
About This Home
As of March 2024COLUMBIA COUNTY SCHOOLS.. Country Living with 1.27 acres.. 4BR/4BA, Master down with 3 BR up. One of the additional bedrooms up has its own bathroom for added privacy in addition to a Loft that is perfect for play room or office. Formal Living & dining Room.Hardwood floors on main level...upstairs hall way has Hardwood floors.Carpet in three upstairs bedrooms.Granite in Kitchen with gas stove, stained cabinetry, and huge walk in pantry. Extra large laundry Room .Wood burning fireplace .sprinkler sys front & back. Two car carport with large area for extra parking. Beautiful back yard with fire pit, large patio, covered porch, and workshop/storage with power (16x12) with loft storage. Minutes from shopping, dining, recreation, and Lake Thurmond/Clarks Hill. A must see to appreciate!
Last Agent to Sell the Property
Better Homes & Gardens Executive Partners License #239826

Co-Listed By
Terry Still
Better Homes & Gardens Executive Partners License #249884
Home Details
Home Type
- Single Family
Est. Annual Taxes
- $3,310
Year Built
- Built in 2012
Lot Details
- 1.27 Acre Lot
- Fenced
- Landscaped
- Front and Back Yard Sprinklers
- Wooded Lot
Home Design
- Brick Exterior Construction
- Slab Foundation
- Composition Roof
- Vinyl Siding
Interior Spaces
- 2-Story Property
- Ceiling Fan
- Brick Fireplace
- Blinds
- Entrance Foyer
- Great Room
- Family Room
- Living Room with Fireplace
- Breakfast Room
- Dining Room
Kitchen
- Eat-In Kitchen
- Gas Range
- Kitchen Island
Flooring
- Wood
- Carpet
- Ceramic Tile
Bedrooms and Bathrooms
- 4 Bedrooms
- Primary Bedroom on Main
- Walk-In Closet
- 4 Full Bathrooms
Laundry
- Laundry Room
- Washer and Gas Dryer Hookup
Attic
- Attic Floors
- Pull Down Stairs to Attic
Home Security
- Security System Owned
- Storm Windows
- Fire and Smoke Detector
Parking
- 2 Attached Carport Spaces
- Parking Pad
- Gravel Driveway
Outdoor Features
- Patio
- Separate Outdoor Workshop
- Outbuilding
- Front Porch
Schools
- Greenbrier Elementary And Middle School
- Greenbrier High School
Utilities
- Multiple cooling system units
- Forced Air Heating System
- Vented Exhaust Fan
- Water Heater
- Septic Tank
Community Details
- No Home Owners Association
- None 1Co Subdivision
Listing and Financial Details
- Assessor Parcel Number 048 092A
Map
Home Values in the Area
Average Home Value in this Area
Property History
| Date | Event | Price | Change | Sq Ft Price |
|---|---|---|---|---|
| 03/22/2024 03/22/24 | Sold | $450,000 | +2.3% | $169 / Sq Ft |
| 02/29/2024 02/29/24 | Pending | -- | -- | -- |
| 02/16/2024 02/16/24 | For Sale | $439,900 | +46.7% | $165 / Sq Ft |
| 10/31/2020 10/31/20 | Off Market | $299,900 | -- | -- |
| 10/29/2020 10/29/20 | Sold | $299,900 | 0.0% | $113 / Sq Ft |
| 09/24/2020 09/24/20 | Pending | -- | -- | -- |
| 09/20/2020 09/20/20 | For Sale | $299,900 | -- | $113 / Sq Ft |
Tax History
| Year | Tax Paid | Tax Assessment Tax Assessment Total Assessment is a certain percentage of the fair market value that is determined by local assessors to be the total taxable value of land and additions on the property. | Land | Improvement |
|---|---|---|---|---|
| 2024 | $3,310 | $134,511 | $11,847 | $122,664 |
| 2023 | $3,310 | $121,964 | $8,210 | $113,754 |
| 2022 | $3,002 | $117,545 | $7,240 | $110,305 |
| 2021 | $2,765 | $103,699 | $7,240 | $96,459 |
| 2020 | $2,901 | $106,500 | $7,239 | $99,261 |
| 2019 | $2,855 | $104,815 | $7,239 | $97,576 |
| 2018 | $2,617 | $95,921 | $7,239 | $88,682 |
| 2017 | $2,628 | $95,965 | $7,239 | $88,726 |
| 2016 | $2,392 | $88,807 | $7,898 | $80,909 |
| 2015 | $2,039 | $75,538 | $7,898 | $67,640 |
| 2014 | $1,962 | $71,810 | $7,898 | $63,912 |
Mortgage History
| Date | Status | Loan Amount | Loan Type |
|---|---|---|---|
| Open | $464,850 | New Conventional | |
| Previous Owner | $299,900 | VA | |
| Previous Owner | $30,000 | New Conventional | |
| Previous Owner | $17,500 | New Conventional |
Deed History
| Date | Type | Sale Price | Title Company |
|---|---|---|---|
| Warranty Deed | $450,000 | -- | |
| Warranty Deed | $299,900 | -- | |
| Deed | $26,400 | -- | |
| Warranty Deed | $26,400 | -- | |
| Deed | $18,000 | -- | |
| Deed | $10,000 | -- |
Source: REALTORS® of Greater Augusta
MLS Number: 460569
APN: 048-092A
- 5628 Tubman Rd
- 5416 Old Washington Rd
- 2824 Summit Ridge Rd
- 304 Walton Mill Rd
- 204 Wood Forest Way
- 451 Kirkwood Dr
- 322 Kirkwood Dr
- 3217 Rosemont Rd
- 6347 Southbroom Dr
- 316 Kirkwood Dr
- 6306 Southbroom Dr
- 478 Bonaventure Way
- 458 Bonaventure Way
- 3422 Greyton St
- 520 Jutland Way
- 5585 Rosemont Dr
- 156 Pond View Rd
- 902 Adderley Ln
- 449 Buxton Ln
- 4019 Dewaal St
