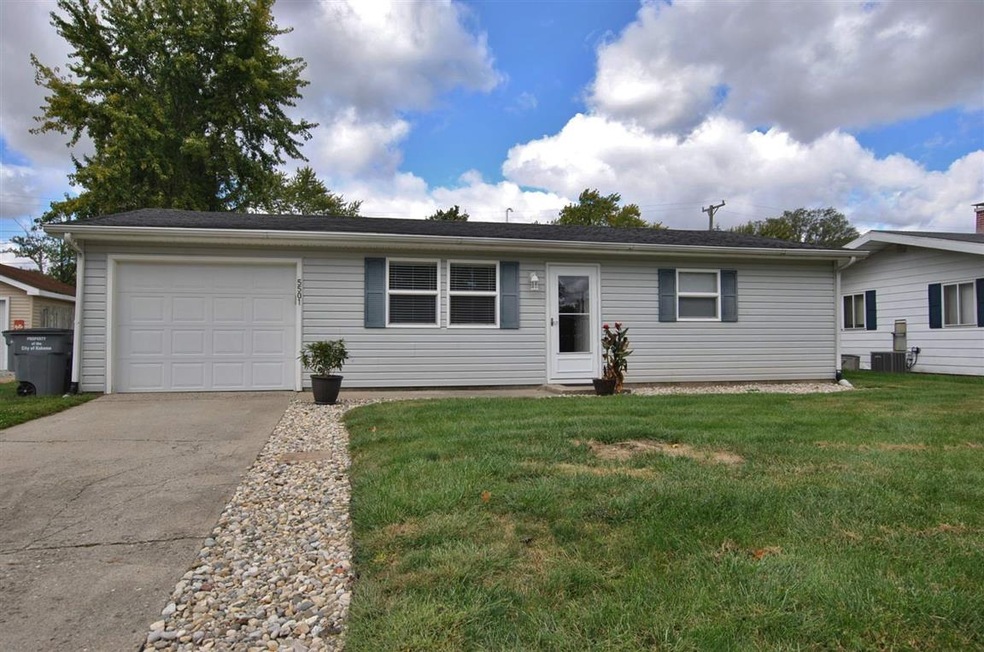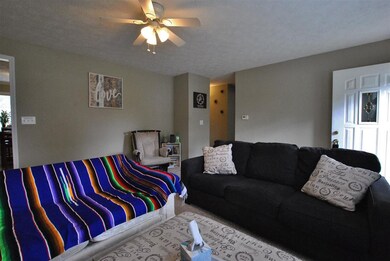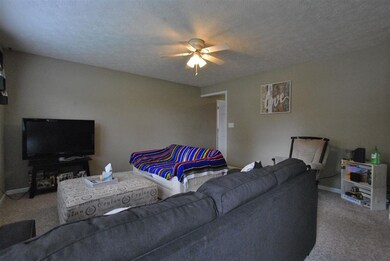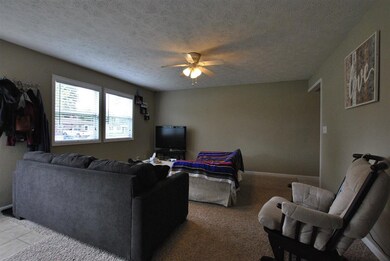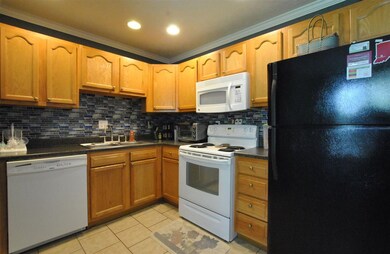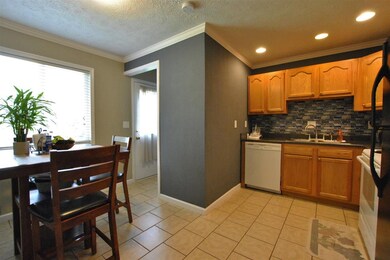
5501 Long Bow Dr Kokomo, IN 46902
Indian Heights NeighborhoodHighlights
- Ranch Style House
- 1 Car Attached Garage
- Tile Flooring
- Porch
- Eat-In Kitchen
- Forced Air Heating and Cooling System
About This Home
As of November 2020Step in to your new home! This updated and move in ready ranch is calling you home! This 3 bed 1 bath is nestled in Indian Heights and offers lots of updates including, but not limited to, kitchen cabinets, counter and backsplash, flooring, light fixtures and so much more. The garage at one time was converted to extra living space and can easily be converted back from being a garage. All you have to do is turn the key and move right in.
Home Details
Home Type
- Single Family
Est. Annual Taxes
- $345
Year Built
- Built in 1958
Lot Details
- 7,405 Sq Ft Lot
- Lot Dimensions are 63 x 118
- Chain Link Fence
- Level Lot
Parking
- 1 Car Attached Garage
- Garage Door Opener
- Driveway
Home Design
- Ranch Style House
- Slab Foundation
- Shingle Roof
- Vinyl Construction Material
Interior Spaces
- 960 Sq Ft Home
- Ceiling Fan
- Storage In Attic
- Electric Dryer Hookup
Kitchen
- Eat-In Kitchen
- Laminate Countertops
Flooring
- Carpet
- Tile
Bedrooms and Bathrooms
- 3 Bedrooms
- 1 Full Bathroom
Schools
- Taylor Elementary School
- Taylor Middle School
- Taylor High School
Utilities
- Forced Air Heating and Cooling System
- Heating System Uses Gas
- Cable TV Available
Additional Features
- Porch
- Suburban Location
Listing and Financial Details
- Assessor Parcel Number 34-10-19-153-028.000-015
Ownership History
Purchase Details
Home Financials for this Owner
Home Financials are based on the most recent Mortgage that was taken out on this home.Purchase Details
Home Financials for this Owner
Home Financials are based on the most recent Mortgage that was taken out on this home.Purchase Details
Home Financials for this Owner
Home Financials are based on the most recent Mortgage that was taken out on this home.Purchase Details
Home Financials for this Owner
Home Financials are based on the most recent Mortgage that was taken out on this home.Similar Homes in Kokomo, IN
Home Values in the Area
Average Home Value in this Area
Purchase History
| Date | Type | Sale Price | Title Company |
|---|---|---|---|
| Grant Deed | $68,699 | Metropolitan Title Co | |
| Deed | $51,500 | Metropolitan Title | |
| Warranty Deed | $83,797 | Klatch Louis | |
| Warranty Deed | $68,699 | Metropolitan Title |
Mortgage History
| Date | Status | Loan Amount | Loan Type |
|---|---|---|---|
| Open | $82,968 | FHA | |
| Previous Owner | $68,019 | FHA | |
| Previous Owner | $68,019 | FHA |
Property History
| Date | Event | Price | Change | Sq Ft Price |
|---|---|---|---|---|
| 11/03/2020 11/03/20 | Sold | $84,500 | -4.5% | $88 / Sq Ft |
| 10/26/2020 10/26/20 | Pending | -- | -- | -- |
| 09/29/2020 09/29/20 | For Sale | $88,500 | +22.9% | $92 / Sq Ft |
| 12/06/2018 12/06/18 | Sold | $72,000 | -9.9% | $75 / Sq Ft |
| 11/12/2018 11/12/18 | Pending | -- | -- | -- |
| 10/31/2018 10/31/18 | For Sale | $79,900 | +55.1% | $83 / Sq Ft |
| 03/27/2014 03/27/14 | Sold | $51,500 | 0.0% | $52 / Sq Ft |
| 03/27/2014 03/27/14 | For Sale | $51,500 | -- | $52 / Sq Ft |
| 03/01/2014 03/01/14 | Pending | -- | -- | -- |
Tax History Compared to Growth
Tax History
| Year | Tax Paid | Tax Assessment Tax Assessment Total Assessment is a certain percentage of the fair market value that is determined by local assessors to be the total taxable value of land and additions on the property. | Land | Improvement |
|---|---|---|---|---|
| 2024 | $836 | $105,600 | $13,100 | $92,500 |
| 2022 | $817 | $88,000 | $13,100 | $74,900 |
| 2021 | $440 | $70,400 | $10,300 | $60,100 |
| 2020 | $391 | $62,500 | $10,300 | $52,200 |
| 2019 | $345 | $55,700 | $10,300 | $45,400 |
| 2018 | $291 | $52,200 | $10,300 | $41,900 |
| 2017 | $267 | $47,400 | $11,500 | $35,900 |
| 2016 | $270 | $47,400 | $11,500 | $35,900 |
| 2014 | $231 | $43,500 | $11,500 | $32,000 |
| 2013 | $232 | $45,600 | $11,500 | $34,100 |
Agents Affiliated with this Home
-

Seller's Agent in 2020
Gina Key
The Hardie Group
(765) 210-9275
48 in this area
1,004 Total Sales
-

Buyer's Agent in 2020
Angie Roe
Heartland Real Estate Brokers
(765) 271-6875
10 in this area
163 Total Sales
-

Seller's Agent in 2018
Suzie Bradford
The Hardie Group
(765) 434-6572
4 in this area
91 Total Sales
-
A
Seller's Agent in 2014
AMY GRAVES
Weichert Realtors-Choice Associates
Map
Source: Indiana Regional MLS
MLS Number: 202039391
APN: 34-10-19-153-028.000-015
- 5510 Arrowhead Blvd
- 703 Menomonee Ct
- 617 Miami Blvd
- 802 Maumee Dr
- 5113 Ojibway Dr
- 5413 Wea Dr
- 5010 Arrowhead Blvd
- 230 Mackinaw Cir
- 1104 Wigwam Dr
- 5500 Princeton Dr
- 202 Ivy Dr
- 5552 Golden Gate Way
- 33 Southdowns Dr
- 863 E Center Rd
- 1303 Tepee Dr
- 4605 Orleans Dr
- 5304 Council Ring Blvd
- 915 Springhill Dr
- 1015 Springwater Rd
- 591 E 400 S
