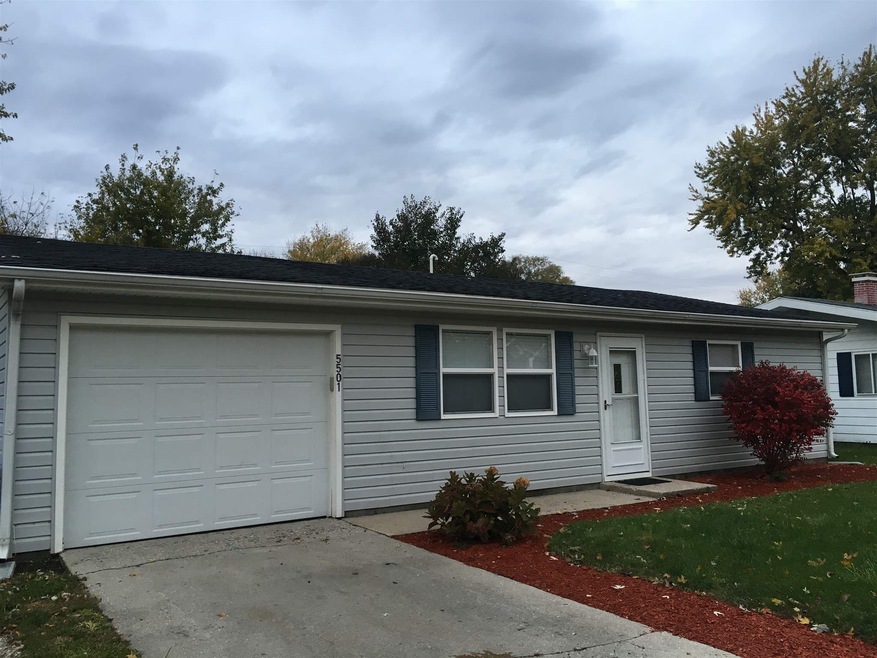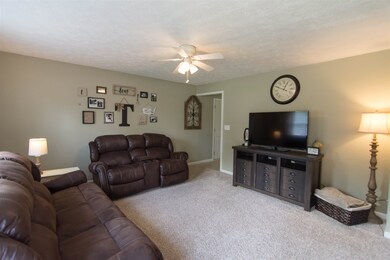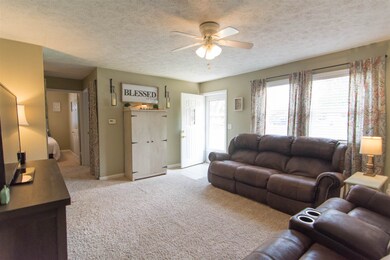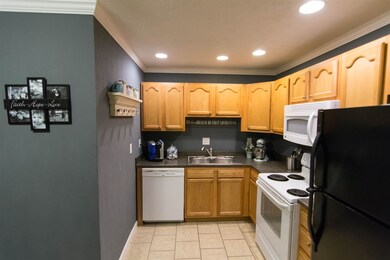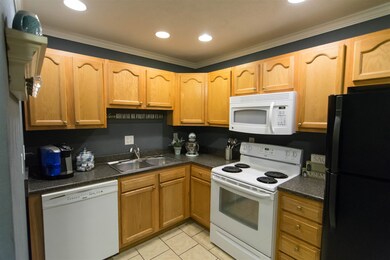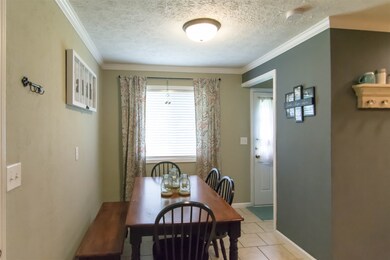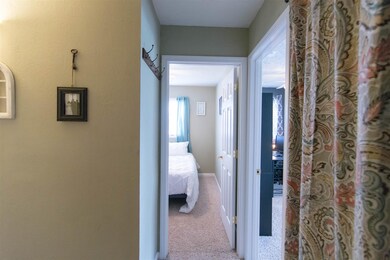
5501 Long Bow Dr Kokomo, IN 46902
Indian Heights NeighborhoodHighlights
- Ranch Style House
- Eat-In Kitchen
- Forced Air Heating and Cooling System
- 1 Car Attached Garage
- Tile Flooring
- Level Lot
About This Home
As of November 2020Move-in ready! This home is well maintained, tastefully done with modern neutral colors and is ready for it's new owners to move right in. Enjoy your large living room, kitchen with updated cabinets, tiled floors and crown molding, tiled bathroom with one piece shower and updated fixtures, newer vinyl windows, separate laundry room, fenced back yard and an attached extra deep garage. All this on a quiet street in Indian Heights... a must see!
Home Details
Home Type
- Single Family
Est. Annual Taxes
- $267
Year Built
- Built in 1958
Lot Details
- 7,449 Sq Ft Lot
- Lot Dimensions are 63 x 118
- Chain Link Fence
- Level Lot
Parking
- 1 Car Attached Garage
- Gravel Driveway
Home Design
- 960 Sq Ft Home
- Ranch Style House
- Slab Foundation
- Asphalt Roof
- Vinyl Construction Material
Kitchen
- Eat-In Kitchen
- Laminate Countertops
Flooring
- Carpet
- Tile
Bedrooms and Bathrooms
- 3 Bedrooms
- 1 Full Bathroom
Location
- Suburban Location
Utilities
- Forced Air Heating and Cooling System
- Heating System Uses Gas
Listing and Financial Details
- Assessor Parcel Number 34-10-19-153-028.000-015
Ownership History
Purchase Details
Home Financials for this Owner
Home Financials are based on the most recent Mortgage that was taken out on this home.Purchase Details
Home Financials for this Owner
Home Financials are based on the most recent Mortgage that was taken out on this home.Purchase Details
Home Financials for this Owner
Home Financials are based on the most recent Mortgage that was taken out on this home.Purchase Details
Home Financials for this Owner
Home Financials are based on the most recent Mortgage that was taken out on this home.Similar Homes in Kokomo, IN
Home Values in the Area
Average Home Value in this Area
Purchase History
| Date | Type | Sale Price | Title Company |
|---|---|---|---|
| Grant Deed | $68,699 | Metropolitan Title Co | |
| Deed | $51,500 | Metropolitan Title | |
| Warranty Deed | $83,797 | Klatch Louis | |
| Warranty Deed | $68,699 | Metropolitan Title |
Mortgage History
| Date | Status | Loan Amount | Loan Type |
|---|---|---|---|
| Open | $82,968 | FHA | |
| Previous Owner | $68,019 | FHA | |
| Previous Owner | $68,019 | FHA |
Property History
| Date | Event | Price | Change | Sq Ft Price |
|---|---|---|---|---|
| 11/03/2020 11/03/20 | Sold | $84,500 | -4.5% | $88 / Sq Ft |
| 10/26/2020 10/26/20 | Pending | -- | -- | -- |
| 09/29/2020 09/29/20 | For Sale | $88,500 | +22.9% | $92 / Sq Ft |
| 12/06/2018 12/06/18 | Sold | $72,000 | -9.9% | $75 / Sq Ft |
| 11/12/2018 11/12/18 | Pending | -- | -- | -- |
| 10/31/2018 10/31/18 | For Sale | $79,900 | +55.1% | $83 / Sq Ft |
| 03/27/2014 03/27/14 | Sold | $51,500 | 0.0% | $52 / Sq Ft |
| 03/27/2014 03/27/14 | For Sale | $51,500 | -- | $52 / Sq Ft |
| 03/01/2014 03/01/14 | Pending | -- | -- | -- |
Tax History Compared to Growth
Tax History
| Year | Tax Paid | Tax Assessment Tax Assessment Total Assessment is a certain percentage of the fair market value that is determined by local assessors to be the total taxable value of land and additions on the property. | Land | Improvement |
|---|---|---|---|---|
| 2024 | $836 | $105,600 | $13,100 | $92,500 |
| 2022 | $817 | $88,000 | $13,100 | $74,900 |
| 2021 | $440 | $70,400 | $10,300 | $60,100 |
| 2020 | $391 | $62,500 | $10,300 | $52,200 |
| 2019 | $345 | $55,700 | $10,300 | $45,400 |
| 2018 | $291 | $52,200 | $10,300 | $41,900 |
| 2017 | $267 | $47,400 | $11,500 | $35,900 |
| 2016 | $270 | $47,400 | $11,500 | $35,900 |
| 2014 | $231 | $43,500 | $11,500 | $32,000 |
| 2013 | $232 | $45,600 | $11,500 | $34,100 |
Agents Affiliated with this Home
-
Gina Key

Seller's Agent in 2020
Gina Key
The Hardie Group
(765) 210-9275
48 in this area
1,012 Total Sales
-
Angie Roe

Buyer's Agent in 2020
Angie Roe
Heartland Real Estate Brokers
(765) 271-6875
12 in this area
178 Total Sales
-
Suzie Bradford

Seller's Agent in 2018
Suzie Bradford
The Hardie Group
(765) 434-6572
4 in this area
92 Total Sales
-
A
Seller's Agent in 2014
AMY GRAVES
Weichert Realtors-Choice Associates
Map
Source: Indiana Regional MLS
MLS Number: 201848831
APN: 34-10-19-153-028.000-015
- 713 Miami Blvd
- 5208 Arrowhead Blvd
- 4917 Algonquin Trail
- 230 Mackinaw Cir
- 1106 Tepee Dr
- 5552 Golden Gate Way
- 5720 Wampum Dr
- 686 Springwater Rd
- 33 Southdowns Dr
- 5513 Council Ring Blvd
- 5621 Council Ring Blvd
- 4605 Orleans Dr
- 912 Water Front Dr
- 1009 Springwater Rd
- 591 E 400 S
- 924 E Center Rd
- 1041 Spring Hill Dr
- 239 W Pipeline Way
- 3128 Springwater Ct
- 4505 Springmill Dr
