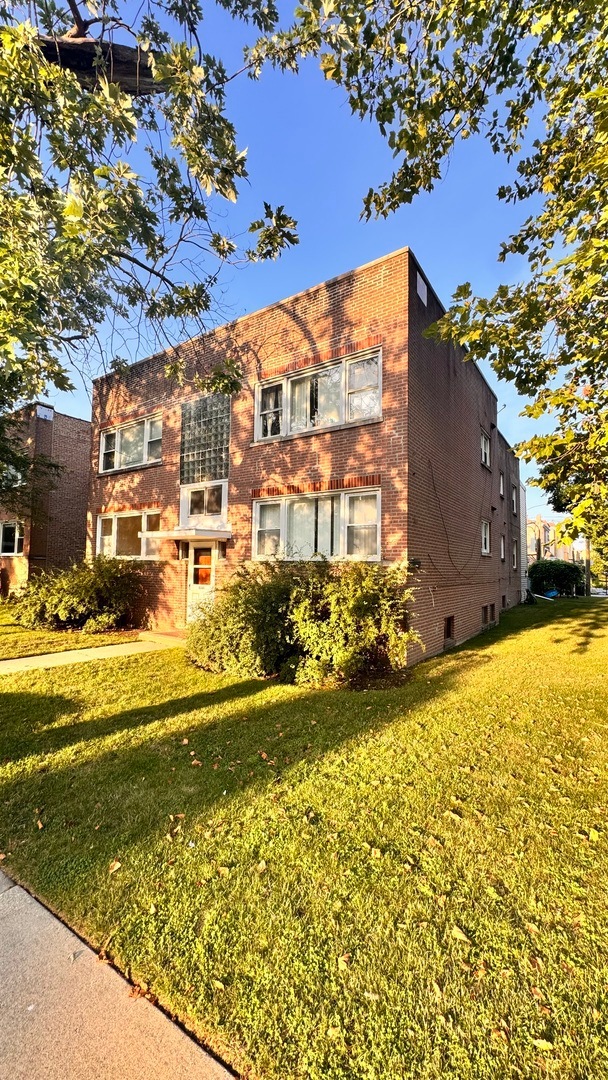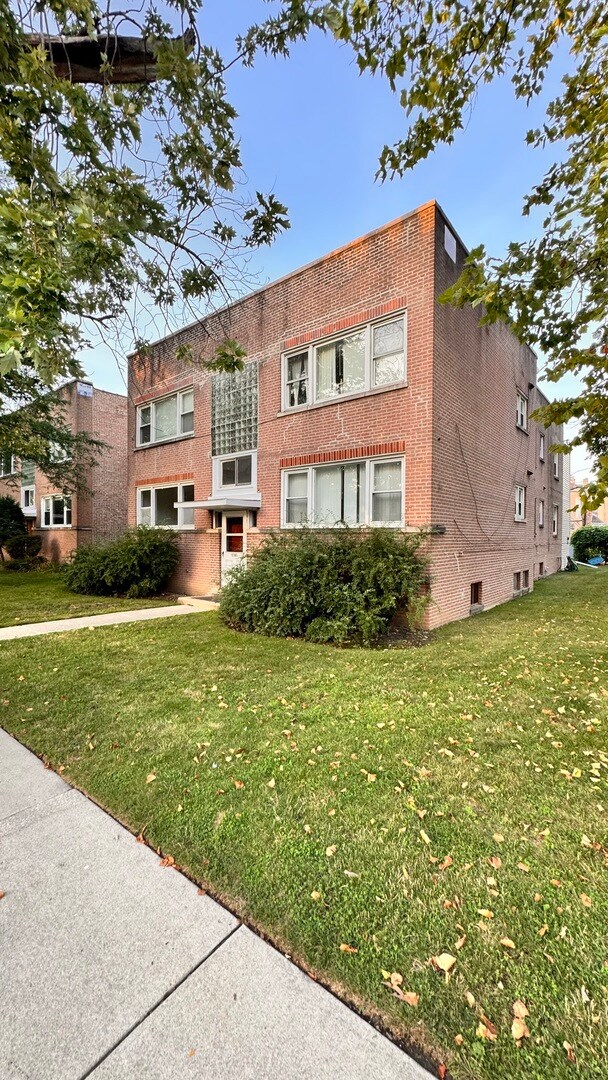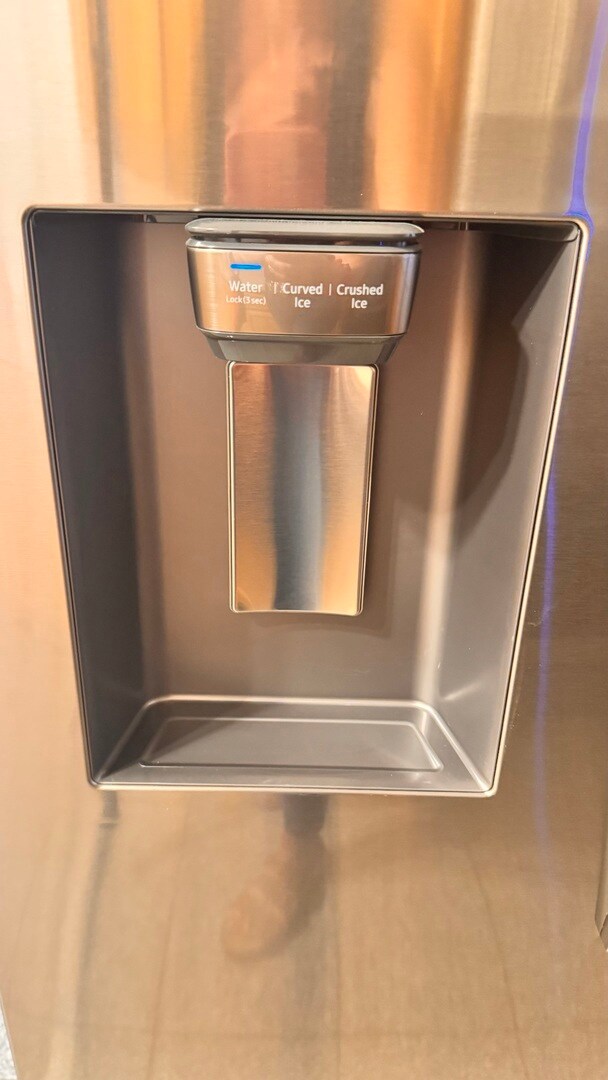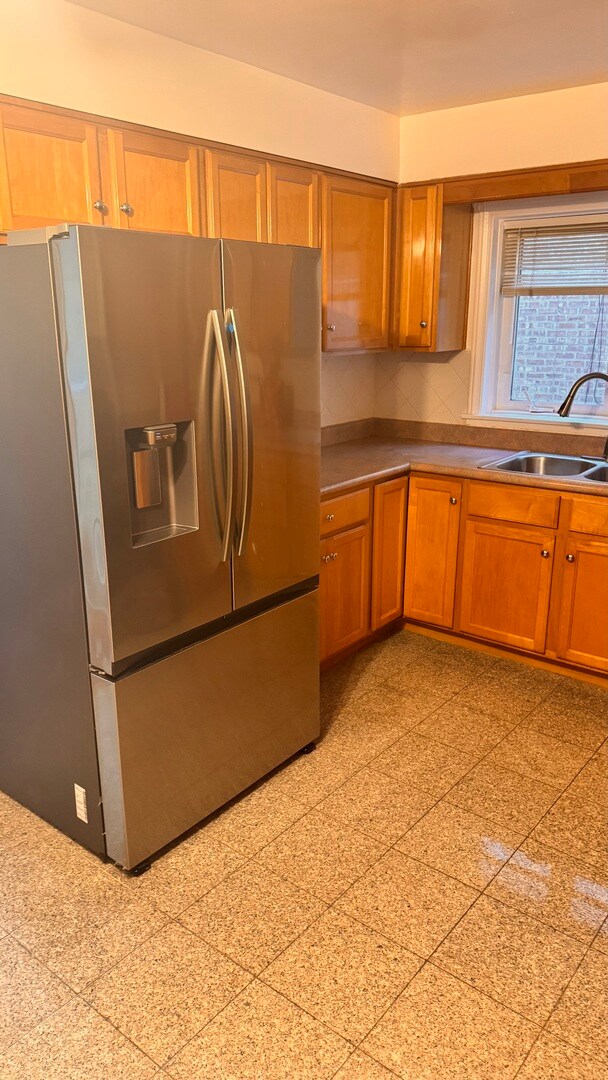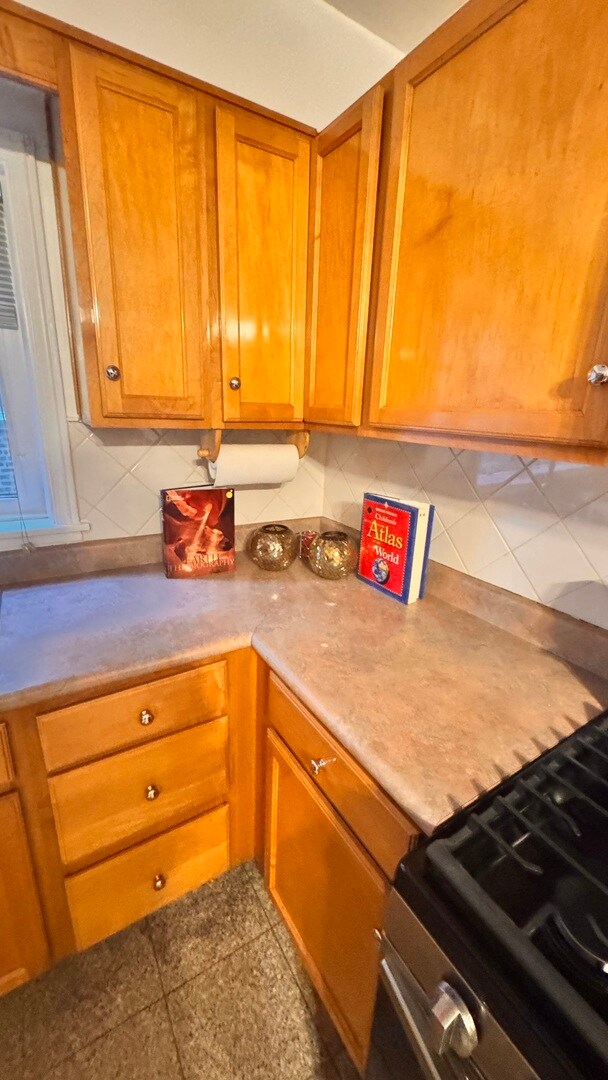5501 N California Ave Unit 1N Chicago, IL 60625
Lincoln Square NeighborhoodHighlights
- Wood Flooring
- Living Room
- Laundry Room
- Heated Enclosed Porch
- Resident Manager or Management On Site
- Central Air
About This Home
Ready to Move In! Freshly painted corner unit with beautiful hardwood floors and a warm, inviting layout. This cozy home features: * Spacious living room filled with natural sunlight * Enclosed heated porch that can serve as an additional bedroom, office, or family room * Two generous-sized bedrooms * Eat-in kitchen with plenty of custom-made cabinets for storage * Newer windows and * Gas heat with central A/C Enjoy the convenience of separate basement storage, washer/dryer in the basement, and low assessments and taxes. Perfect location near transportation, shopping, Swedish Hospital, and more. Don't miss out-schedule your showing today
Condo Details
Home Type
- Condominium
Est. Annual Taxes
- $3,587
Year Built | Renovated
- 1979 | 2017
Home Design
- Entry on the 1st floor
- Brick Exterior Construction
Interior Spaces
- 1,300 Sq Ft Home
- 2-Story Property
- Family Room
- Living Room
- Dining Room
- Heated Enclosed Porch
- Wood Flooring
- Basement Fills Entire Space Under The House
Kitchen
- Range
- Microwave
Bedrooms and Bathrooms
- 2 Bedrooms
- 2 Potential Bedrooms
- 1 Full Bathroom
Laundry
- Laundry Room
- Dryer
- Washer
Parking
- 1 Parking Space
- Parking Included in Price
- Assigned Parking
Utilities
- Central Air
- Heating System Uses Natural Gas
Listing and Financial Details
- Property Available on 10/30/25
- Rent includes water, parking, scavenger, exterior maintenance
Community Details
Overview
- 4 Units
- Association Phone (847) 765-3300
Pet Policy
- Pets up to 50 lbs
- Dogs and Cats Allowed
Security
- Resident Manager or Management On Site
Map
Source: Midwest Real Estate Data (MRED)
MLS Number: 12508002
APN: 13-12-204-060-1001
- 2712 W Balmoral Ave Unit 2E
- 2710 W Summerdale Ave Unit GA
- 2800 W Bryn Mawr Ave
- 2626 W Catalpa Ave Unit 21
- 2620 W Catalpa Ave Unit 1A
- 2910 W Gregory St
- 2434 W Bryn Mawr Ave
- 2946 W Balmoral Ave
- 5624 N Francisco Ave
- 5646 N Francisco Ave
- 2829 W Farragut Ave Unit 2E
- 5706 N Mozart St
- 5722 N Washtenaw Ave
- 2501 W Bryn Mawr Ave Unit 201
- 2531 W Berwyn Ave Unit G
- 2900 W Foster Ave
- 5300 N Lincoln Ave Unit 4E
- 5220 N Rockwell St Unit 1S
- 5531 N Campbell Ave Unit 1
- 5700 N Maplewood Ave Unit G
- 2745 W Gregory St Unit 1
- 2745 W Gregory St Unit G
- 2717 W Rascher Ave Unit 1
- 2650 W Gregory St Unit 1W
- 2642 W Gregory St
- 5335 N California Ave Unit 504
- 2617 W Rascher Ave Unit G
- 2610 W Balmoral Ave Unit 501
- 5640 N Talman Ave Unit 2
- 5689 N Lincoln Ave Unit 3S
- 2552 W Rascher Ave Unit G
- 5653 N Talman Ave Unit 1
- 2719 W Berwyn Ave Unit 3
- 2727 W Berwyn Ave Unit G
- 2715 W Berwyn Ave Unit 1
- 2715 W Berwyn Ave Unit 2
- 2718 W Farragut Ave Unit 2W
- 2610 W Berwyn Ave Unit 512
- 2610 W Berwyn Ave Unit 407
- 5741 N Washtenaw Ave Unit 1
