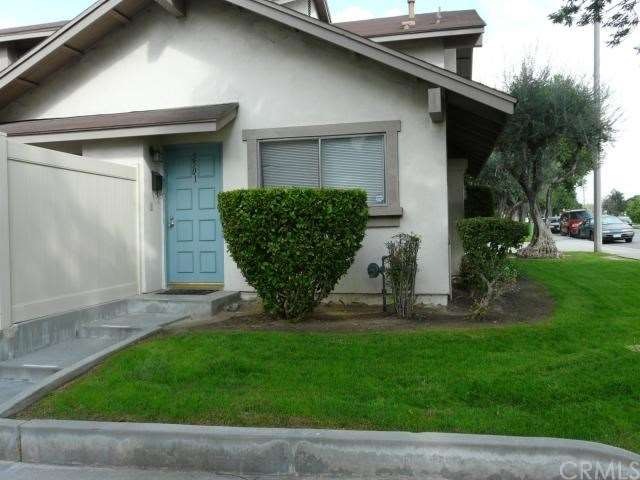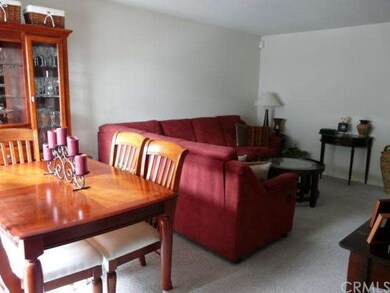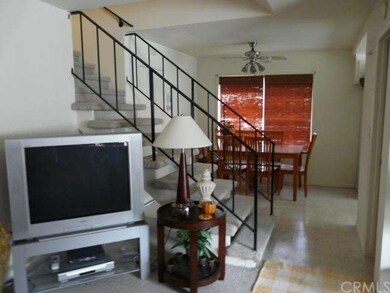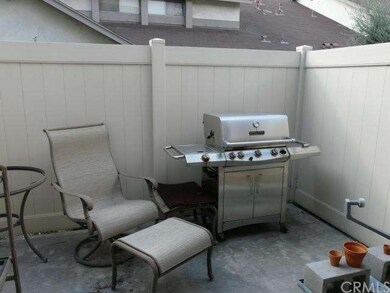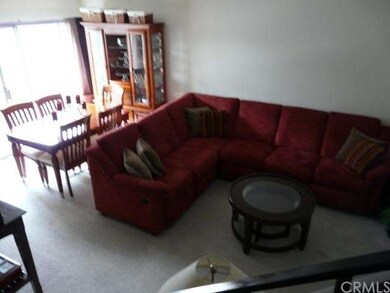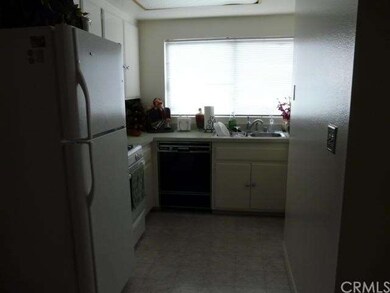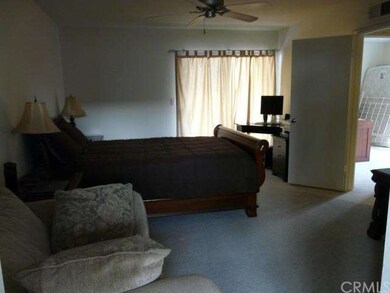
5501 Pioneer Blvd Whittier, CA 90601
West Whittier NeighborhoodEstimated Value: $552,000 - $597,000
Highlights
- Private Pool
- Patio
- Central Air
- 2 Car Attached Garage
- Laundry Room
- Level Lot
About This Home
As of April 2012**FRESHLY PAINTED AND CLEANED, BRIGHT, 2-story condo in nice, quiet neighborhood. **Front, corner unit in the very well-groomed condominium complex of Oakridge-Whittier. **Great location; close to freeway! **Central air and heating, ceiling fans. **Front room has sliding doors leading to private, fenced patio. **Master bedroom has vanity and large, walk-in closet. **Kitchen includes microwave, dishwasher, stove and REFRIGERATOR! **Separate dining area. **Direct access to 2-car garage with automatic garage opener **Laundry hookup in garage; WASHER AND DRYER INCLUDED! **Amenities include pool and nice, spacious, pool side lounging area.
Last Agent to Sell the Property
Mark III Properties License #00572414 Listed on: 02/22/2012
Property Details
Home Type
- Condominium
Est. Annual Taxes
- $3,182
Year Built
- Built in 1973
Lot Details
- 4.14
HOA Fees
- $235 Monthly HOA Fees
Parking
- 2 Car Attached Garage
Home Design
- 1,056 Sq Ft Home
Bedrooms and Bathrooms
- 2 Bedrooms
- All Upper Level Bedrooms
Laundry
- Laundry Room
- Laundry in Garage
Outdoor Features
- Private Pool
- Patio
Utilities
- Central Air
Listing and Financial Details
- Tax Tract Number 27620
- Assessor Parcel Number 8129033042
Community Details
Overview
- 63 Units
- Oak Ridge Whittier Association, Phone Number (562) 531-1955
Recreation
- Community Pool
Ownership History
Purchase Details
Home Financials for this Owner
Home Financials are based on the most recent Mortgage that was taken out on this home.Purchase Details
Home Financials for this Owner
Home Financials are based on the most recent Mortgage that was taken out on this home.Purchase Details
Home Financials for this Owner
Home Financials are based on the most recent Mortgage that was taken out on this home.Purchase Details
Home Financials for this Owner
Home Financials are based on the most recent Mortgage that was taken out on this home.Purchase Details
Home Financials for this Owner
Home Financials are based on the most recent Mortgage that was taken out on this home.Similar Homes in Whittier, CA
Home Values in the Area
Average Home Value in this Area
Purchase History
| Date | Buyer | Sale Price | Title Company |
|---|---|---|---|
| Felix Sara Lauren | $190,000 | Calcounties Title Nation | |
| Zuniga Sylvia | $165,000 | Gateway Title Company | |
| Kipp Steve | $110,000 | Fidelity National Title Co | |
| Kipp William W | -- | Fidelity National Title Co | |
| Kipp William W | $110,000 | Gateway Title Company |
Mortgage History
| Date | Status | Borrower | Loan Amount |
|---|---|---|---|
| Open | Felix Sara Lauren | $185,000 | |
| Closed | Felix Sara Lauren | $180,500 | |
| Previous Owner | Zuniga Sylvia | $30,000 | |
| Previous Owner | Zuniga Sylvia | $155,000 | |
| Previous Owner | Zuniga Sylvia | $158,500 | |
| Previous Owner | Zuniga Sylvia | $156,750 | |
| Previous Owner | Kipp Steve | $99,000 | |
| Previous Owner | Kipp William W | $112,200 |
Property History
| Date | Event | Price | Change | Sq Ft Price |
|---|---|---|---|---|
| 04/20/2012 04/20/12 | Sold | $190,000 | 0.0% | $180 / Sq Ft |
| 03/01/2012 03/01/12 | Pending | -- | -- | -- |
| 02/22/2012 02/22/12 | For Sale | $190,000 | -- | $180 / Sq Ft |
Tax History Compared to Growth
Tax History
| Year | Tax Paid | Tax Assessment Tax Assessment Total Assessment is a certain percentage of the fair market value that is determined by local assessors to be the total taxable value of land and additions on the property. | Land | Improvement |
|---|---|---|---|---|
| 2024 | $3,182 | $233,958 | $79,052 | $154,906 |
| 2023 | $3,382 | $229,371 | $77,502 | $151,869 |
| 2022 | $3,174 | $224,875 | $75,983 | $148,892 |
| 2021 | $2,978 | $220,467 | $74,494 | $145,973 |
| 2019 | $2,930 | $213,931 | $72,286 | $141,645 |
| 2018 | $2,750 | $209,737 | $70,869 | $138,868 |
| 2016 | $2,647 | $201,595 | $68,118 | $133,477 |
| 2015 | $2,598 | $198,568 | $67,095 | $131,473 |
| 2014 | $2,546 | $194,679 | $65,781 | $128,898 |
Agents Affiliated with this Home
-
GARY KARASAWA
G
Seller's Agent in 2012
GARY KARASAWA
Mark III Properties
(626) 287-3348
58 Total Sales
-
Joe De La Torre

Buyer's Agent in 2012
Joe De La Torre
Legends Realty
(562) 818-0971
139 Total Sales
Map
Source: California Regional Multiple Listing Service (CRMLS)
MLS Number: W12024338
APN: 8129-033-042
- 5593 Pioneer Blvd Unit 18
- 10210 Lundene Dr
- 10305 Deveron Dr
- 5548 Carley Ave
- 5837 Esperanza Ave
- 9900 Tagus St Unit 30
- 8642 Beverly Blvd
- 8554 Beverly Blvd
- 8540 Beverly Blvd
- 5808 Adele Ave
- 10605 Cordoba Ct
- 5115 Castelotte Ct
- 10742 Shire Place
- 5912 Adele Ave
- 4819 Church St
- 5307 Woodward Ln
- 9345 Azul St
- 9337 Azul St
- 11514 Beverly Blvd
- 11022 Maple St
- 5501 Pioneer Blvd
- 5505 Pioneer Blvd
- 5523 Pioneer Blvd Unit 30
- 5523 Pioneer Blvd
- 5507 Pioneer Blvd
- 5519 Pioneer Blvd Unit 42
- 5519 Pioneer Blvd
- 5487 Pioneer Blvd Unit 31
- 5445 Pioneer Blvd
- 5509 Pioneer Blvd Unit 17
- 5485 Pioneer Blvd
- 5459 Pioneer Blvd
- 5441 Pioneer Blvd
- 5425 Pioneer Blvd Unit 3
- 5423 Pioneer Blvd
- 5457 Pioneer Blvd
- 5469 Pioneer Blvd
- 5471 Pioneer Blvd
- 5439 Pioneer Blvd
- 5443 Pioneer Blvd
