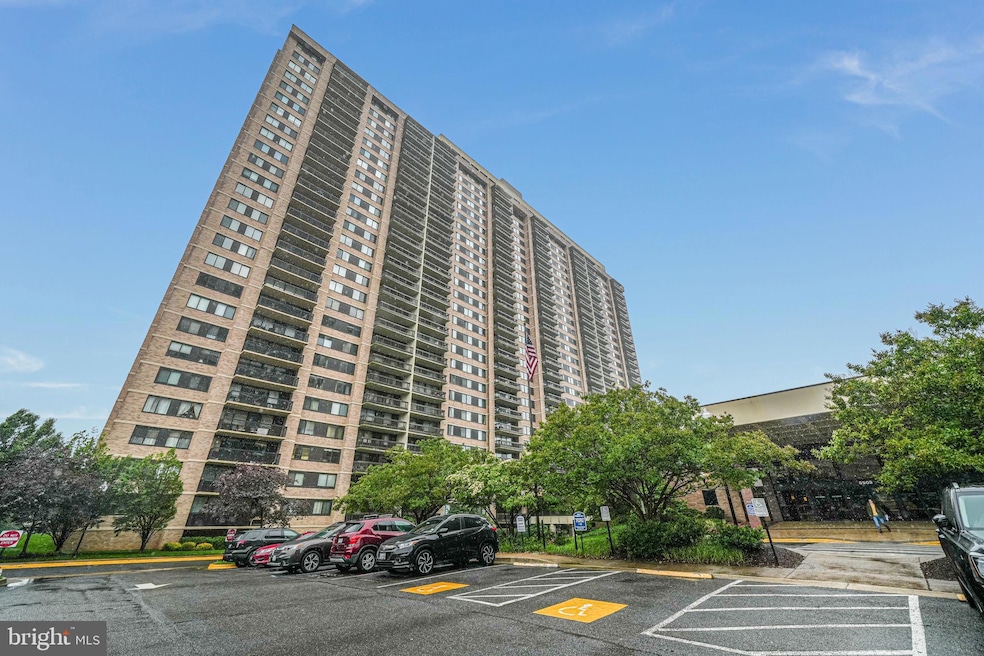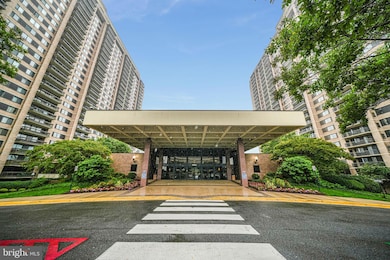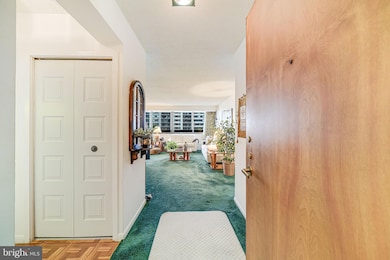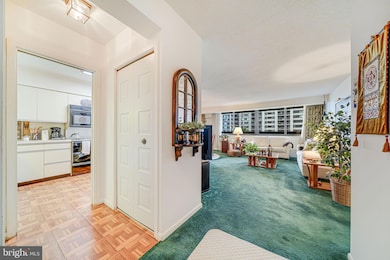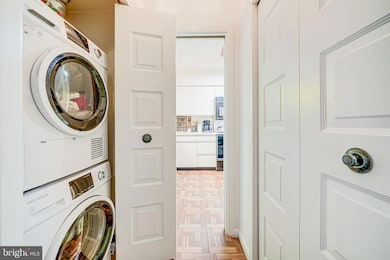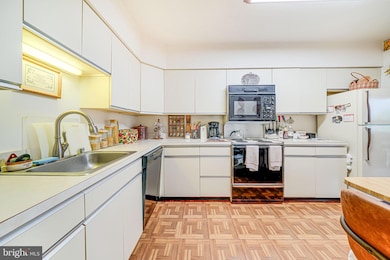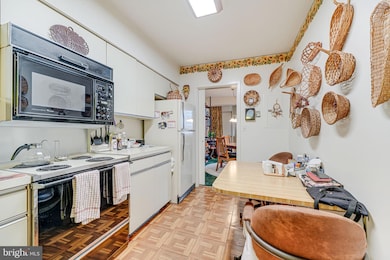
5501 Seminary Rd Unit 401S Falls Church, VA 22041
Estimated payment $2,267/month
Highlights
- Concierge
- Contemporary Architecture
- Main Floor Bedroom
- Fitness Center
- Traditional Floor Plan
- 4-minute walk to Skyline Park
About This Home
Welcome to Skyline Square, where comfort meets convenience in this spacious 1-bedroom, 1-bathroom condo. Offering 914 square feet of well-designed living space, this unit is perfect for homeowners or investors. Please note, this is an investor-friendly community with a no-pet policy.
Inside, the home is filled with natural light thanks to walls of windows that create a bright and inviting atmosphere. A 20 foot, private balcony provides the perfect space to relax and create one’s own outdoor oasis. The eat-in kitchen is ideal for casual meals, and the convenience of an IN-UNIT WASHER AND DRYER makes daily living a breeze. The bedroom suite offers a walk-in closet contributing to the ample storage throughout the unit. The ensuite bathroom has updated shower (2 years). Underground parking and additional storage, on G1, add to the functionality and comfort of this home.
Skyline Square residents enjoy access to a variety of amenities, including a refreshing outdoor pool, a well-equipped exercise room, party room, Library and secure building access for peace of mind. The monthly condo fee covers essential services such as maintenance, water, and trash removal.
Located in a vibrant and well-connected community, this home offers easy access to shopping, dining, parks, and public transit. Whether you're looking for a cozy retreat or a smart investment, this bright and spacious condo has it all.
Property Details
Home Type
- Condominium
Est. Annual Taxes
- $3,086
Year Built
- Built in 1982
HOA Fees
- $487 Monthly HOA Fees
Parking
- 1 Subterranean Space
- Assigned parking located at #G1-66
- Garage Door Opener
Home Design
- Contemporary Architecture
- Brick Exterior Construction
Interior Spaces
- 914 Sq Ft Home
- Property has 1 Level
- Traditional Floor Plan
- Dining Area
- Carpet
Kitchen
- Eat-In Galley Kitchen
- <<builtInMicrowave>>
- Dishwasher
Bedrooms and Bathrooms
- 1 Main Level Bedroom
- Walk-In Closet
- 1 Full Bathroom
- <<tubWithShowerToken>>
Laundry
- Laundry in unit
- Dryer
- Washer
Home Security
Utilities
- Central Air
- Heat Pump System
- Electric Water Heater
Additional Features
- Accessible Elevator Installed
- Balcony
Listing and Financial Details
- Assessor Parcel Number 0623 12S 0401
Community Details
Overview
- Association fees include common area maintenance, exterior building maintenance, management, trash, water, reserve funds
- High-Rise Condominium
- Skyline Square Condo
- Skyline Square Community
- Skyline Towers Subdivision
- Property Manager
Amenities
- Concierge
- Picnic Area
- Common Area
- Sauna
- Billiard Room
- Party Room
- Community Library
- Community Storage Space
Recreation
- Fitness Center
- Community Pool
Pet Policy
- No Pets Allowed
Security
- Security Service
- Front Desk in Lobby
- Fire and Smoke Detector
- Fire Sprinkler System
Map
Home Values in the Area
Average Home Value in this Area
Tax History
| Year | Tax Paid | Tax Assessment Tax Assessment Total Assessment is a certain percentage of the fair market value that is determined by local assessors to be the total taxable value of land and additions on the property. | Land | Improvement |
|---|---|---|---|---|
| 2024 | $2,884 | $248,900 | $50,000 | $198,900 |
| 2023 | $2,577 | $228,350 | $46,000 | $182,350 |
| 2022 | $2,585 | $226,090 | $45,000 | $181,090 |
| 2021 | $2,576 | $219,500 | $44,000 | $175,500 |
| 2020 | $2,522 | $213,110 | $43,000 | $170,110 |
| 2019 | $2,295 | $193,930 | $39,000 | $154,930 |
| 2018 | $2,110 | $183,440 | $37,000 | $146,440 |
| 2017 | $2,312 | $199,170 | $40,000 | $159,170 |
| 2016 | $2,120 | $183,030 | $37,000 | $146,030 |
| 2015 | $2,043 | $183,030 | $37,000 | $146,030 |
| 2014 | $1,960 | $175,990 | $35,000 | $140,990 |
Property History
| Date | Event | Price | Change | Sq Ft Price |
|---|---|---|---|---|
| 06/10/2025 06/10/25 | For Sale | $275,000 | -- | $301 / Sq Ft |
Similar Homes in Falls Church, VA
Source: Bright MLS
MLS Number: VAFX2244418
APN: 0623-12S-0401
- 5501 Seminary Rd Unit 904 S
- 5505 Seminary Rd Unit 905N
- 5505 Seminary Rd Unit 1516N
- 5505 Seminary Rd Unit 505N
- 3713 S George Mason Dr Unit T2W
- 3713 S George Mason Dr Unit 1204W
- 3713 S George Mason Dr Unit T5
- 3713 S George Mason Dr Unit 713
- 5212 Dover Place
- 3709 S George Mason Dr Unit 1109E
- 3709 S George Mason Dr Unit 1106 E
- 3709 S George Mason Dr Unit 114
- 3702 Paul St
- 3701 S George Mason Dr Unit 2112N
- 3701 S George Mason Dr Unit 101N
- 3701 S George Mason Dr Unit 901N
- 3701 S George Mason Dr Unit 1803
- 3701 S George Mason Dr Unit 611N
- 3701 S George Mason Dr Unit 205N
- 3701 S George Mason Dr Unit 918N
- 5501 Seminary Rd Unit 2405S
- 5501 Seminary Rd Unit 2112S
- 5505 Seminary Rd Unit 2413N
- 5505 Seminary Rd Unit 804N
- 5505 Seminary Rd Unit 907N
- 5501 Seminary Rd Unit 1515S
- 5501 Seminary Rd
- 3713 George Mason Unit 201W
- 3713 George Mason Unit 909 W
- 5201 Leesburg Pike Unit 429.1408729
- 5201 Leesburg Pike Unit 430.1408734
- 5201 Leesburg Pike Unit 642.1408747
- 5201 Leesburg Pike Unit 829.1408741
- 5201 Leesburg Pike Unit 437.1408731
- 5201 Leesburg Pike Unit 835.1408742
- 5201 Leesburg Pike Unit 1038.1408749
- 5201 Leesburg Pike Unit 639.1408752
- 5201 Leesburg Pike Unit 436.1408735
- 5201 Leesburg Pike Unit 641.1408753
- 5201 Leesburg Pike Unit 635.1408740
